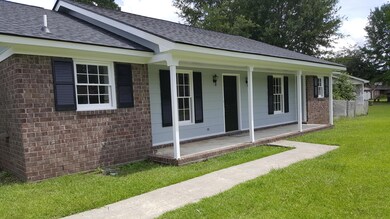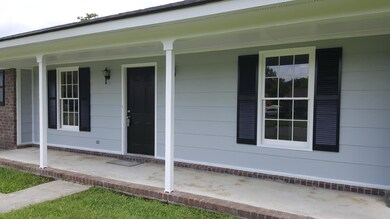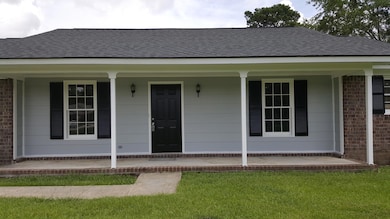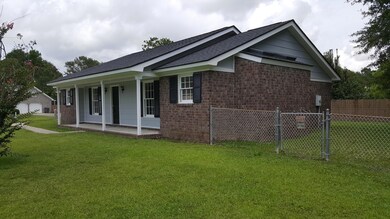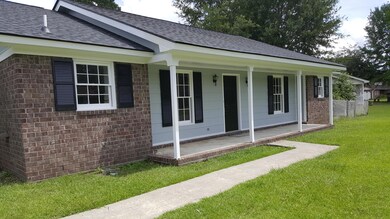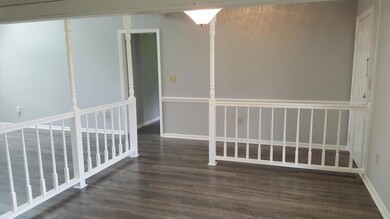
7847 Red Birch Cir North Charleston, SC 29418
Forest Hills NeighborhoodEstimated Value: $306,000 - $319,000
Highlights
- Cathedral Ceiling
- Covered patio or porch
- Cooling Available
- Great Room with Fireplace
- Formal Dining Room
- Laundry Room
About This Home
As of August 2017This is the DEAL!! Great brick home on Large corner lot with a two-car garage that has been updated- 30 year architectural shingles installed in Dec 2016- new skylights installed- home just got freshly painted inside and outside. Beautiful white kitchen cabinets with new counter tops- stove, dishwasher, range hood, sink faucet and garbage disposal are all new- new laminate floors have been installed in kitchen, laundry room, dining area, foyer, large great room and hallway. New padding and carpet in bedrooms. You will love the large open floor plan. Great room features skylights which give lots of light in home. Beautiful brick fireplace and a nice wet bar area. New light fixtures have been installed throughout home.Home features nice sized bedrooms and two large bathrooms. Hall bathroomhas large garden tub with skylight over it, tile, tub surround, and tile flooring. New toilet and sink faucet. Master bathroom has large sink faucet and has tile floors. Nice 6-panel doors throughout home. Go out back and cook out under your large covered back porch. Brand new garage doors on this two-car garage. Fenced-in yard and much more. This home is a must-see! Home has had only one previous owner before this one. It was maintained very well. Owner-agent.
Last Agent to Sell the Property
RE/MAX Southern Shores License #13839 Listed on: 07/03/2017
Home Details
Home Type
- Single Family
Est. Annual Taxes
- $744
Year Built
- Built in 1987
Lot Details
- 8,712 Sq Ft Lot
- Elevated Lot
- Aluminum or Metal Fence
Parking
- 2 Car Garage
Home Design
- Brick Exterior Construction
- Slab Foundation
- Architectural Shingle Roof
Interior Spaces
- 1,394 Sq Ft Home
- 1-Story Property
- Cathedral Ceiling
- Ceiling Fan
- Entrance Foyer
- Great Room with Fireplace
- Formal Dining Room
- Dishwasher
- Laundry Room
Flooring
- Laminate
- Ceramic Tile
Bedrooms and Bathrooms
- 3 Bedrooms
- 2 Full Bathrooms
- Garden Bath
Schools
- Hunley Park Elementary School
- Morningside Middle School
- North Charleston High School
Utilities
- Cooling Available
- Heating Available
Additional Features
- Covered patio or porch
- Property is near a bus stop
Community Details
- Summerfield Subdivision
Ownership History
Purchase Details
Home Financials for this Owner
Home Financials are based on the most recent Mortgage that was taken out on this home.Similar Homes in North Charleston, SC
Home Values in the Area
Average Home Value in this Area
Purchase History
| Date | Buyer | Sale Price | Title Company |
|---|---|---|---|
| Aragon Carlos A | $170,000 | None Available |
Mortgage History
| Date | Status | Borrower | Loan Amount |
|---|---|---|---|
| Open | Barrientos Barbara | $135,000 | |
| Closed | Aragon Carlos A | $136,000 |
Property History
| Date | Event | Price | Change | Sq Ft Price |
|---|---|---|---|---|
| 08/24/2017 08/24/17 | Sold | $170,000 | 0.0% | $122 / Sq Ft |
| 07/25/2017 07/25/17 | Pending | -- | -- | -- |
| 07/03/2017 07/03/17 | For Sale | $170,000 | +41.7% | $122 / Sq Ft |
| 05/24/2017 05/24/17 | Sold | $120,000 | 0.0% | $87 / Sq Ft |
| 04/24/2017 04/24/17 | Pending | -- | -- | -- |
| 08/15/2016 08/15/16 | For Sale | $120,000 | -- | $87 / Sq Ft |
Tax History Compared to Growth
Tax History
| Year | Tax Paid | Tax Assessment Tax Assessment Total Assessment is a certain percentage of the fair market value that is determined by local assessors to be the total taxable value of land and additions on the property. | Land | Improvement |
|---|---|---|---|---|
| 2023 | $3,281 | $10,520 | $0 | $0 |
| 2022 | $3,081 | $10,520 | $0 | $0 |
| 2021 | $3,057 | $10,520 | $0 | $0 |
| 2020 | $3,031 | $10,520 | $0 | $0 |
| 2019 | $3,049 | $10,200 | $0 | $0 |
| 2017 | $2,080 | $7,200 | $0 | $0 |
| 2016 | $744 | $4,660 | $0 | $0 |
| 2015 | $777 | $4,660 | $0 | $0 |
| 2014 | $816 | $0 | $0 | $0 |
| 2011 | -- | $0 | $0 | $0 |
Agents Affiliated with this Home
-
Aprile Hiott

Seller's Agent in 2017
Aprile Hiott
RE/MAX
(843) 514-1019
1 in this area
95 Total Sales
-
Laura Munn

Seller's Agent in 2017
Laura Munn
Matt O'Neill Real Estate
(843) 737-2865
75 Total Sales
-
Brad Kidd
B
Buyer's Agent in 2017
Brad Kidd
Brand Name Real Estate
(843) 276-8282
7 Total Sales
Map
Source: CHS Regional MLS
MLS Number: 17018771
APN: 397-01-00-114
- 7870 Nummie Ct
- 7838 Nummie Ct
- 7814 Nummie Ct
- 7733 Buck Pond Rd
- 7734 Suzanne Dr
- 4652 Nibbs Ln
- 4662 Nibbs Ln
- 7869 High Maple Cir
- 7875 Sandida Ct
- 7712 Corley Dr
- 7813 Sandida Ct
- 7720 Kinston St
- 7649 Fayetteville Rd
- 7690 High Maple Cir
- 00 Dorchester & Park Gate Dr Rd
- 4633 Forest Hills Dr
- 4633 Forest Hills Dr
- 7629 High Maple Cir
- 4743 Skillmaster Ct
- 7646 Kinston St
- 7847 Red Birch Cir
- 7851 Red Birch Cir
- 7899 Red Birch Cir
- 7959 Red Birch Cir
- 7895 Red Birch Cir
- 7855 Red Birch Cir
- 7846 Red Birch Cir
- 7901 Red Birch Cir
- 7901 Red Birch Cir Unit 1
- 7891 Red Birch Cir
- 7962 Red Birch Cir
- 7850 Red Birch Cir
- 7955 Red Birch Cir
- 7863 Red Birch Cir
- 7905 Red Birch Cir
- 7875 Red Birch Cir
- 7958 Red Birch Cir
- 7854 Red Birch Cir
- 7898 Red Birch Cir
- 7894 Red Birch Cir

