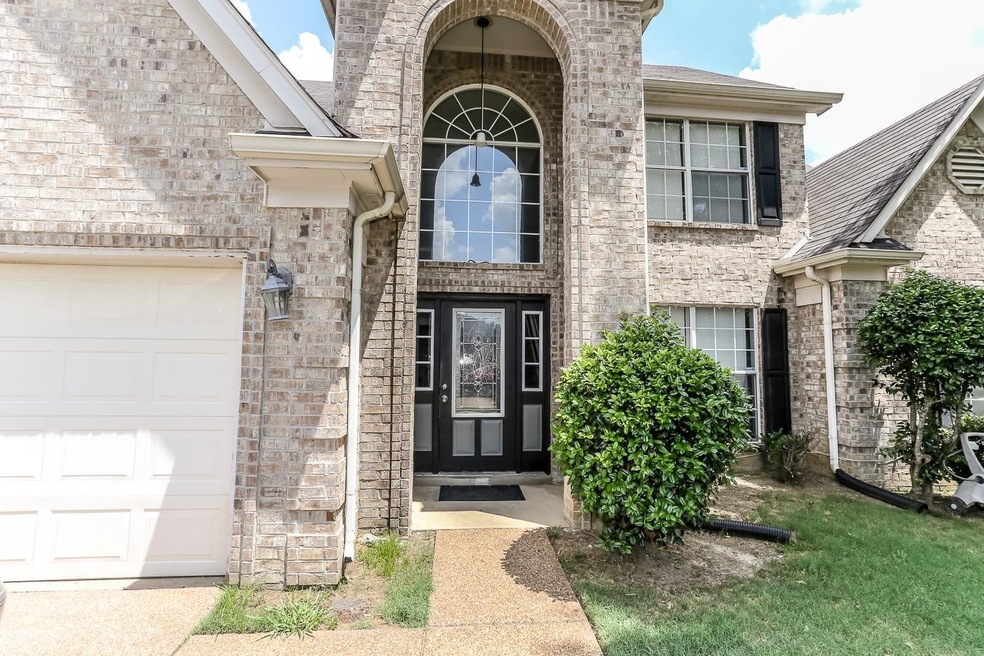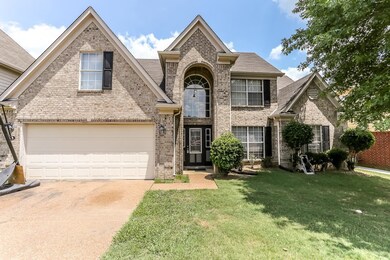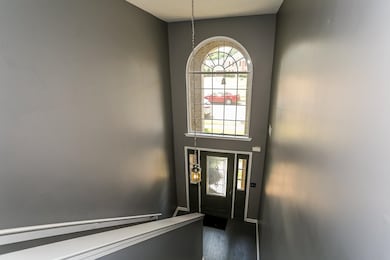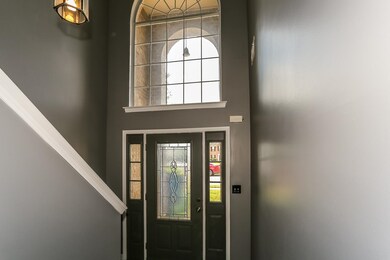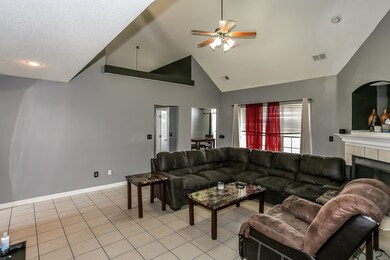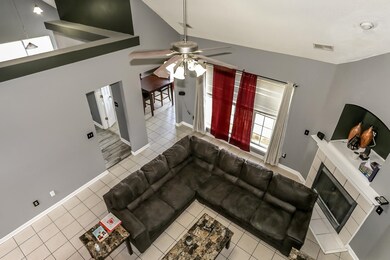
7848 Pinefrost Ln Memphis, TN 38125
Southern Shelby County NeighborhoodEstimated Value: $293,627 - $353,000
Highlights
- Updated Kitchen
- Vaulted Ceiling
- Wood Flooring
- Fireplace in Primary Bedroom
- Traditional Architecture
- Main Floor Primary Bedroom
About This Home
As of August 2022Welcome Home! Come see this beautiful house 4bd W/3 full baths, Large Kitchen w/plenty cabinet space, Dining room, Large open Great room W/Fireplace. Large Bonus room w/closet can be used as 5th bedroom, nice fenced in Backyard, Well-kept Home in a quiet neighborhood. COUNTY TAXES ONLY!!
Last Agent to Sell the Property
Dream Maker Realty, LLC License #337836 Listed on: 07/07/2022
Home Details
Home Type
- Single Family
Est. Annual Taxes
- $1,896
Year Built
- Built in 2005
Lot Details
- 6,534 Sq Ft Lot
- Lot Dimensions are 60 x 110
- Wood Fence
- Level Lot
- Few Trees
Home Design
- Traditional Architecture
- Slab Foundation
- Composition Shingle Roof
Interior Spaces
- 2,600-2,799 Sq Ft Home
- 2,800 Sq Ft Home
- 2-Story Property
- Central Vacuum
- Built-in Bookshelves
- Popcorn or blown ceiling
- Vaulted Ceiling
- Ceiling Fan
- Fireplace Features Masonry
- Gas Fireplace
- Some Wood Windows
- Great Room
- Separate Formal Living Room
- Dining Room
- Den with Fireplace
- Bonus Room
- Attic Access Panel
Kitchen
- Updated Kitchen
- Eat-In Kitchen
- Breakfast Bar
- Oven or Range
- Kitchen Island
- Disposal
Flooring
- Wood
- Partially Carpeted
- Tile
Bedrooms and Bathrooms
- 4 Bedrooms | 3 Main Level Bedrooms
- Primary Bedroom on Main
- Fireplace in Primary Bedroom
- En-Suite Bathroom
- Walk-In Closet
- 3 Full Bathrooms
- Jack-and-Jill Bathroom
- Dual Vanity Sinks in Primary Bathroom
- Whirlpool Bathtub
- Separate Shower
Laundry
- Laundry Room
- Washer and Dryer Hookup
Home Security
- Fire and Smoke Detector
- Termite Clearance
Parking
- 2 Car Attached Garage
- Front Facing Garage
- Garage Door Opener
- Driveway
Utilities
- Central Heating and Cooling System
- Heating System Uses Gas
- 220 Volts
- Gas Water Heater
- Cable TV Available
Additional Features
- Patio
- Upper Level
Community Details
- Shelby Woodlands Pd Ph Vi Pt Par D & E Subdivision
Listing and Financial Details
- Assessor Parcel Number D0256T G00030
Ownership History
Purchase Details
Home Financials for this Owner
Home Financials are based on the most recent Mortgage that was taken out on this home.Purchase Details
Purchase Details
Home Financials for this Owner
Home Financials are based on the most recent Mortgage that was taken out on this home.Purchase Details
Home Financials for this Owner
Home Financials are based on the most recent Mortgage that was taken out on this home.Similar Homes in Memphis, TN
Home Values in the Area
Average Home Value in this Area
Purchase History
| Date | Buyer | Sale Price | Title Company |
|---|---|---|---|
| Notch One Llc | $287,500 | Realty Title | |
| Williams Shoeila | -- | None Available | |
| Purdy Keith X | $184,535 | Southern Trust Title Company | |
| Bowden Building Corp | $260,000 | Memphis Title Company |
Mortgage History
| Date | Status | Borrower | Loan Amount |
|---|---|---|---|
| Closed | Notch One Llc | $304,772 | |
| Previous Owner | Purdy Keith X | $147,628 | |
| Previous Owner | Purdy Keith X | $36,907 | |
| Previous Owner | Bowden Building Corp | $234,000 |
Property History
| Date | Event | Price | Change | Sq Ft Price |
|---|---|---|---|---|
| 08/12/2022 08/12/22 | Sold | $287,500 | -10.2% | $111 / Sq Ft |
| 07/13/2022 07/13/22 | Pending | -- | -- | -- |
| 07/07/2022 07/07/22 | Price Changed | $320,000 | -8.6% | $123 / Sq Ft |
| 07/07/2022 07/07/22 | Price Changed | $350,000 | +9.4% | $135 / Sq Ft |
| 07/07/2022 07/07/22 | For Sale | $320,000 | -- | $123 / Sq Ft |
Tax History Compared to Growth
Tax History
| Year | Tax Paid | Tax Assessment Tax Assessment Total Assessment is a certain percentage of the fair market value that is determined by local assessors to be the total taxable value of land and additions on the property. | Land | Improvement |
|---|---|---|---|---|
| 2025 | $1,896 | $79,450 | $11,500 | $67,950 |
| 2024 | $1,896 | $55,925 | $8,500 | $47,425 |
| 2023 | $1,896 | $55,925 | $8,500 | $47,425 |
| 2022 | $1,896 | $55,925 | $8,500 | $47,425 |
| 2021 | $1,929 | $55,925 | $8,500 | $47,425 |
| 2020 | $1,681 | $41,500 | $8,500 | $33,000 |
| 2019 | $1,681 | $41,500 | $8,500 | $33,000 |
| 2018 | $1,681 | $41,500 | $8,500 | $33,000 |
| 2017 | $1,706 | $41,500 | $8,500 | $33,000 |
| 2016 | $1,540 | $35,250 | $0 | $0 |
| 2014 | $1,540 | $35,250 | $0 | $0 |
Agents Affiliated with this Home
-
Marilyn Taylor

Seller's Agent in 2022
Marilyn Taylor
Dream Maker Realty, LLC
(901) 292-6944
4 in this area
33 Total Sales
-
Dean Harris

Buyer's Agent in 2022
Dean Harris
CrestCore Realty MphsBrokerage
(901) 619-6170
15 in this area
1,419 Total Sales
Map
Source: Memphis Area Association of REALTORS®
MLS Number: 10128148
APN: D0-256T-G0-0030
- 4820 Pine Forest Dr
- 7805 Parkmont Dr
- 4846 Saddlehorn Cove
- 7751 Parkmont Dr
- 7756 Roxshire Cove
- 4918 Stirrup Dr
- 4990 Granite Creek Rd
- 7697 E Shelby Dr
- 7685 Shadowcrest Rd
- 7754 Shadowcrest Rd
- 5032 Landers Cove
- 7828 Shadowcrest Rd
- 4542 Sweet Whisper Ln
- 5167 Silver Peak Ln
- 7860 Freehold Dr
- 5042 Laurel Springs Dr
- 4401 Oakden Cove
- 7478 Morgan House Dr
- 4443 Lunsford Dr
- 4378 Donnegan Cove
- 7848 Pinefrost Ln
- 7842 Pinefrost Ln
- 7854 Pinefrost Ln
- 7851 Fallstone Rd
- 7855 Fallstone Rd
- 7836 Pinefrost Ln
- 7860 Pinefrost Ln
- 7847 Fallstone Rd
- 7859 Fallstone Rd
- 7843 Fallstone Rd
- 7845 Pinefrost Ln
- 7863 Fallstone Rd
- 7841 Fallstone Rd
- 7866 Pinefrost Ln
- 7830 Pinefrost Ln
- 7867 Fallstone Rd
- 7837 Pinefrost Ln
- 7859 Pinefrost Ln
- 7837 Fallstone Rd
- 7871 Fallstone Rd
