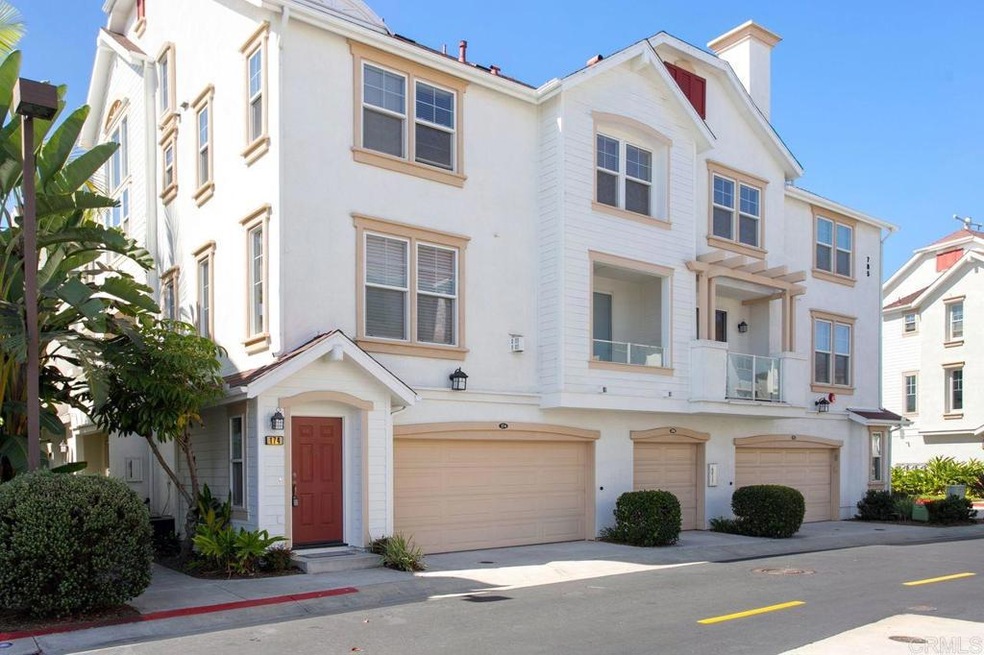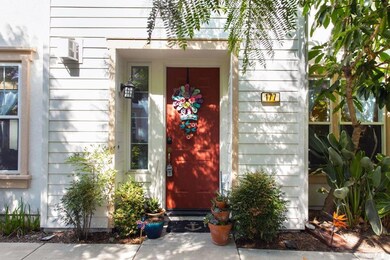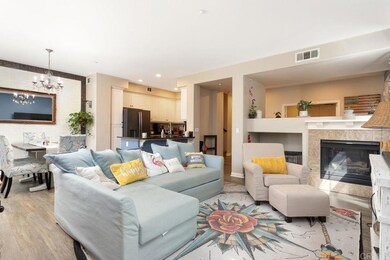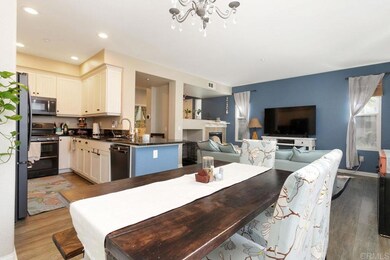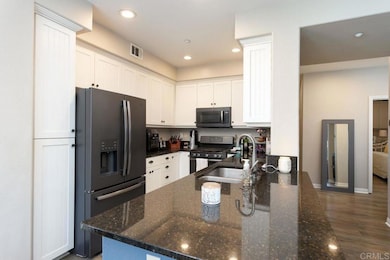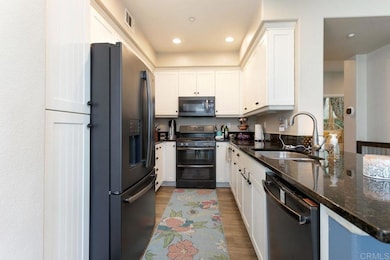
785 Harbor Cliff Way Unit 177 Oceanside, CA 92054
East Side Capistrano NeighborhoodHighlights
- Ocean View
- Gated Community
- Open Floorplan
- No Units Above
- 2.82 Acre Lot
- Cape Cod Architecture
About This Home
As of October 2020Seller will entertain offers between $610,000 to $640,000 on this beautiful Winward gated community townhome. You will find downstairs an office, bathroom, a great room and patio off of the dining area. The great room is the perfect place for you to spend your friend & family time. You will love cooking in the Bright kitchen with Granite Counter Tops, Beautiful Appliances, Custom Paint & High Ceilings. It is a must for you to have your morning coffee or evening drink on your upstairs Master Bedroom Balcony to see the whitewater views, sunrise & sunsets! Each bedroom boasts its own walk-in closet! This home shows clean, bright & ready to move in. The 2 car Garage has 220 V for your car! You are within walking distance to the Pool/Spa, Park, Kids Rock Wall, Basketball, Exercise Stations & the Clubhouse! You will love walking around the neighborhood, to Downtown Oceanside, Oceanside Beach, Oceanside Harbor, restaurants, local breweries, shops, etc. Close to the train station.
Last Agent to Sell the Property
Coldwell Banker Realty License #00606373 Listed on: 09/24/2020

Last Buyer's Agent
Denise Earl
NON-MEMBER/NBA or BTERM OFFICE License #02041277
Townhouse Details
Home Type
- Townhome
Est. Annual Taxes
- $7,560
Year Built
- Built in 2006
Lot Details
- Property fronts a private road
- Property fronts a highway
- No Units Above
- End Unit
- No Units Located Below
- Fenced
- Fence is in excellent condition
HOA Fees
- $255 Monthly HOA Fees
Parking
- 2 Car Attached Garage
- Automatic Gate
Property Views
- Ocean
- Panoramic
Home Design
- Cape Cod Architecture
- Turnkey
- Fire Rated Drywall
- Composition Roof
- Wood Siding
- Concrete Perimeter Foundation
- Stucco
Interior Spaces
- 1,776 Sq Ft Home
- 2-Story Property
- Open Floorplan
- Wired For Sound
- Wired For Data
- Crown Molding
- High Ceiling
- Ceiling Fan
- Recessed Lighting
- ENERGY STAR Qualified Windows
- Blinds
- Window Screens
- Sliding Doors
- Family Room with Fireplace
- Family Room Off Kitchen
- Home Office
Kitchen
- Eat-In Kitchen
- Double Self-Cleaning Oven
- Gas Oven or Range
- Gas Cooktop
- Free-Standing Range
- Microwave
- Dishwasher
- Granite Countertops
- Disposal
Flooring
- Carpet
- Laminate
Bedrooms and Bathrooms
- 4 Bedrooms | 1 Main Level Bedroom
- Granite Bathroom Countertops
- Dual Sinks
- Dual Vanity Sinks in Primary Bathroom
- Private Water Closet
- Bathtub with Shower
- Walk-in Shower
- Exhaust Fan In Bathroom
Laundry
- Laundry Room
- Gas Dryer Hookup
Home Security
Outdoor Features
- Covered patio or porch
- Exterior Lighting
Utilities
- Forced Air Heating and Cooling System
- Heating System Uses Natural Gas
- Vented Exhaust Fan
- Underground Utilities
- 220 Volts in Garage
- Gas Water Heater
- Cable TV Available
Listing and Financial Details
- Tax Lot 07000
- Tax Tract Number 1495
- Assessor Parcel Number 1442700421
Community Details
Overview
- 200 Units
- Windward Association, Phone Number (760) 643-2200
Recreation
- Community Pool
- Park
Security
- Security Guard
- Gated Community
- Fire Sprinkler System
Ownership History
Purchase Details
Home Financials for this Owner
Home Financials are based on the most recent Mortgage that was taken out on this home.Purchase Details
Home Financials for this Owner
Home Financials are based on the most recent Mortgage that was taken out on this home.Purchase Details
Home Financials for this Owner
Home Financials are based on the most recent Mortgage that was taken out on this home.Purchase Details
Purchase Details
Home Financials for this Owner
Home Financials are based on the most recent Mortgage that was taken out on this home.Purchase Details
Purchase Details
Home Financials for this Owner
Home Financials are based on the most recent Mortgage that was taken out on this home.Similar Homes in Oceanside, CA
Home Values in the Area
Average Home Value in this Area
Purchase History
| Date | Type | Sale Price | Title Company |
|---|---|---|---|
| Grant Deed | $640,000 | Equity Title San Diego | |
| Grant Deed | $500,000 | Ticor Title Co San Diego | |
| Interfamily Deed Transfer | -- | Stewart Title Of California | |
| Interfamily Deed Transfer | -- | None Available | |
| Grant Deed | $410,000 | Fidelity National Title | |
| Trustee Deed | $476,000 | Multiple | |
| Corporate Deed | $532,000 | North American Title Co |
Mortgage History
| Date | Status | Loan Amount | Loan Type |
|---|---|---|---|
| Open | $553,520 | New Conventional | |
| Previous Owner | $551,584 | VA | |
| Previous Owner | $549,325 | VA | |
| Previous Owner | $548,210 | VA | |
| Previous Owner | $475,020 | VA | |
| Previous Owner | $392,179 | VA | |
| Previous Owner | $403,930 | VA | |
| Previous Owner | $409,900 | VA | |
| Previous Owner | $566,937 | Balloon | |
| Previous Owner | $106,348 | Stand Alone Second |
Property History
| Date | Event | Price | Change | Sq Ft Price |
|---|---|---|---|---|
| 07/12/2025 07/12/25 | Price Changed | $920,000 | -7.9% | $518 / Sq Ft |
| 07/02/2025 07/02/25 | Price Changed | $999,000 | -3.9% | $563 / Sq Ft |
| 07/01/2025 07/01/25 | For Sale | $1,040,000 | +62.5% | $586 / Sq Ft |
| 10/30/2020 10/30/20 | Sold | $640,000 | 0.0% | $360 / Sq Ft |
| 09/28/2020 09/28/20 | Pending | -- | -- | -- |
| 09/24/2020 09/24/20 | For Sale | $640,000 | +28.0% | $360 / Sq Ft |
| 05/06/2016 05/06/16 | Sold | $500,000 | 0.0% | $264 / Sq Ft |
| 04/07/2016 04/07/16 | Pending | -- | -- | -- |
| 02/16/2016 02/16/16 | For Sale | $500,000 | -- | $264 / Sq Ft |
Tax History Compared to Growth
Tax History
| Year | Tax Paid | Tax Assessment Tax Assessment Total Assessment is a certain percentage of the fair market value that is determined by local assessors to be the total taxable value of land and additions on the property. | Land | Improvement |
|---|---|---|---|---|
| 2025 | $7,560 | $692,753 | $405,616 | $287,137 |
| 2024 | $7,560 | $679,170 | $397,663 | $281,507 |
| 2023 | $7,327 | $665,854 | $389,866 | $275,988 |
| 2022 | $7,215 | $652,799 | $382,222 | $270,577 |
| 2021 | $7,321 | $640,000 | $374,728 | $265,272 |
| 2020 | $6,068 | $541,212 | $316,886 | $224,326 |
| 2019 | $5,892 | $530,601 | $310,673 | $219,928 |
| 2018 | $5,830 | $520,198 | $304,582 | $215,616 |
| 2017 | $5,723 | $509,999 | $298,610 | $211,389 |
| 2016 | $5,041 | $454,810 | $266,296 | $188,514 |
| 2015 | $4,894 | $447,979 | $262,296 | $185,683 |
| 2014 | $4,214 | $400,000 | $234,000 | $166,000 |
Agents Affiliated with this Home
-
Carl Wuestehube

Seller's Agent in 2025
Carl Wuestehube
Tri-Star Realty
(714) 791-6026
345 Total Sales
-
Suzanne Stacy

Seller's Agent in 2020
Suzanne Stacy
Coldwell Banker Realty
(760) 271-0981
1 in this area
50 Total Sales
-
D
Buyer's Agent in 2020
Denise Earl
NON-MEMBER/NBA or BTERM OFFICE
-
Don Engle

Seller's Agent in 2016
Don Engle
Harcourts Prime Properties
(760) 604-3776
1 in this area
13 Total Sales
-
S
Buyer's Agent in 2016
Stilla Raissi
Home Coming Realty
-
Toni Daniels

Buyer's Agent in 2016
Toni Daniels
Coldwell Banker Realty
(760) 415-5610
7 Total Sales
Map
Source: California Regional Multiple Listing Service (CRMLS)
MLS Number: NDP2000236
APN: 144-270-04-21
- 775 Harbor Cliff Way Unit 164
- 815 Harbor Cliff Way Unit 239
- 835 Harbor Cliff Way Unit 286
- 509 N Horne St
- 718-20 N Freeman St
- 1320 Higgins St
- 1019 Costa Pacifica Way Unit 1111
- 1019 Costa Pacifica Way Unit 1209
- 610 N Tremont St
- 900 N Cleveland St Unit 89
- 900 N Cleveland St Unit 103
- 900 N Cleveland St Unit 113
- 900 N Cleveland St Unit 94
- 900 N Cleveland St Unit 98A
- 900 N Cleveland St Unit 72
- 812 N Cleveland St Unit 3
- 812 N Cleveland St Unit 1
- 508 N Tremont St Unit B
- 1021 Costa Pacifica Way Unit 2301
- 1021 Costa Pacifica Way Unit 2105
