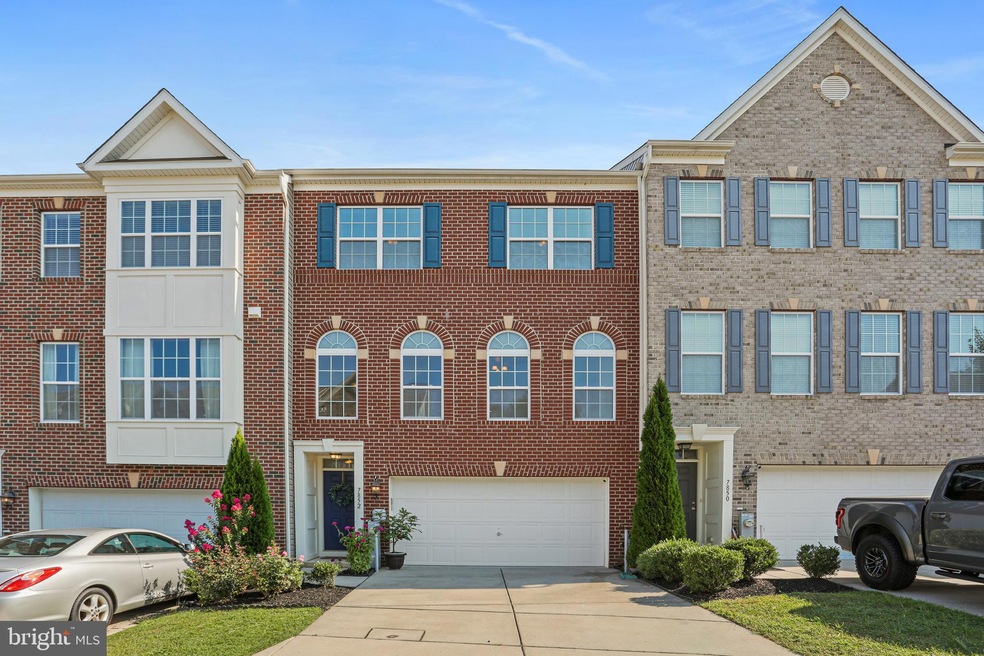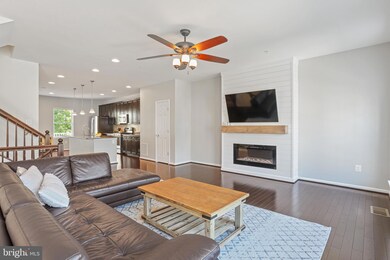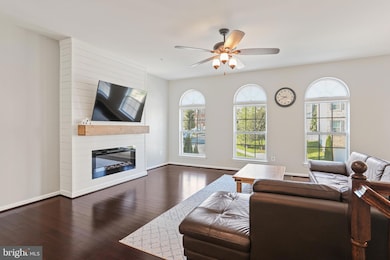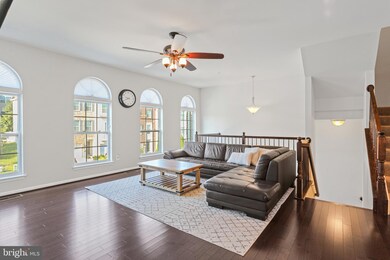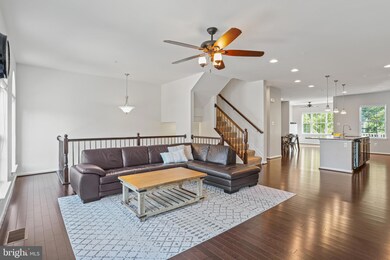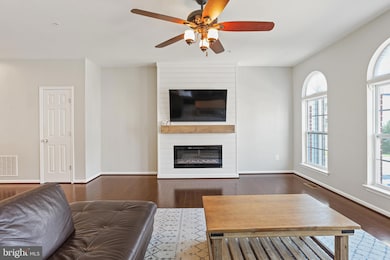
7852 River Rock Way Columbia, MD 21044
Hickory Ridge NeighborhoodEstimated Value: $679,000 - $713,000
Highlights
- Traditional Architecture
- Wood Flooring
- Stainless Steel Appliances
- Clemens Crossing Elementary School Rated A-
- 1 Fireplace
- 2 Car Direct Access Garage
About This Home
As of September 2022Welcome home to this beautiful town home in Simpson Mill! This immaculate home features nearly 3,000 square feet of finished living space providing the convenience of town home living with the openness and feel of a single-family home. The layout is open and functional with 3 bedrooms, 3.5 baths, a gourmet kitchen, a two-car garage and plenty of flex space on the lower level. On the main level, which features hardwood floors throughout, is an open living room that is perfect for large gatherings and a gorgeous shiplap centerpiece and fireplace. The gourmet kitchen, with 42 inch cabinets and granite counter tops also features stainless-steel appliances include a 5-burner gas range, built-in microwave and French-door refrigerator. The center piece of this kitchen is the 9 foot island with pendant lighting overhead. Just off the kitchen is a sun room or home office with access to a deck that is perfect for outdoor entertaining or for enjoying the views of the Middle Patuxent Environmental Area. The upper level is open and airy with vaulted ceilings. The owners suite is also functional and relaxing with a sizable walk-in closet and sitting room that could also be a home office. This bedroom opens to a luxurious bath featuring a garden tub, separate shower and double sinks. Nearby are two additional bedrooms that share a full bath. The laundry room on this level is convenient to all bedrooms. The lower walkout level which has an abundance of flexibly living space feels connected to the outside with huge windows and soaring ceilings. There is also a full bath just off the rec room. This home is heated by natural gas and is covered by a 10-year structural transferable warranty with 2 years remaining. You are close to Baltimore, Washington, Annapolis and BWI Airport. Rt 32, I-95 and Rt 29 are nearby. Just beyond the back yard is the Middle Patuxent Environmental Area, the home to about 150 species of birds and other wildlife. The Middle Patuxent River runs behind the home. Nearby is the community playground and a little further is the Robinson Nature Center. And about a mile away is shopping at the Hickory Ridge Village Center where there is a large Giant grocery store as well as 20 other shops, restaurants and services. Schedule your showing today!
Last Agent to Sell the Property
Red Cedar Real Estate, LLC License #616562 Listed on: 08/26/2022
Townhouse Details
Home Type
- Townhome
Est. Annual Taxes
- $7,704
Year Built
- Built in 2015
Lot Details
- 2,026 Sq Ft Lot
- Property is in very good condition
HOA Fees
- $72 Monthly HOA Fees
Parking
- 2 Car Direct Access Garage
- 2 Driveway Spaces
- Front Facing Garage
Home Design
- Traditional Architecture
- Frame Construction
- Concrete Perimeter Foundation
Interior Spaces
- 2,932 Sq Ft Home
- Property has 3 Levels
- 1 Fireplace
- Finished Basement
Kitchen
- Stove
- Built-In Microwave
- Dishwasher
- Stainless Steel Appliances
- Disposal
Flooring
- Wood
- Carpet
Bedrooms and Bathrooms
- 3 Bedrooms
Laundry
- Dryer
- Washer
Schools
- Clemens Crossing Elementary School
- Wilde Lake Middle School
- Atholton High School
Utilities
- 90% Forced Air Heating and Cooling System
- Vented Exhaust Fan
- Natural Gas Water Heater
Community Details
- Association fees include lawn maintenance, snow removal
- Simpson Mill HOA
- Simpson Mill Subdivision
- Property Manager
Listing and Financial Details
- Tax Lot 89
- Assessor Parcel Number 1405594672
- $400 Front Foot Fee per year
Ownership History
Purchase Details
Home Financials for this Owner
Home Financials are based on the most recent Mortgage that was taken out on this home.Purchase Details
Home Financials for this Owner
Home Financials are based on the most recent Mortgage that was taken out on this home.Purchase Details
Home Financials for this Owner
Home Financials are based on the most recent Mortgage that was taken out on this home.Purchase Details
Similar Homes in the area
Home Values in the Area
Average Home Value in this Area
Purchase History
| Date | Buyer | Sale Price | Title Company |
|---|---|---|---|
| Dorsey Kihara Monique | $646,300 | Lakeside Title | |
| Pak Jennifer J | $537,000 | Flynn Title | |
| Schuchard Ronald A | $542,705 | First American Title Ins Co | |
| The Ryland Group Inc | $900,000 | Continental Title Group |
Mortgage History
| Date | Status | Borrower | Loan Amount |
|---|---|---|---|
| Open | Dorsey Kihara Monique | $613,985 | |
| Previous Owner | Pak Jennifer J | $456,450 | |
| Previous Owner | Schuchard Ronald A | $407,028 |
Property History
| Date | Event | Price | Change | Sq Ft Price |
|---|---|---|---|---|
| 09/15/2022 09/15/22 | Sold | $646,300 | +1.8% | $220 / Sq Ft |
| 08/28/2022 08/28/22 | Pending | -- | -- | -- |
| 08/26/2022 08/26/22 | For Sale | $634,900 | +18.2% | $217 / Sq Ft |
| 07/08/2020 07/08/20 | Sold | $537,000 | -2.4% | $183 / Sq Ft |
| 06/03/2020 06/03/20 | Pending | -- | -- | -- |
| 04/30/2020 04/30/20 | For Sale | $550,000 | +1.3% | $188 / Sq Ft |
| 12/22/2014 12/22/14 | Sold | $542,705 | 0.0% | $200 / Sq Ft |
| 09/28/2014 09/28/14 | Pending | -- | -- | -- |
| 09/03/2014 09/03/14 | Price Changed | $542,882 | +12.6% | $200 / Sq Ft |
| 12/15/2013 12/15/13 | Price Changed | $481,990 | +1.7% | $178 / Sq Ft |
| 11/01/2013 11/01/13 | For Sale | $473,990 | -- | $175 / Sq Ft |
Tax History Compared to Growth
Tax History
| Year | Tax Paid | Tax Assessment Tax Assessment Total Assessment is a certain percentage of the fair market value that is determined by local assessors to be the total taxable value of land and additions on the property. | Land | Improvement |
|---|---|---|---|---|
| 2024 | $8,601 | $571,567 | $0 | $0 |
| 2023 | $8,156 | $541,133 | $0 | $0 |
| 2022 | $7,678 | $510,700 | $180,000 | $330,700 |
| 2021 | $7,678 | $510,700 | $180,000 | $330,700 |
| 2020 | $7,678 | $510,700 | $180,000 | $330,700 |
| 2019 | $7,413 | $514,100 | $120,000 | $394,100 |
| 2018 | $6,924 | $489,300 | $0 | $0 |
| 2017 | $6,069 | $514,100 | $0 | $0 |
| 2016 | -- | $439,700 | $0 | $0 |
| 2015 | -- | $430,967 | $0 | $0 |
| 2014 | -- | $87,500 | $0 | $0 |
Agents Affiliated with this Home
-
Peter Boscas

Seller's Agent in 2022
Peter Boscas
Red Cedar Real Estate, LLC
(410) 952-5726
16 in this area
216 Total Sales
-
Michele Young

Buyer's Agent in 2022
Michele Young
Compass
(240) 994-2687
1 in this area
56 Total Sales
-
Sandra Kennedy

Seller's Agent in 2020
Sandra Kennedy
Long & Foster
(410) 916-3121
2 in this area
18 Total Sales
-
SURESH NARAYAN
S
Seller's Agent in 2014
SURESH NARAYAN
Maryland Premiere Properties LLC
(443) 865-8927
53 Total Sales
Map
Source: Bright MLS
MLS Number: MDHW2020154
APN: 05-594672
- 7866 River Rock Way
- 6808 Caravan Ct
- 6929 Timber Creek Ct
- 6929 Crossfield Ct
- 6913 Annabel Ct
- 10822 Vista Rd
- 10609 Steamboat Landing
- 10634 Quarterstaff Rd
- 0 Pindell School Rd Unit MDHW2052278
- 6902 Raven Ln
- 10769 Judy Ln
- 7925 Lawndale Cir
- 6746 Pyramid Way
- 7208 Mainstream Way
- 7410 Plainview Terrace
- 10908 Harmel Dr
- 10705 Mcgregor Dr
- 7679 Cross Creek Dr
- 7294 Sanner Rd
- 7292 Sanner Rd
- 7852 River Rock Way
- 7850 River Rock Way
- 7854 River Rock Way
- 6701 Saw Mill Ct
- 7858 River Rock Way
- 6703 Saw Mill Ct
- 7860 River Rock Way
- 6705 Saw Mill Ct
- 7853 River Rock Way
- 7855 River Rock Way
- 7864 River Rock Way
- 6707 Saw Mill Ct
- 7859 River Rock Way
- 6704 Saw Mill Ct
- 6709 Saw Mill Ct
- 6706 Saw Mill Ct
- 7861 River Rock Way
- 7868 River Rock Way
- 7847 River Rock Way
- 7863 River Rock Way
