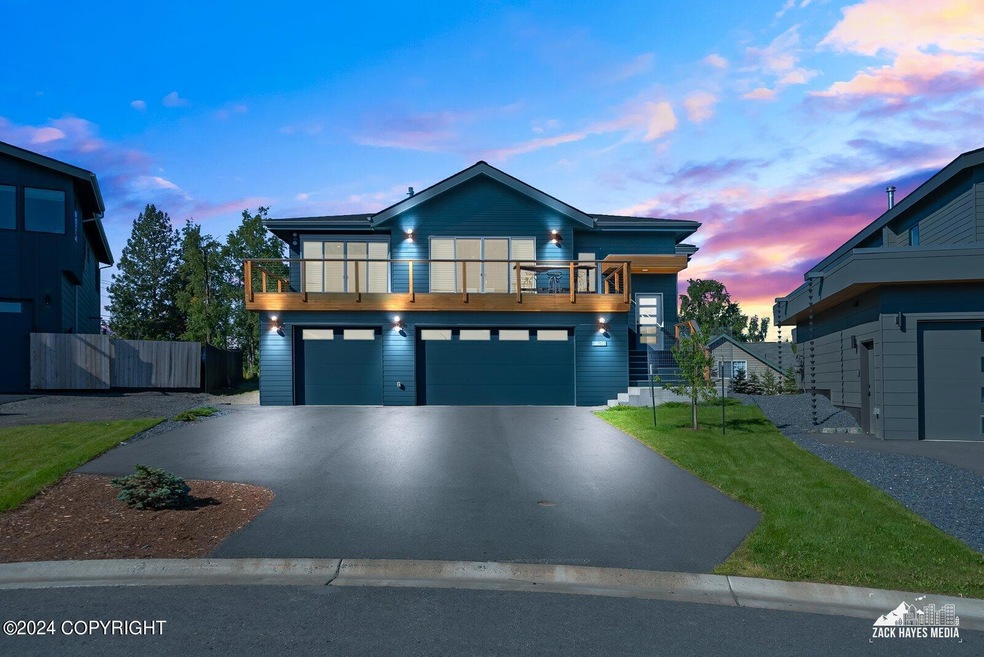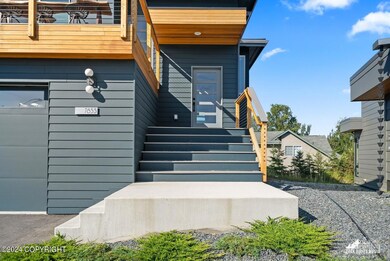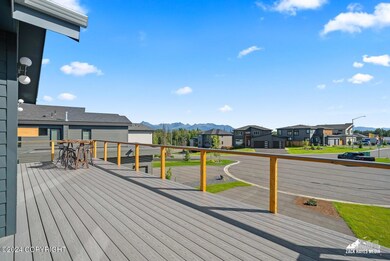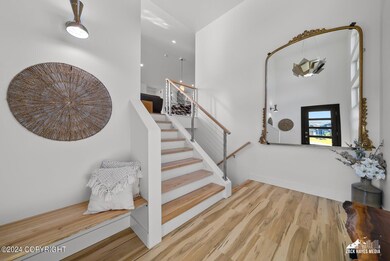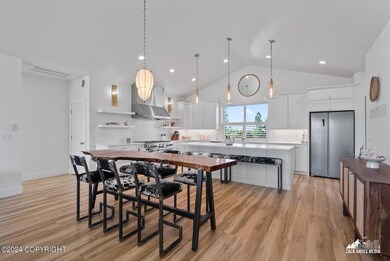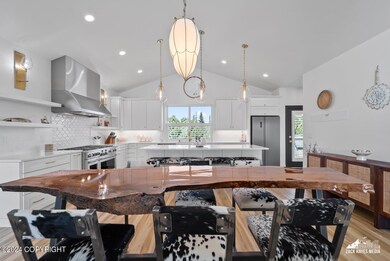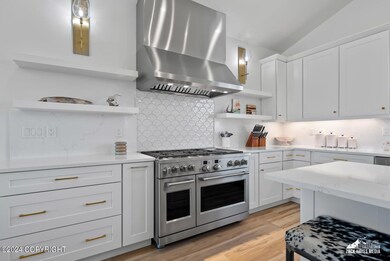Luxury Living at Its Finest! This magnificent, better-than-new, stunning Trevi-built dream home is located in the desirable neighborhood of Sand Lake. This exquisite property perfectly blends modern luxury and timeless elegance, providing a truly exceptional living experience.This spacious residence boasts 4 bedrooms and 3 bathrooms, meticulously designed living space, and a 1,035-square-foot3-car garage that offers plenty of space for parking and storage, ensuring convenience and functionality. As you step through the front door, you are greeted by a grand entryway that sets the tone for the rest of the home. The open and flowing floor plan, vaulted ceilings, and expansive windows create an inviting atmosphere for casual family living and entertaining guests.
The heart of the home lies within the impeccable gourmet kitchen, complete with a high-end custom gas range with double ovens, quartz countertops & tile backsplash, custom cabinetry, a spacious pantry, and a generous 9-foot island with a breakfast bar perfect for meal prep and gathering. The kitchen seamlessly transitions into the great room, where soaring ceilings and abundant natural light create a sense of airiness and warmth. Cozy up by the sleek Valor fireplace and floating mantle on chilly Alaskan nights or step out onto the massive south & west-facing sunny trex deck, perfect for outdoor entertaining or simply enjoying the beautiful Alaskan scenery.
The primary bedroom retreat is a true sanctuary, featuring dual sinks, a spa-like walk-in shower, and a walk-in closet offering ample storage. The remaining bedrooms are all generously sized and offer their unique charm. Every aspect of this home has been thoughtfully designed and meticulously crafted, with attention to detail including built-ins in all the closets, designer lighting, ceiling fans, two mini-split air conditioning units, an air-scrubber humidifier, UV-film protectant on all windows, plantation blinds in all rooms, security system, motion activated lighting, custom hickory LVP throughout the home, plush pet-resistant carpeting in the family room w/Dolby surround-sound wired audio & hickory hardwood steps.
If you are looking for a luxurious lifestyle in a coveted location, look no further than this gorgeous, contemporary, like-new dream home.
Don't miss out on this incredible opportunity, schedule your private showing today!

