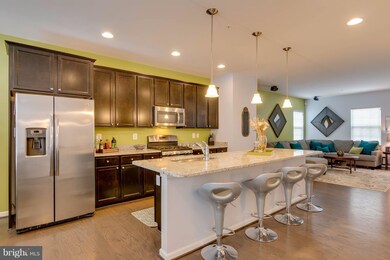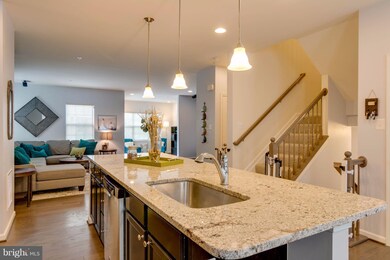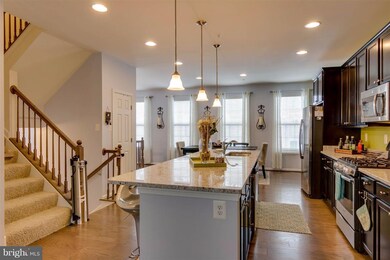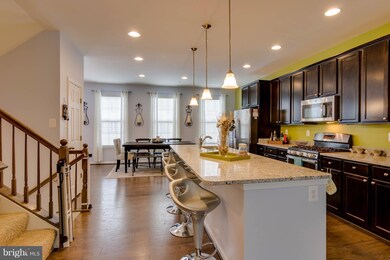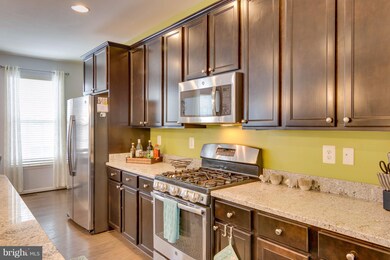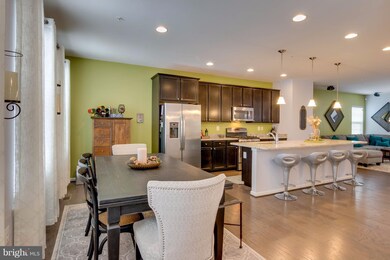
7853 River Rock Way Columbia, MD 21044
Hickory Ridge NeighborhoodHighlights
- Gourmet Kitchen
- Open Floorplan
- Vaulted Ceiling
- Clemens Crossing Elementary School Rated A-
- Colonial Architecture
- Wood Flooring
About This Home
As of May 2021OPEN SUN 10/15 12-3PM!BETTER THAN NEW 2 Years Young,EOG,Brick-Front home boasts Energy Star Certification & designer upgrades-click 3D tour/video link to experience for yourself!NO CPRA.Bump out on all 3 levels,Vaulted ceilings,Pre-wired surround/BOSE speakers,engineered hardwoods on main,lower level rough-in bath.Outdoor living highlighted by newly-installed, sleek patio & maintenance-free fence.
Townhouse Details
Home Type
- Townhome
Est. Annual Taxes
- $6,389
Year Built
- Built in 2015
Lot Details
- 2,320 Sq Ft Lot
- 1 Common Wall
- Cul-De-Sac
- Northeast Facing Home
- Back Yard Fenced
- No Through Street
- The property's topography is level
- Property is in very good condition
HOA Fees
- $71 Monthly HOA Fees
Parking
- 2 Car Attached Garage
- Front Facing Garage
- Garage Door Opener
- Off-Street Parking
Home Design
- Colonial Architecture
- Bump-Outs
- Brick Exterior Construction
- Asphalt Roof
Interior Spaces
- 2,932 Sq Ft Home
- Property has 3 Levels
- Open Floorplan
- Crown Molding
- Vaulted Ceiling
- Ceiling Fan
- Recessed Lighting
- Double Pane Windows
- ENERGY STAR Qualified Windows with Low Emissivity
- Window Screens
- Sliding Doors
- ENERGY STAR Qualified Doors
- Insulated Doors
- Six Panel Doors
- Great Room
- Family Room Off Kitchen
- Sitting Room
- Combination Kitchen and Dining Room
- Game Room
- Wood Flooring
- Monitored
Kitchen
- Gourmet Kitchen
- Gas Oven or Range
- Self-Cleaning Oven
- Microwave
- Ice Maker
- Dishwasher
- Kitchen Island
- Upgraded Countertops
- Disposal
Bedrooms and Bathrooms
- 3 Bedrooms
- En-Suite Primary Bedroom
- En-Suite Bathroom
Laundry
- Laundry Room
- Dryer
- Washer
Finished Basement
- Connecting Stairway
- Rough-In Basement Bathroom
- Basement Windows
Eco-Friendly Details
- Energy-Efficient Appliances
- Energy-Efficient HVAC
Outdoor Features
- Patio
Schools
- Clemens Crossing Elementary School
- Wilde Lake Middle School
- Atholton High School
Utilities
- Forced Air Heating and Cooling System
- Vented Exhaust Fan
- Underground Utilities
- 60 Gallon+ Electric Water Heater
- Cable TV Available
Listing and Financial Details
- Tax Lot 125
- Assessor Parcel Number 1405594708
- $400 Front Foot Fee per year
Community Details
Overview
- Association fees include common area maintenance, management, road maintenance, snow removal
- Built by RYLAND
- Simpson Mill Subdivision, Glasgow Floorplan
- Simpson Mill Community
- The community has rules related to alterations or architectural changes, covenants, parking rules
Amenities
- Common Area
Security
- Fire and Smoke Detector
- Fire Sprinkler System
Ownership History
Purchase Details
Home Financials for this Owner
Home Financials are based on the most recent Mortgage that was taken out on this home.Purchase Details
Home Financials for this Owner
Home Financials are based on the most recent Mortgage that was taken out on this home.Purchase Details
Home Financials for this Owner
Home Financials are based on the most recent Mortgage that was taken out on this home.Purchase Details
Similar Homes in Columbia, MD
Home Values in the Area
Average Home Value in this Area
Purchase History
| Date | Type | Sale Price | Title Company |
|---|---|---|---|
| Deed | $560,000 | Quantum Title Corporation | |
| Deed | $535,000 | Property Title & Escrow Llc | |
| Deed | $519,004 | First American Title Ins Co | |
| Deed | $860,000 | Continental Title Group |
Mortgage History
| Date | Status | Loan Amount | Loan Type |
|---|---|---|---|
| Previous Owner | $448,000 | New Conventional | |
| Previous Owner | $322,000 | New Conventional | |
| Previous Owner | $385,000 | New Conventional | |
| Previous Owner | $518,745 | No Value Available | |
| Previous Owner | $522,542 | VA | |
| Previous Owner | $525,309 | VA |
Property History
| Date | Event | Price | Change | Sq Ft Price |
|---|---|---|---|---|
| 05/01/2021 05/01/21 | Sold | $560,000 | 0.0% | $191 / Sq Ft |
| 03/14/2021 03/14/21 | Pending | -- | -- | -- |
| 03/14/2021 03/14/21 | For Sale | $560,000 | +4.7% | $191 / Sq Ft |
| 11/09/2017 11/09/17 | Sold | $535,000 | 0.0% | $182 / Sq Ft |
| 10/11/2017 10/11/17 | Price Changed | $535,000 | 0.0% | $182 / Sq Ft |
| 10/07/2017 10/07/17 | Off Market | $535,000 | -- | -- |
| 09/29/2017 09/29/17 | Pending | -- | -- | -- |
| 09/28/2017 09/28/17 | Pending | -- | -- | -- |
| 09/27/2017 09/27/17 | Price Changed | $534,999 | -0.9% | $182 / Sq Ft |
| 09/11/2017 09/11/17 | Price Changed | $539,899 | -1.1% | $184 / Sq Ft |
| 08/31/2017 08/31/17 | Price Changed | $545,899 | -0.7% | $186 / Sq Ft |
| 08/16/2017 08/16/17 | For Sale | $549,900 | -- | $188 / Sq Ft |
Tax History Compared to Growth
Tax History
| Year | Tax Paid | Tax Assessment Tax Assessment Total Assessment is a certain percentage of the fair market value that is determined by local assessors to be the total taxable value of land and additions on the property. | Land | Improvement |
|---|---|---|---|---|
| 2024 | $8,574 | $566,767 | $0 | $0 |
| 2023 | $8,200 | $544,233 | $0 | $0 |
| 2022 | $7,836 | $521,700 | $180,000 | $341,700 |
| 2021 | $7,836 | $521,700 | $180,000 | $341,700 |
| 2020 | $7,836 | $521,700 | $180,000 | $341,700 |
| 2019 | $7,785 | $539,900 | $132,500 | $407,400 |
| 2018 | $7,318 | $514,033 | $0 | $0 |
| 2017 | $6,381 | $539,900 | $0 | $0 |
| 2016 | -- | $462,300 | $0 | $0 |
| 2015 | -- | $453,300 | $0 | $0 |
| 2014 | -- | $87,500 | $0 | $0 |
Agents Affiliated with this Home
-
Un McAdory

Seller's Agent in 2021
Un McAdory
Realty 1 Maryland, LLC
(410) 300-8643
8 in this area
396 Total Sales
-
Enoch Moon

Buyer's Agent in 2021
Enoch Moon
Realty 1 Maryland, LLC
(410) 707-7448
2 in this area
260 Total Sales
-
Christan Constantine

Seller's Agent in 2017
Christan Constantine
Compass
(443) 904-7775
5 Total Sales
-
Hyun Kim

Buyer's Agent in 2017
Hyun Kim
Realty 1 Maryland, LLC
(410) 696-7327
29 Total Sales
Map
Source: Bright MLS
MLS Number: 1000098879
APN: 05-594708
- 7866 River Rock Way
- 6808 Caravan Ct
- 6929 Crossfield Ct
- 6929 Timber Creek Ct
- 6913 Annabel Ct
- 10822 Vista Rd
- 10609 Steamboat Landing
- 10634 Quarterstaff Rd
- 0 Pindell School Rd Unit MDHW2052278
- 6902 Raven Ln
- 10769 Judy Ln
- 7925 Lawndale Cir
- 7208 Mainstream Way
- 7410 Plainview Terrace
- 6746 Pyramid Way
- 10908 Harmel Dr
- 10705 Mcgregor Dr
- 7679 Cross Creek Dr
- 6405 Quiet Night Ride
- 6107 Hour Hand Ct

