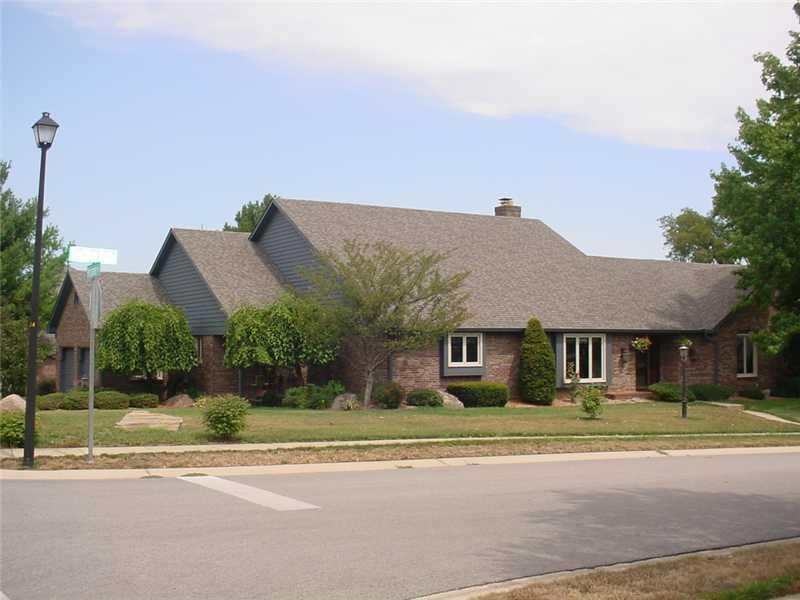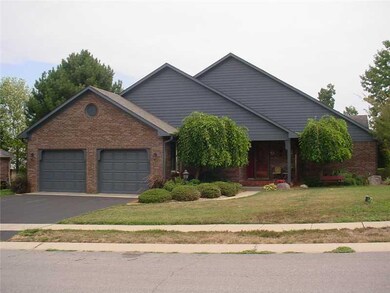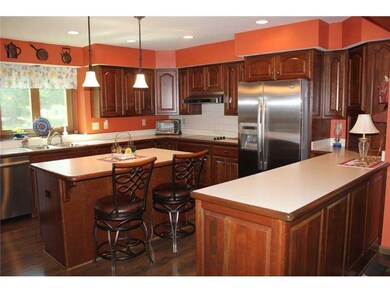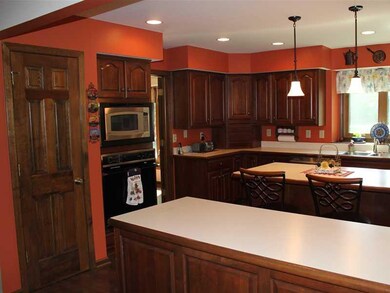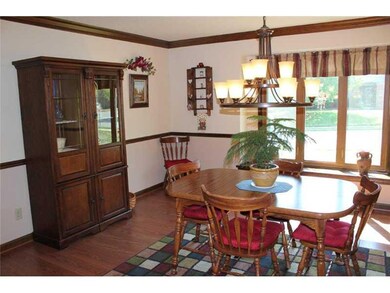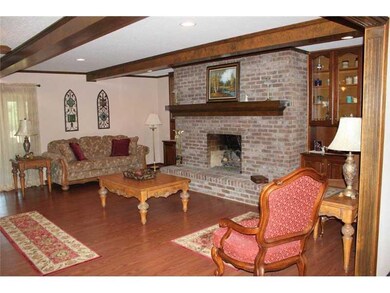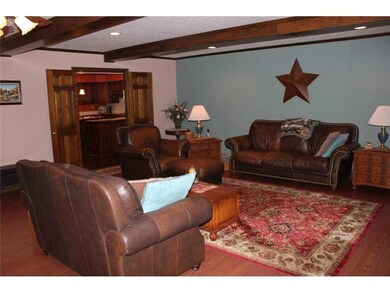
7854 Fox Run Path Plainfield, IN 46168
4
Beds
3
Baths
4,253
Sq Ft
0.34
Acres
Highlights
- Covered patio or porch
- Van Buren Elementary School Rated A
- 4-minute walk to Hawthorne Dog Park
About This Home
As of June 2018Lots of room in this spacious 3 BR ranch w/possible 4th BR in full basement located in a well established tree lined neighborhood. Enjoy the lrg GR w/full brick frplc + a lovely sun room. Lots of cabinets & counter space in this beautiful Kit w/cntr island & SS appls. Stained glass accents lead you into the Formal DR w/bay window. MBR has a walk-in closet & the MBA has dbl sinks along w/lrg dbl shower. Other BRs are good size w/dbl closets. You'll find lots of storage & new triple pane windows.
Home Details
Home Type
- Single Family
Est. Annual Taxes
- $2,916
Year Built
- 1988
HOA Fees
- $7 per month
Outdoor Features
- Covered patio or porch
Utilities
- Heating System Uses Gas
- Gas Water Heater
Ownership History
Date
Name
Owned For
Owner Type
Purchase Details
Closed on
Aug 13, 2019
Sold by
Betz Michael Kenneth
Bought by
Betz Michael Kenneth and Colyer Deanna Michelle
Total Days on Market
244
Current Estimated Value
Home Financials for this Owner
Home Financials are based on the most recent Mortgage that was taken out on this home.
Original Mortgage
$260,000
Interest Rate
3.8%
Mortgage Type
New Conventional
Purchase Details
Listed on
Apr 2, 2018
Closed on
Jun 26, 2018
Sold by
Gadberry Alnee and Gadberry Ryan
Bought by
Betz Michael
Seller's Agent
Gregory Hagan
EDGE Realty Group, INC
Buyer's Agent
Tamela Burton
Keller Williams Indy Metro W
List Price
$305,000
Sold Price
$295,000
Premium/Discount to List
-$10,000
-3.28%
Home Financials for this Owner
Home Financials are based on the most recent Mortgage that was taken out on this home.
Avg. Annual Appreciation
7.27%
Original Mortgage
$260,000
Interest Rate
4.6%
Mortgage Type
New Conventional
Purchase Details
Listed on
Jul 31, 2012
Closed on
May 31, 2013
Sold by
Dorothy Thomas L and Dorothy Diane M
Bought by
Gadberry Alnee and Gadberry Ryan
Seller's Agent
Kevin Smoot
Carpenter, REALTORS®
Buyer's Agent
Michelle Chandler
Keller Williams Indy Metro S
List Price
$284,499
Sold Price
$283,000
Premium/Discount to List
-$1,499
-0.53%
Home Financials for this Owner
Home Financials are based on the most recent Mortgage that was taken out on this home.
Avg. Annual Appreciation
0.82%
Original Mortgage
$268,850
Interest Rate
3.34%
Mortgage Type
New Conventional
Purchase Details
Closed on
Mar 20, 2009
Sold by
Whalen Mary Lou and Whalen Revocable Livi Edward E
Bought by
Dorothy Thomas L and Dorothy Diane M
Home Financials for this Owner
Home Financials are based on the most recent Mortgage that was taken out on this home.
Original Mortgage
$302,550
Interest Rate
5.22%
Mortgage Type
VA
Map
Create a Home Valuation Report for This Property
The Home Valuation Report is an in-depth analysis detailing your home's value as well as a comparison with similar homes in the area
Similar Homes in the area
Home Values in the Area
Average Home Value in this Area
Purchase History
| Date | Type | Sale Price | Title Company |
|---|---|---|---|
| Interfamily Deed Transfer | -- | None Available | |
| Warranty Deed | $295,000 | Transnation Title | |
| Warranty Deed | -- | Chicago Title | |
| Interfamily Deed Transfer | -- | None Available |
Source: Public Records
Mortgage History
| Date | Status | Loan Amount | Loan Type |
|---|---|---|---|
| Open | $253,000 | New Conventional | |
| Closed | $260,000 | New Conventional | |
| Closed | $260,000 | New Conventional | |
| Previous Owner | $268,850 | New Conventional | |
| Previous Owner | $285,000 | VA | |
| Previous Owner | $302,550 | VA |
Source: Public Records
Property History
| Date | Event | Price | Change | Sq Ft Price |
|---|---|---|---|---|
| 06/26/2018 06/26/18 | Sold | $295,000 | -3.3% | $69 / Sq Ft |
| 05/28/2018 05/28/18 | Pending | -- | -- | -- |
| 04/02/2018 04/02/18 | For Sale | $305,000 | +7.8% | $72 / Sq Ft |
| 05/31/2013 05/31/13 | Sold | $283,000 | -0.5% | $67 / Sq Ft |
| 04/02/2013 04/02/13 | Pending | -- | -- | -- |
| 07/31/2012 07/31/12 | For Sale | $284,499 | -- | $67 / Sq Ft |
Source: MIBOR Broker Listing Cooperative®
Tax History
| Year | Tax Paid | Tax Assessment Tax Assessment Total Assessment is a certain percentage of the fair market value that is determined by local assessors to be the total taxable value of land and additions on the property. | Land | Improvement |
|---|---|---|---|---|
| 2024 | $4,663 | $466,300 | $47,500 | $418,800 |
| 2023 | $4,406 | $443,900 | $45,200 | $398,700 |
| 2022 | $4,081 | $408,100 | $41,500 | $366,600 |
| 2021 | $3,581 | $358,100 | $41,500 | $316,600 |
| 2020 | $3,500 | $350,000 | $41,500 | $308,500 |
| 2019 | $3,630 | $363,000 | $41,500 | $321,500 |
| 2018 | $3,552 | $355,200 | $41,500 | $313,700 |
| 2017 | $3,186 | $318,600 | $39,100 | $279,500 |
| 2016 | $3,089 | $308,900 | $39,100 | $269,800 |
| 2014 | $3,029 | $302,900 | $38,800 | $264,100 |
Source: Public Records
Source: MIBOR Broker Listing Cooperative®
MLS Number: 21189641
APN: 32-15-11-280-008.000-012
Nearby Homes
- 6276 Quail Ridge W
- 7835 Quail Ridge S
- 113 Hunters Ridge Dr
- 5979 Oak Hill Dr E
- 1959 Crystal Bay Dr E
- 1847 Crystal Bay Dr E
- 5011 Cambridge Way
- 7018 Mallard Way
- 5939 Oberlies Way
- 5982 Blue Heron Way
- 8035 Black Oak Ct
- 1515 Renee Dr
- 6309 Harvey Dr
- 1550 Renee Dr
- Lot 13 Plainfield Park
- 6250 Bales Dr
- 8031 Edgewood Ct
- 1238 Passage Way
- 8111 Timberwood Dr
- 5959 Sugar Grove Rd
