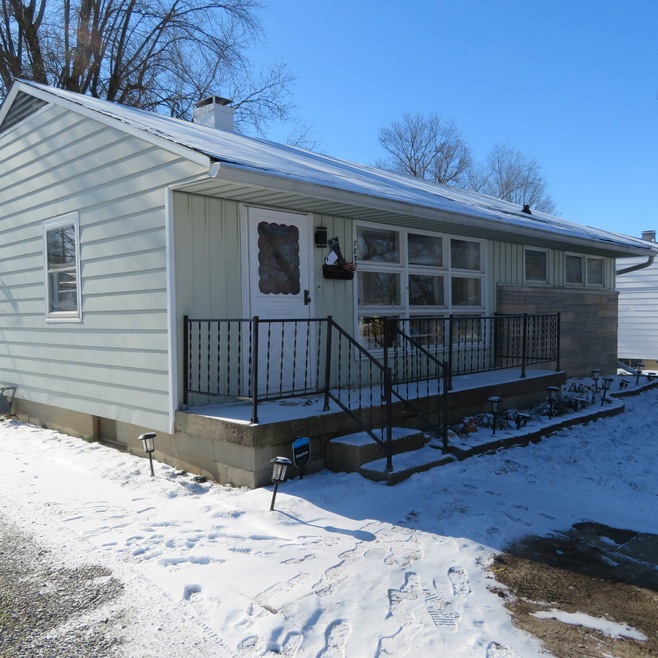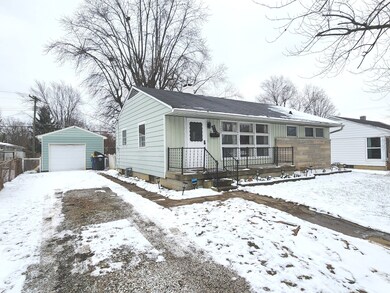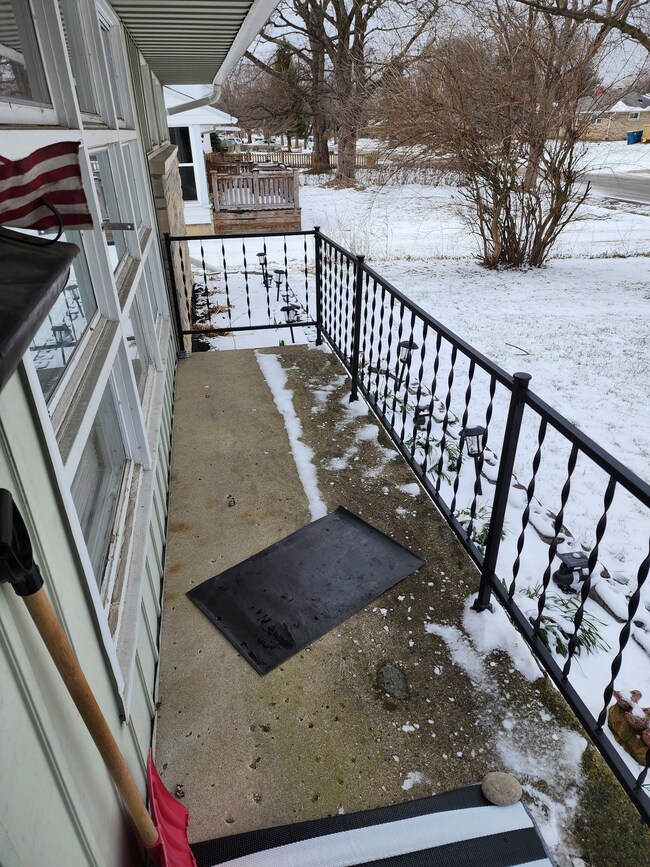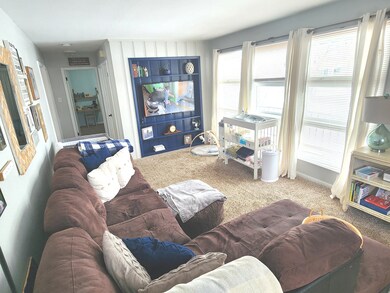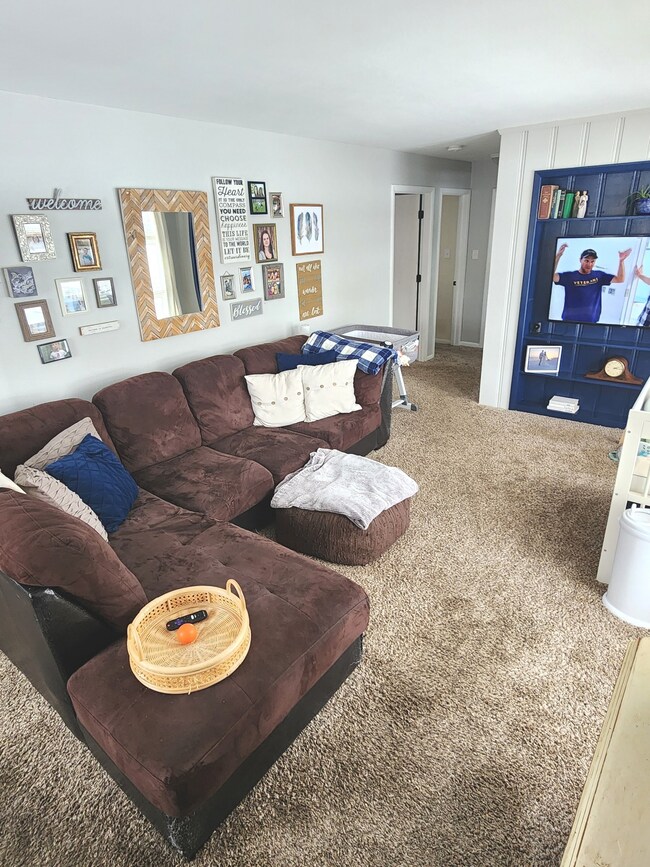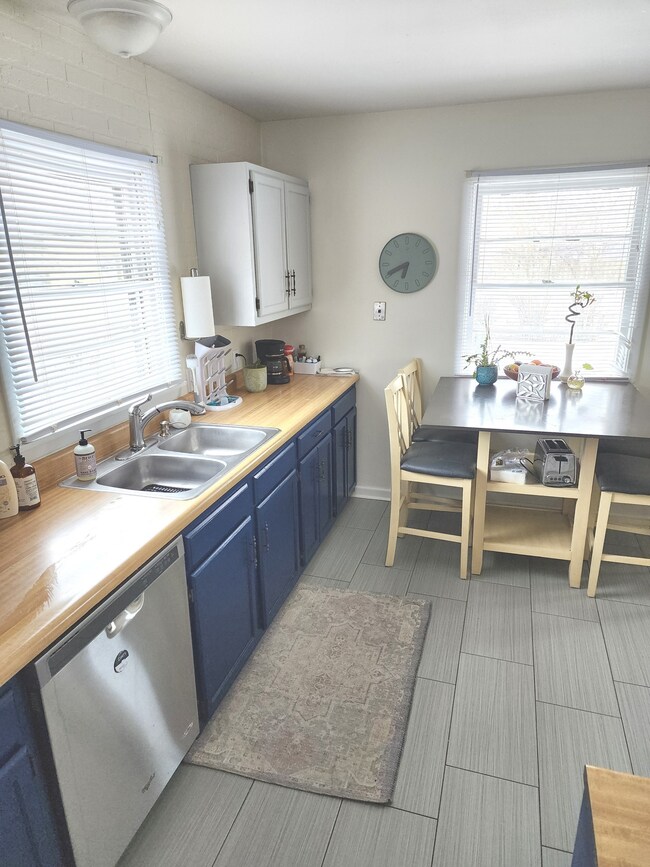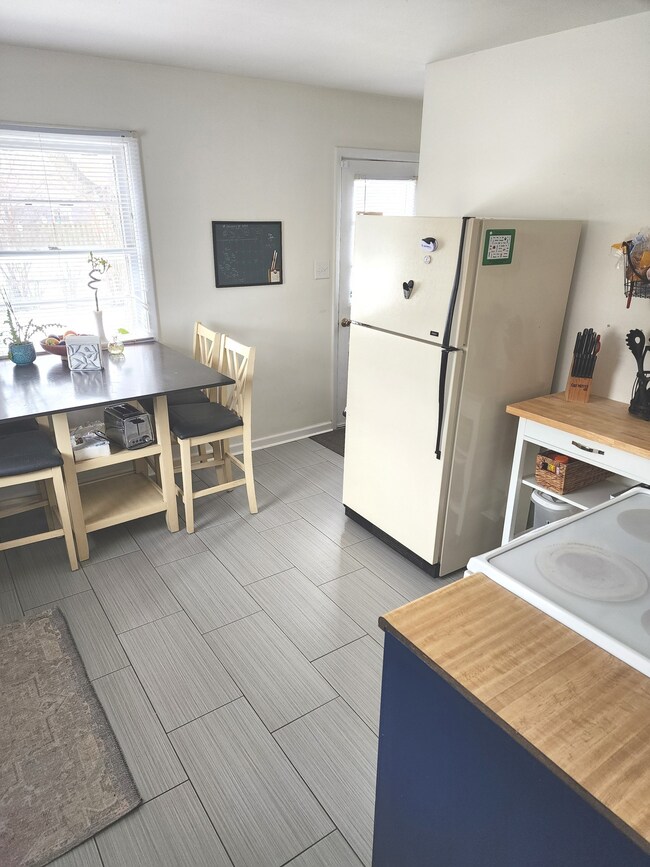
7855 E 49th St Indianapolis, IN 46226
Estimated Value: $178,000 - $191,107
Highlights
- Mature Trees
- Wood Flooring
- No HOA
- Ranch Style House
- Separate Formal Living Room
- Wood Frame Window
About This Home
As of February 2024Great neighborhood full of bungelow style homes. 3 bedrooms, 2 full baths. Totally remodeled newer full bath on main with ceramic tile flrs and tub/shower surround. New vanity. Brand New carpet installed January 2024. Built in bkshlves in LR. Kitchen with new ceramic tile flrs. All appliances stay. Semi finished bsmt with drwall walls and fin ceilings. Office space and possible extra bedroom. Full bath in bsmt with shower stall. New electrical panel. Radon system. Central air replaced 2018. Fenced back yd. Firepit area. 1.5 car detached garage. Walking distance to Explorer Park. Seller is related to listing agent.
Last Agent to Sell the Property
F.C. Tucker Company Brokerage Email: bchambers@talktotucker.com License #RB14018388 Listed on: 01/22/2024

Home Details
Home Type
- Single Family
Est. Annual Taxes
- $1,246
Year Built
- Built in 1956
Lot Details
- 7,187 Sq Ft Lot
- Mature Trees
Parking
- 1 Car Detached Garage
Home Design
- Ranch Style House
- Bungalow
- Block Foundation
Interior Spaces
- Built-in Bookshelves
- Paddle Fans
- Wood Frame Window
- Separate Formal Living Room
- Wood Flooring
Kitchen
- Electric Oven
- Dishwasher
- Disposal
Bedrooms and Bathrooms
- 3 Bedrooms
Finished Basement
- Sump Pump
- Laundry in Basement
Home Security
- Radon Detector
- Fire and Smoke Detector
Outdoor Features
- Porch
Schools
- Harrison Hill Elementary School
- Belzer Middle School
- Lawrence Central High School
Utilities
- Forced Air Heating System
- Heating System Uses Gas
- Water Heater
Community Details
- No Home Owners Association
- Lawrence Park Subdivision
Listing and Financial Details
- Legal Lot and Block lot 12 / 1
- Assessor Parcel Number 490712106024000407
Ownership History
Purchase Details
Home Financials for this Owner
Home Financials are based on the most recent Mortgage that was taken out on this home.Purchase Details
Home Financials for this Owner
Home Financials are based on the most recent Mortgage that was taken out on this home.Similar Homes in Indianapolis, IN
Home Values in the Area
Average Home Value in this Area
Purchase History
| Date | Buyer | Sale Price | Title Company |
|---|---|---|---|
| Williams Shaneka C | $179,000 | Enterprise Title | |
| Danielle R | $105,000 | -- | |
| Rhea Danielle R | $105,000 | Security Title |
Mortgage History
| Date | Status | Borrower | Loan Amount |
|---|---|---|---|
| Open | Williams Shaneka C | $175,757 | |
| Previous Owner | Rhea Danielle R | $103,098 |
Property History
| Date | Event | Price | Change | Sq Ft Price |
|---|---|---|---|---|
| 02/22/2024 02/22/24 | Sold | $179,000 | +2.3% | $98 / Sq Ft |
| 01/22/2024 01/22/24 | Pending | -- | -- | -- |
| 01/22/2024 01/22/24 | For Sale | $175,000 | +66.7% | $96 / Sq Ft |
| 04/10/2018 04/10/18 | Sold | $105,000 | 0.0% | $56 / Sq Ft |
| 02/24/2018 02/24/18 | Pending | -- | -- | -- |
| 02/20/2018 02/20/18 | For Sale | $105,000 | 0.0% | $56 / Sq Ft |
| 02/08/2018 02/08/18 | Pending | -- | -- | -- |
| 02/06/2018 02/06/18 | Price Changed | $105,000 | 0.0% | $56 / Sq Ft |
| 02/06/2018 02/06/18 | For Sale | $105,000 | -8.6% | $56 / Sq Ft |
| 01/15/2018 01/15/18 | Pending | -- | -- | -- |
| 01/11/2018 01/11/18 | For Sale | $114,900 | -- | $61 / Sq Ft |
Tax History Compared to Growth
Tax History
| Year | Tax Paid | Tax Assessment Tax Assessment Total Assessment is a certain percentage of the fair market value that is determined by local assessors to be the total taxable value of land and additions on the property. | Land | Improvement |
|---|---|---|---|---|
| 2024 | $1,388 | $144,400 | $15,500 | $128,900 |
| 2023 | $1,388 | $136,100 | $15,500 | $120,600 |
| 2022 | $1,278 | $124,400 | $15,500 | $108,900 |
| 2021 | $977 | $102,000 | $15,500 | $86,500 |
| 2020 | $1,036 | $96,700 | $13,500 | $83,200 |
| 2019 | $857 | $92,200 | $13,500 | $78,700 |
| 2018 | $511 | $89,700 | $13,500 | $76,200 |
| 2017 | $442 | $84,100 | $13,500 | $70,600 |
| 2016 | $118 | $70,700 | $13,500 | $57,200 |
| 2014 | $48 | $67,100 | $13,500 | $53,600 |
| 2013 | $34 | $64,800 | $13,500 | $51,300 |
Agents Affiliated with this Home
-
Bob Chambers

Seller's Agent in 2024
Bob Chambers
F.C. Tucker Company
(317) 728-6832
4 in this area
64 Total Sales
-
Suzan Shoemaker

Buyer's Agent in 2024
Suzan Shoemaker
F.C. Tucker Company
(317) 979-4474
5 in this area
97 Total Sales
-
Avery Garrett

Seller's Agent in 2018
Avery Garrett
Streamlined Realty
(317) 721-2274
3 in this area
188 Total Sales
Map
Source: MIBOR Broker Listing Cooperative®
MLS Number: 21960583
APN: 49-07-12-106-024.000-407
- 7835 E 50th St
- 4751 Payton Ave
- 7725 E 52nd St
- 7965 Benjamin Dr
- 4716 N Longworth Ave
- 7607 E 46th St
- 7940 Benjamin Dr
- 8144 E 50th St
- 7909 Benjamin Dr
- 7902 Benjamin Dr
- 7435 E 50th St
- 4625 N Sadlier Dr
- 7367 Parkside Dr
- 5348 Pelham Way
- 8357 Harrison Dr
- 4415 N Longworth Ave
- 5491 Vin Rose Ln
- 7334 Westchester Dr
- 7252 E 47th St
- 7141 E 48th St
- 7855 E 49th St
- 4850 Normal Ave
- 7826 E 48th St
- 7843 E 49th St
- 4802 Normal Ave
- 7822 E 48th St
- 7818 E 48th St
- 4851 Normal Ave
- 7860 E 49th St
- 7870 E 49th St
- 7835 E 49th St
- 7850 E 49th St
- 4805 Normal Ave
- 7814 E 48th St
- 7907 E 49th St
- 7840 E 49th St
- 7902 E 49th St
- 7825 E 49th St
- 4772 Normal Ave
- 7906 E 48th St
