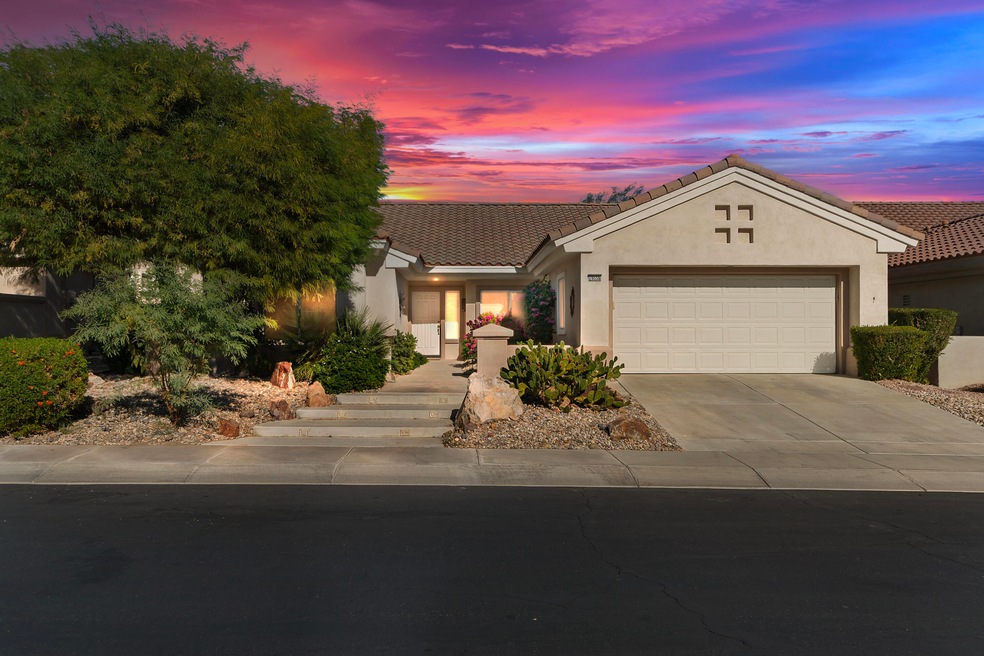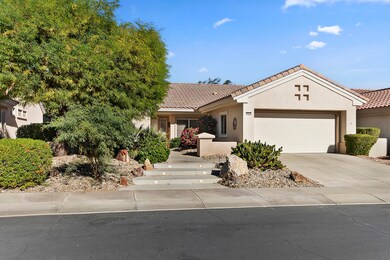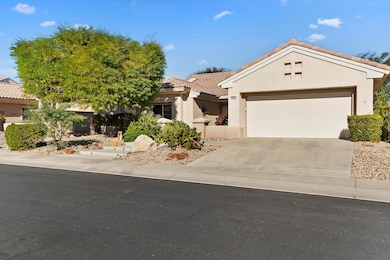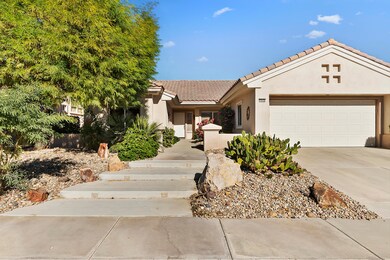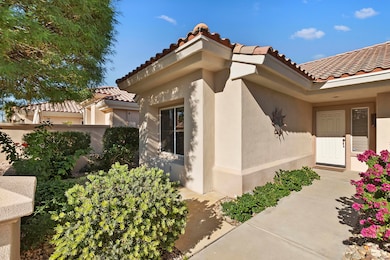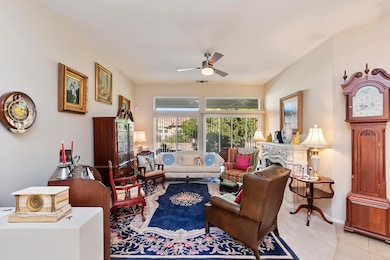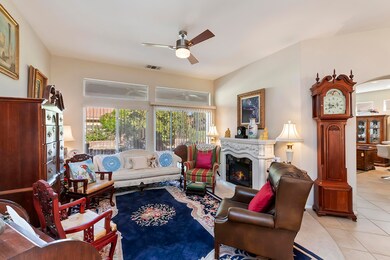
78556 Autumn Ln Palm Desert, CA 92211
Sun City Palm Desert NeighborhoodHighlights
- Golf Course Community
- RV Access or Parking
- RV Parking in Community
- Fitness Center
- Senior Community
- Gated Community
About This Home
As of May 2025The Seller said 'Drop the Price $19,000 and let's get it sold! $19,000 price reduction, WOW! This is the Del Webb ''Oreffors'' model. Conveniently located close to the main clubhouse, tennis and pickleball courts. Terrific curb appeal. The home is surrounded by low maintenance, desert landscaping. Spacious front and rear patios. Outdoor living at its finest. Once inside you will note the beautiful wide board laminate flooring along with the 18'' diagonally laid tile. The spacious owner's suite features a door to the rear patio. You'll love the layout in the owner's bath. The spacing between the bedrooms offers maximum privacy. The Kitchen plan is unique in the way it is part of the family room. Offering the opportunity to communicate with family or friends while busy in the kitchen. A kitchen with stainless appliances, porcelain tile countertops and plenty of cabinet space and pantry. There's a separate laundry room and storage room between the laundry and double garage. You will find the living room and formal dining share a larger open area. It's an effective floorplan and a terrific price. If you golf, Sun City features 2 Billy Casper designed courses. Welcome home.
Last Agent to Sell the Property
Team Michael Hilgenberg w/ Keller Will
Keller Williams Realty License #00938044 Listed on: 12/03/2024

Home Details
Home Type
- Single Family
Est. Annual Taxes
- $4,419
Year Built
- Built in 1993
Lot Details
- 6,098 Sq Ft Lot
- South Facing Home
- Stucco Fence
- Drip System Landscaping
- Paved or Partially Paved Lot
- Sprinklers on Timer
- Private Yard
- Back Yard
- Property is zoned S-P
HOA Fees
Property Views
- Peek-A-Boo
- Mountain
Home Design
- Mediterranean Architecture
- Slab Foundation
- Tile Roof
- Stucco Exterior
Interior Spaces
- 1,527 Sq Ft Home
- 1-Story Property
- Open Floorplan
- High Ceiling
- Recessed Lighting
- Combination Dining and Living Room
- Breakfast Room
Kitchen
- Breakfast Bar
- Electric Oven
- Gas Cooktop
- Microwave
- Water Line To Refrigerator
- Dishwasher
- Disposal
Flooring
- Laminate
- Tile
Bedrooms and Bathrooms
- 2 Bedrooms
- Linen Closet
- 2 Full Bathrooms
- Double Vanity
- Secondary bathroom tub or shower combo
- Shower Only in Secondary Bathroom
Laundry
- Laundry Room
- 220 Volts In Laundry
- Gas And Electric Dryer Hookup
Parking
- 2 Car Attached Garage
- Side by Side Parking
- Garage Door Opener
- Driveway
- RV Access or Parking
Accessible Home Design
- Grab Bar In Bathroom
- No Interior Steps
Utilities
- Forced Air Heating and Cooling System
- Heating System Uses Natural Gas
- Underground Utilities
- Property is located within a water district
- Gas Water Heater
- Cable TV Available
Additional Features
- Electronic Air Cleaner
- Covered patio or porch
- Property is near a clubhouse
Listing and Financial Details
- Assessor Parcel Number 748072053
Community Details
Overview
- Senior Community
- Association fees include building & grounds, cable TV, clubhouse
- Sun City Subdivision, Oreffors Floorplan
- On-Site Maintenance
- RV Parking in Community
- Greenbelt
- Planned Unit Development
Amenities
- Sauna
- Clubhouse
- Banquet Facilities
- Billiard Room
- Meeting Room
- Card Room
Recreation
- Golf Course Community
- Pickleball Courts
- Bocce Ball Court
- Community Playground
- Fitness Center
- Dog Park
- Bike Trail
Security
- Controlled Access
- Gated Community
Ownership History
Purchase Details
Home Financials for this Owner
Home Financials are based on the most recent Mortgage that was taken out on this home.Purchase Details
Purchase Details
Purchase Details
Purchase Details
Home Financials for this Owner
Home Financials are based on the most recent Mortgage that was taken out on this home.Purchase Details
Purchase Details
Purchase Details
Similar Homes in Palm Desert, CA
Home Values in the Area
Average Home Value in this Area
Purchase History
| Date | Type | Sale Price | Title Company |
|---|---|---|---|
| Grant Deed | $300,000 | Equity Title Orange County I | |
| Interfamily Deed Transfer | -- | None Available | |
| Grant Deed | $205,000 | Lsi Title Company | |
| Trustee Deed | $201,600 | None Available | |
| Grant Deed | $377,500 | Orange Coast Title Co | |
| Grant Deed | $305,000 | First American Title Co | |
| Grant Deed | $244,000 | First American Title Co | |
| Corporate Deed | $157,500 | First American Title Ins Co |
Mortgage History
| Date | Status | Loan Amount | Loan Type |
|---|---|---|---|
| Previous Owner | $264,250 | Negative Amortization |
Property History
| Date | Event | Price | Change | Sq Ft Price |
|---|---|---|---|---|
| 05/23/2025 05/23/25 | Sold | $420,000 | -4.5% | $275 / Sq Ft |
| 05/22/2025 05/22/25 | Pending | -- | -- | -- |
| 02/18/2025 02/18/25 | Price Changed | $440,000 | -4.1% | $288 / Sq Ft |
| 12/03/2024 12/03/24 | For Sale | $459,000 | +53.0% | $301 / Sq Ft |
| 01/22/2018 01/22/18 | Sold | $300,000 | -2.9% | $196 / Sq Ft |
| 12/10/2017 12/10/17 | Pending | -- | -- | -- |
| 12/07/2017 12/07/17 | For Sale | $309,000 | 0.0% | $202 / Sq Ft |
| 11/16/2017 11/16/17 | Pending | -- | -- | -- |
| 11/01/2017 11/01/17 | For Sale | $309,000 | 0.0% | $202 / Sq Ft |
| 03/31/2015 03/31/15 | Rented | $3,200 | +6.7% | -- |
| 03/01/2015 03/01/15 | Under Contract | -- | -- | -- |
| 07/09/2012 07/09/12 | For Rent | $3,000 | -- | -- |
Tax History Compared to Growth
Tax History
| Year | Tax Paid | Tax Assessment Tax Assessment Total Assessment is a certain percentage of the fair market value that is determined by local assessors to be the total taxable value of land and additions on the property. | Land | Improvement |
|---|---|---|---|---|
| 2023 | $4,419 | $328,091 | $82,022 | $246,069 |
| 2022 | $4,204 | $321,659 | $80,414 | $241,245 |
| 2021 | $4,103 | $315,353 | $78,838 | $236,515 |
| 2020 | $4,030 | $312,120 | $78,030 | $234,090 |
| 2019 | $3,956 | $306,000 | $76,500 | $229,500 |
| 2018 | $3,128 | $230,818 | $69,243 | $161,575 |
| 2017 | $3,086 | $226,293 | $67,886 | $158,407 |
| 2016 | $3,035 | $221,856 | $66,555 | $155,301 |
| 2015 | $3,044 | $218,525 | $65,556 | $152,969 |
| 2014 | $2,998 | $214,246 | $64,273 | $149,973 |
Agents Affiliated with this Home
-
Team Michael Hilgenberg w/ Keller Will

Seller's Agent in 2025
Team Michael Hilgenberg w/ Keller Will
Keller Williams Realty
11 in this area
172 Total Sales
-
Pete Boesen

Seller Co-Listing Agent in 2025
Pete Boesen
Keller Williams Realty
(760) 567-4307
13 in this area
43 Total Sales
-
Patty Segovia Krause

Buyer's Agent in 2025
Patty Segovia Krause
Pacific Sotheby's Int'l Realty
(760) 650-2254
1 in this area
42 Total Sales
-
M
Seller's Agent in 2018
Michael Horne
Coldwell Banker Realty
-
R
Seller Co-Listing Agent in 2018
Robert Horne
Coldwell Banker Realty
-
Scott Lyle

Buyer's Agent in 2018
Scott Lyle
Compass
(760) 333-8454
1 in this area
52 Total Sales
Map
Source: California Desert Association of REALTORS®
MLS Number: 219121398
APN: 748-072-053
- 78585 Autumn Ln
- 78582 Dancing Waters Rd
- 37616 Eveningside Rd
- 78643 Hidden Palms Dr
- 37489 Golden Pebble Ave
- 78618 Dancing Waters Rd
- 37563 Blue Sky Ave
- 78410 Prairie Flower Dr
- 78359 Silent Dr
- 78335 Silent Dr
- 78364 Grape Arbor Ave
- 78776 Tamarisk Flower Dr
- 37862 Pineknoll Ave
- 78797 Tamarisk Flower Dr
- 78900 Mimosa Dr
- 78572 Crystal Falls Rd
- 78264 Rainbow Dr
- 37180 Springdale Ave
- 78302 Silver Sage Dr
- 37396 Pineknoll Ave
