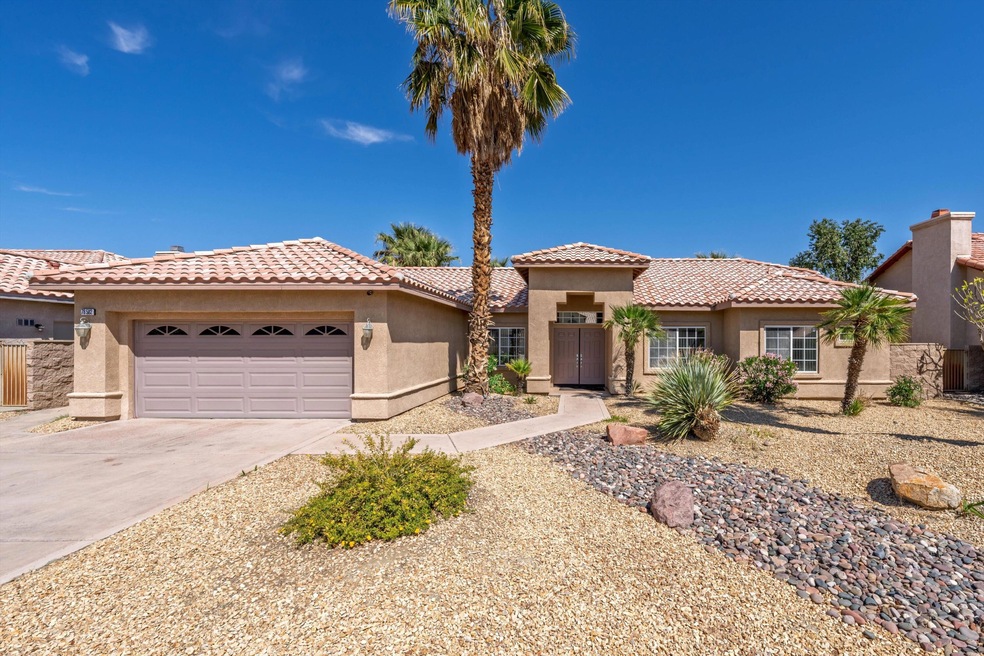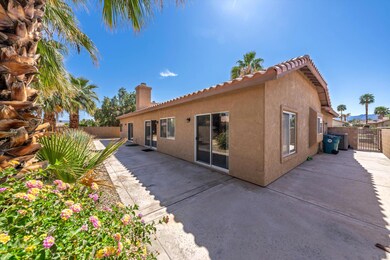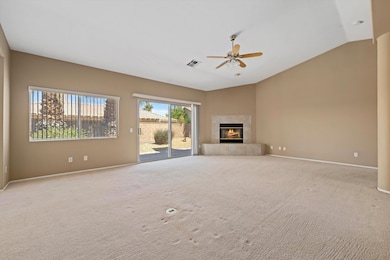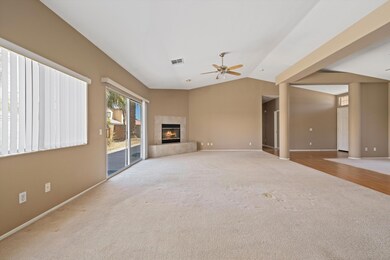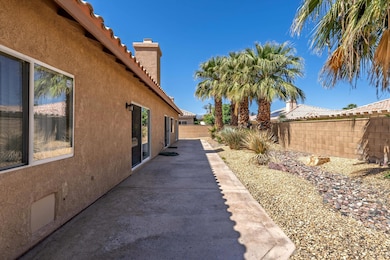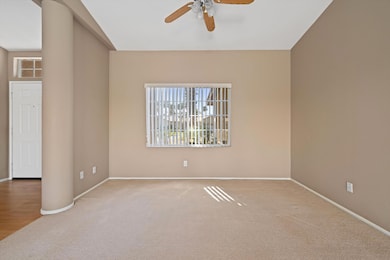
78582 Pompeii Ct La Quinta, CA 92253
Highlights
- Traditional Architecture
- Breakfast Area or Nook
- 2 Car Direct Access Garage
- Gerald R. Ford Elementary School Rated A-
- Double Door Entry
- Laundry Room
About This Home
As of April 2025This single story home is nestled in a cul-de-sac within the highly sought after Bella Vista neighborhood of North La Quinta. Featuring vaulted ceilings and a well-designed floor plan, this 3-bedroom, 2-bathroom residence spans 2025 square feet, offering a bright and spacious living environment. The kitchen is equipped with a gas cooktop, breakfast bar and a cozy dining nook. The open concept living area includes a welcoming fireplace and a dedicated dining space, perfect for both relaxation and entertaining. The primary suite boasts a walk-in closet and an en-suite bathroom with a soaking tub, separate shower and dual sinks. Additional highlights include an individual laundry room with a sink and a two car garage. Residents benefit from low HOA fees and the cost-effective energy rates of the Imperial Irrigation District (IID). Ideally located, this home is just moments away from top-rated elementary, middle and high schools. The community offers convenient access to the Indian Wells Tennis Gardens, world-class golf courses, exceptional dining and premier shopping destinations.
Last Agent to Sell the Property
California Lifestyle Realty License #00965850 Listed on: 03/22/2025
Home Details
Home Type
- Single Family
Est. Annual Taxes
- $3,988
Year Built
- Built in 1999
Lot Details
- 7,841 Sq Ft Lot
- South Facing Home
- Sprinkler System
HOA Fees
- $43 Monthly HOA Fees
Home Design
- Traditional Architecture
- Slab Foundation
- Tile Roof
- Stucco Exterior
Interior Spaces
- 2,025 Sq Ft Home
- 1-Story Property
- Raised Hearth
- Fireplace With Glass Doors
- Fireplace With Gas Starter
- Vertical Blinds
- Double Door Entry
- Living Room with Fireplace
- Dining Room
Kitchen
- Breakfast Area or Nook
- Gas Range
- Microwave
- Dishwasher
- Disposal
Flooring
- Carpet
- Laminate
Bedrooms and Bathrooms
- 3 Bedrooms
- 2 Full Bathrooms
Laundry
- Laundry Room
- Dryer
- Washer
Parking
- 2 Car Direct Access Garage
- Garage Door Opener
- Driveway
- On-Street Parking
Schools
- Gerald Ford Elementary School
- Colonel Mitchell Middle School
- La Quinta High School
Utilities
- Forced Air Heating and Cooling System
- Heating System Uses Natural Gas
- Property is located within a water district
Community Details
- Bella Vista Subdivision
- Greenbelt
Listing and Financial Details
- Assessor Parcel Number 609544003
Ownership History
Purchase Details
Home Financials for this Owner
Home Financials are based on the most recent Mortgage that was taken out on this home.Purchase Details
Home Financials for this Owner
Home Financials are based on the most recent Mortgage that was taken out on this home.Purchase Details
Purchase Details
Similar Homes in the area
Home Values in the Area
Average Home Value in this Area
Purchase History
| Date | Type | Sale Price | Title Company |
|---|---|---|---|
| Grant Deed | $574,000 | Lawyers Title | |
| Grant Deed | -- | None Listed On Document | |
| Interfamily Deed Transfer | -- | None Available | |
| Grant Deed | $180,000 | Fidelity National Title Co |
Mortgage History
| Date | Status | Loan Amount | Loan Type |
|---|---|---|---|
| Open | $545,300 | New Conventional | |
| Previous Owner | $25,000 | Unknown |
Property History
| Date | Event | Price | Change | Sq Ft Price |
|---|---|---|---|---|
| 04/29/2025 04/29/25 | Sold | $573,000 | -1.0% | $283 / Sq Ft |
| 04/21/2025 04/21/25 | Pending | -- | -- | -- |
| 03/22/2025 03/22/25 | For Sale | $579,000 | -- | $286 / Sq Ft |
Tax History Compared to Growth
Tax History
| Year | Tax Paid | Tax Assessment Tax Assessment Total Assessment is a certain percentage of the fair market value that is determined by local assessors to be the total taxable value of land and additions on the property. | Land | Improvement |
|---|---|---|---|---|
| 2023 | $3,988 | $265,729 | $66,421 | $199,308 |
| 2022 | $3,719 | $260,519 | $65,119 | $195,400 |
| 2021 | $3,620 | $255,412 | $63,843 | $191,569 |
| 2020 | $3,556 | $252,794 | $63,189 | $189,605 |
| 2019 | $3,484 | $247,838 | $61,950 | $185,888 |
| 2018 | $3,406 | $242,980 | $60,737 | $182,243 |
| 2017 | $3,350 | $238,217 | $59,547 | $178,670 |
| 2016 | $3,284 | $233,547 | $58,380 | $175,167 |
| 2015 | $3,291 | $230,041 | $57,504 | $172,537 |
| 2014 | $3,239 | $225,537 | $56,379 | $169,158 |
Agents Affiliated with this Home
-
Pattie Hill

Seller's Agent in 2025
Pattie Hill
California Lifestyle Realty
(760) 409-0831
11 in this area
46 Total Sales
-
Lucas Coronel

Buyer's Agent in 2025
Lucas Coronel
Hacienda Agency, Inc.
(760) 564-7514
22 in this area
141 Total Sales
Map
Source: California Desert Association of REALTORS®
MLS Number: 219127044
APN: 609-544-003
- 43672 Messina Ct
- 78572 Naples Dr
- 43875 Milan Ct
- 78685 Naples Dr
- 78555 Darby Rd
- 78379 Terra Cotta Ct Unit 109
- 78363 Terra Cotta Ct
- 44250 Villeta Dr
- 78477 Magenta Dr
- 78483 Magenta Dr
- 78487 Magenta Dr
- 78229 Indigo Dr
- 78209 Indigo Dr
- 78211 Indigo Dr
- 78199 Indigo Dr
- 78197 Indigo Dr
- 78129 Indigo Dr
- 78143 Indigo Dr
- 78269 Scarlet Ct
- 78185 Indigo Dr
