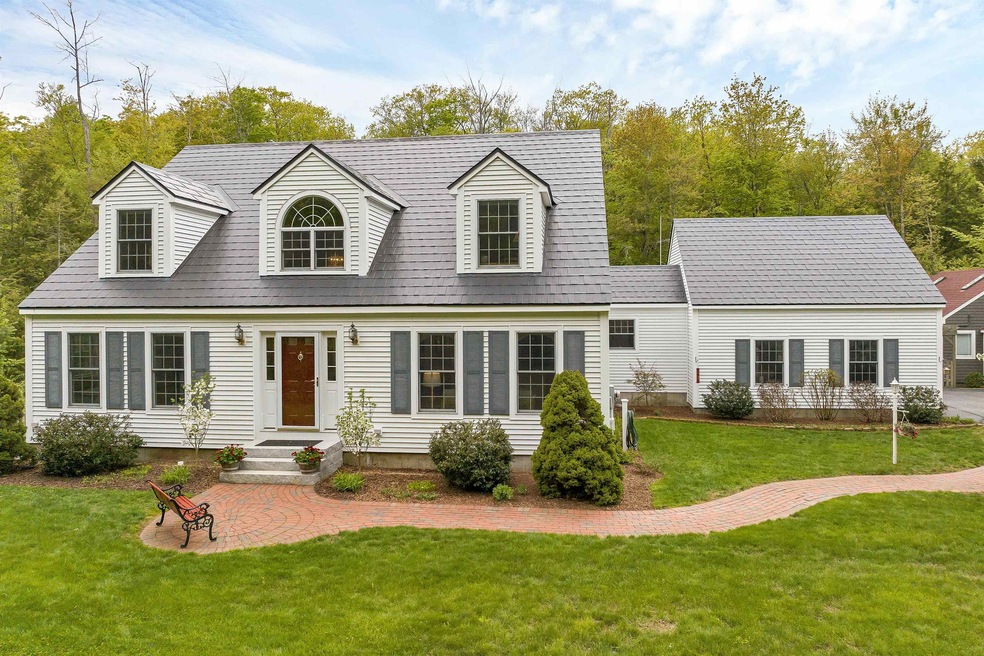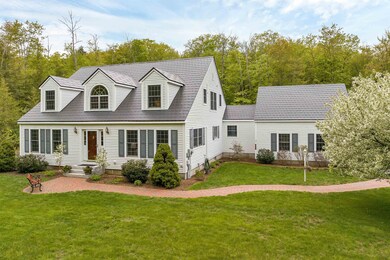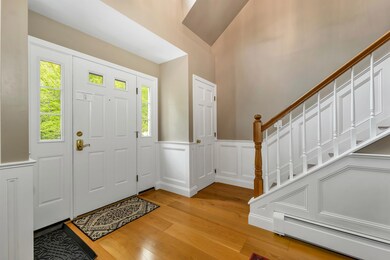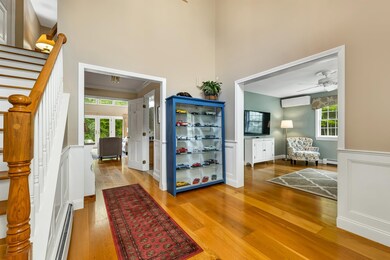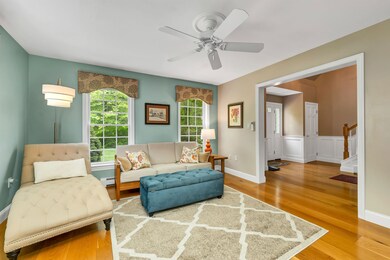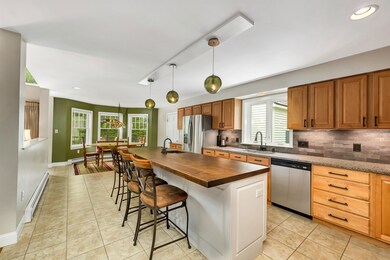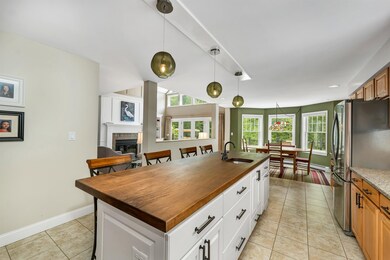
786 Sanborn Rd Sanbornton, NH 03269
Sanbornton NeighborhoodHighlights
- Accessory Dwelling Unit (ADU)
- 7.06 Acre Lot
- Countryside Views
- Water Access
- Cape Cod Architecture
- Deck
About This Home
As of July 2023High quality, meticulously maintained home with a secluded 7 acres abutting Surowiec Farm, all within a convenient commuter distance, 2 min to I93. The main cape style 4 bedroom home generously features 2 primary bed ensuites, one on the first floor with a walkout to deck and oversized bathroom with jet tub and walk in shower, his & hers closets. A modern chef's style kitchen, induction cooking, double wall oven, built in microwave, charming maple cabinetry, granite countertops and a solid maple wood center island with seating and additional sink. The eat-in kitchen offers your family and guests a wonderful dining experience near the gas fireplace in the charming living room vaulted ceilings and French doors to the back deck, or choose to have dinner in the formal dining room (currently being used as an additional living area). The 2nd level boasts an additional primary ensuite, an oversized landing overlooking the 1st flr living area, two secondary bedrooms flank the south side of the upper level. The Accessory Dwelling unit semi detached from the main home offers additional possibilities for multigenerational living and/or an elaborate office for a home business. Built in 2021, the unit offers 1 bed, 1 bath, a loft and a full eat in kitchen with modern design. The 2 bay garage with oversized doors is a great size for holding your trucks and toys. Landscaped to perfection and roof is 50 yr metal shingle. This is truly a must see home! OPEN HOUSE Sunday May 21st 10a-12p
Last Agent to Sell the Property
BHHS Verani Belmont Brokerage Phone: 781-718-0750 License #070123 Listed on: 05/18/2023

Home Details
Home Type
- Single Family
Est. Annual Taxes
- $11,380
Year Built
- Built in 2001
Lot Details
- 7.06 Acre Lot
- Poultry Coop
- Partially Fenced Property
- Level Lot
- Garden
- Property is zoned gen res
Parking
- 2 Car Attached Garage
- Automatic Garage Door Opener
- Driveway
Home Design
- Cape Cod Architecture
- Poured Concrete
- Wood Frame Construction
- Shingle Roof
- Metal Roof
- Vinyl Siding
Interior Spaces
- 2-Story Property
- Cathedral Ceiling
- Skylights
- Gas Fireplace
- Dining Area
- Storage
- Laundry on main level
- Wood Flooring
- Countryside Views
- Walk-Up Access
Kitchen
- Electric Cooktop
- Kitchen Island
Bedrooms and Bathrooms
- 5 Bedrooms
- Main Floor Bedroom
- En-Suite Primary Bedroom
- Bathroom on Main Level
Outdoor Features
- Water Access
- Municipal Residents Have Water Access Only
- Deck
Additional Homes
- Accessory Dwelling Unit (ADU)
Utilities
- Mini Split Air Conditioners
- Heat Pump System
- Mini Split Heat Pump
- Baseboard Heating
- Hot Water Heating System
- Heating System Uses Oil
- 200+ Amp Service
- Drilled Well
- Water Heater
- Septic Tank
- Private Sewer
- Leach Field
- High Speed Internet
Listing and Financial Details
- Legal Lot and Block 001 / 002
- 20% Total Tax Rate
Similar Homes in Sanbornton, NH
Home Values in the Area
Average Home Value in this Area
Property History
| Date | Event | Price | Change | Sq Ft Price |
|---|---|---|---|---|
| 07/24/2023 07/24/23 | Sold | $859,900 | 0.0% | $253 / Sq Ft |
| 05/25/2023 05/25/23 | Pending | -- | -- | -- |
| 05/18/2023 05/18/23 | For Sale | $859,900 | +72.0% | $253 / Sq Ft |
| 10/31/2017 10/31/17 | Sold | $500,000 | +1.0% | $198 / Sq Ft |
| 08/06/2017 08/06/17 | Pending | -- | -- | -- |
| 07/28/2017 07/28/17 | For Sale | $495,000 | -- | $196 / Sq Ft |
Tax History Compared to Growth
Agents Affiliated with this Home
-

Seller's Agent in 2023
Terese Trepanier
BHHS Verani Belmont
(781) 718-0750
13 in this area
130 Total Sales
-

Seller Co-Listing Agent in 2023
Aimee Wiker
BHHS Verani Londonderry
(269) 953-5066
6 in this area
63 Total Sales
-

Buyer's Agent in 2023
Judy McShane
Coldwell Banker Realty Gilford NH
(603) 387-4509
5 in this area
139 Total Sales
-

Buyer's Agent in 2017
Suzan Hock
RE/MAX
(603) 206-9348
83 Total Sales
Map
Source: PrimeMLS
MLS Number: 4953154
APN: SANB M:022 B:002 L:001
- 60 Pound Rd
- 7 Threshing Mill Rd
- 740 New Hampton Rd
- 83 Stage Rd
- 3 Mountain Rd
- 37 March Rd
- 0 Calef Hill Rd Unit 5054184
- 0 Mountain Rd Unit 5027400
- 377 Calef Hill Rd
- 182 Weeks Rd
- 445 Stage Rd Unit 1
- 0 Eastman Hill Rd Unit 5049125
- 0 Eastman Hill Rd Unit 5049124
- 0 Eastman Hill Rd Unit 5049123
- 0 Eastman Hill Rd Unit 5049121
- 233 Steele Hill Rd
- 7 Primrose Dr
- 683 Hunkins Pond Rd
- 118 Upper Bay Rd
- 93 Calef Hill Rd
