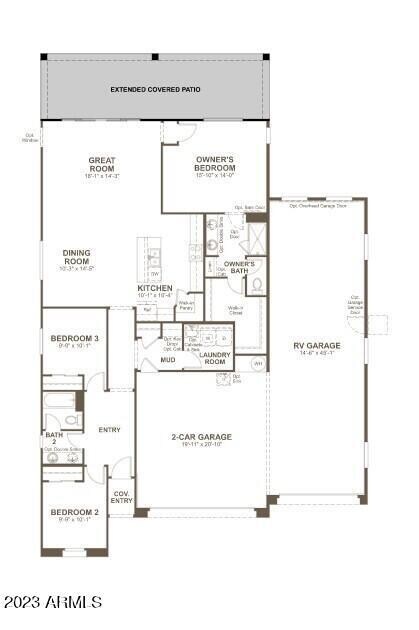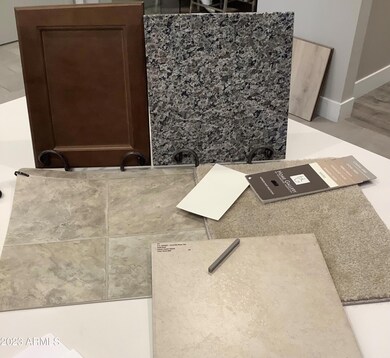
786 W Palo Verde Dr Casa Grande, AZ 85122
Highlights
- RV Garage
- Granite Countertops
- Double Pane Windows
- Cottonwood Elementary School Rated 9+
- 4 Car Direct Access Garage
- 2-minute walk to Snowlandian Park
About This Home
As of September 2023The Bronze floor plan would certainly take home gold for design! This ranch-style home centers around an open layout with a dining area, a kitchen with a center island, and a great room with center-meet doors leading to the covered patio. The owner's suite is adjacent, and showcases a generous walk-in closet and a private bath. Two bedrooms and a second bath complete the residence—which also includes an attached RV garage!
Last Agent to Sell the Property
Richmond American Homes License #BR510057000 Listed on: 04/11/2023
Home Details
Home Type
- Single Family
Est. Annual Taxes
- $322
Year Built
- Built in 2023
Lot Details
- 7,036 Sq Ft Lot
- Desert faces the front of the property
- Block Wall Fence
- Front Yard Sprinklers
HOA Fees
- $55 Monthly HOA Fees
Parking
- 4 Car Direct Access Garage
- 3 Open Parking Spaces
- Garage ceiling height seven feet or more
- RV Garage
Home Design
- Wood Frame Construction
- Tile Roof
- Stucco
Interior Spaces
- 1,690 Sq Ft Home
- 1-Story Property
- Ceiling height of 9 feet or more
- Double Pane Windows
- Low Emissivity Windows
- Vinyl Clad Windows
- Washer and Dryer Hookup
Kitchen
- Built-In Microwave
- Kitchen Island
- Granite Countertops
Flooring
- Carpet
- Tile
Bedrooms and Bathrooms
- 3 Bedrooms
- 2 Bathrooms
- Dual Vanity Sinks in Primary Bathroom
Schools
- Cottonwood Elementary School
- Villago Middle School
- Casa Grande Union High School
Utilities
- Central Air
- Heating Available
- Water Softener
Listing and Financial Details
- Tax Lot 91
- Assessor Parcel Number 504-57-291
Community Details
Overview
- Association fees include ground maintenance
- Desert Sky Ranch HOA, Phone Number (602) 957-9191
- Built by Richmond American Homes
- Desert Sky Ranch Subdivision, Bronze Floorplan
Recreation
- Community Playground
- Bike Trail
Ownership History
Purchase Details
Purchase Details
Home Financials for this Owner
Home Financials are based on the most recent Mortgage that was taken out on this home.Purchase Details
Purchase Details
Similar Homes in Casa Grande, AZ
Home Values in the Area
Average Home Value in this Area
Purchase History
| Date | Type | Sale Price | Title Company |
|---|---|---|---|
| Trustee Deed | -- | Title Co | |
| Special Warranty Deed | $351,995 | Fidelity National Title Agency | |
| Warranty Deed | -- | None Listed On Document | |
| Cash Sale Deed | $1,520,000 | Grand Canyon Title Agency |
Mortgage History
| Date | Status | Loan Amount | Loan Type |
|---|---|---|---|
| Previous Owner | $316,795 | New Conventional |
Property History
| Date | Event | Price | Change | Sq Ft Price |
|---|---|---|---|---|
| 07/09/2025 07/09/25 | For Sale | $419,900 | +19.3% | $243 / Sq Ft |
| 09/06/2023 09/06/23 | Sold | $351,995 | 0.0% | $208 / Sq Ft |
| 06/16/2023 06/16/23 | Price Changed | $351,995 | -2.2% | $208 / Sq Ft |
| 05/08/2023 05/08/23 | Price Changed | $359,995 | -5.6% | $213 / Sq Ft |
| 04/11/2023 04/11/23 | For Sale | $381,377 | -- | $226 / Sq Ft |
Tax History Compared to Growth
Tax History
| Year | Tax Paid | Tax Assessment Tax Assessment Total Assessment is a certain percentage of the fair market value that is determined by local assessors to be the total taxable value of land and additions on the property. | Land | Improvement |
|---|---|---|---|---|
| 2025 | $1,869 | $32,034 | -- | -- |
| 2024 | $322 | -- | -- | -- |
| 2023 | $326 | $5,227 | $5,227 | $0 |
| 2022 | $322 | $5,227 | $5,227 | $0 |
| 2021 | $331 | $5,575 | $0 | $0 |
| 2020 | $315 | $3,120 | $0 | $0 |
| 2019 | $302 | $3,120 | $0 | $0 |
| 2018 | $295 | $3,120 | $0 | $0 |
| 2017 | $288 | $3,400 | $0 | $0 |
| 2016 | $274 | $3,400 | $3,400 | $0 |
| 2014 | $248 | $1,600 | $1,600 | $0 |
Agents Affiliated with this Home
-
Oggy Karchev
O
Seller's Agent in 2025
Oggy Karchev
Realty One Group
(480) 777-4500
21 Total Sales
-
Tammy Barney
T
Seller's Agent in 2023
Tammy Barney
Richmond American Homes
(480) 624-0244
90 in this area
540 Total Sales
-
Thomas Speaks

Buyer's Agent in 2023
Thomas Speaks
West USA Realty
(602) 418-8045
2 in this area
88 Total Sales
Map
Source: Arizona Regional Multiple Listing Service (ARMLS)
MLS Number: 6542746
APN: 504-57-291
- 809 W Palo Verde Dr
- 1944 N Loretta Place
- 1960 N Loretta Place
- 1972 N Loretta Place
- 681 W Racine Loop
- 1923 N Cocoa Ct
- 727 W Judi Dr
- 1874 N Loretta Place
- 664 W Judi St
- 664 W Silver Reef Ct
- 1848 N Loretta Place
- 639 W Kingman Loop
- 651 W Casa Mirage Dr
- 671 W Jahns Ct
- 962 Diamond Rim Dr
- 970 Diamond Rim Dr
- 2054 N Thornton Rd Unit 140
- 2054 N Thornton Rd Unit 187
- 2054 N Thornton Rd Unit 125
- 2054 N Thornton Rd Unit 138


