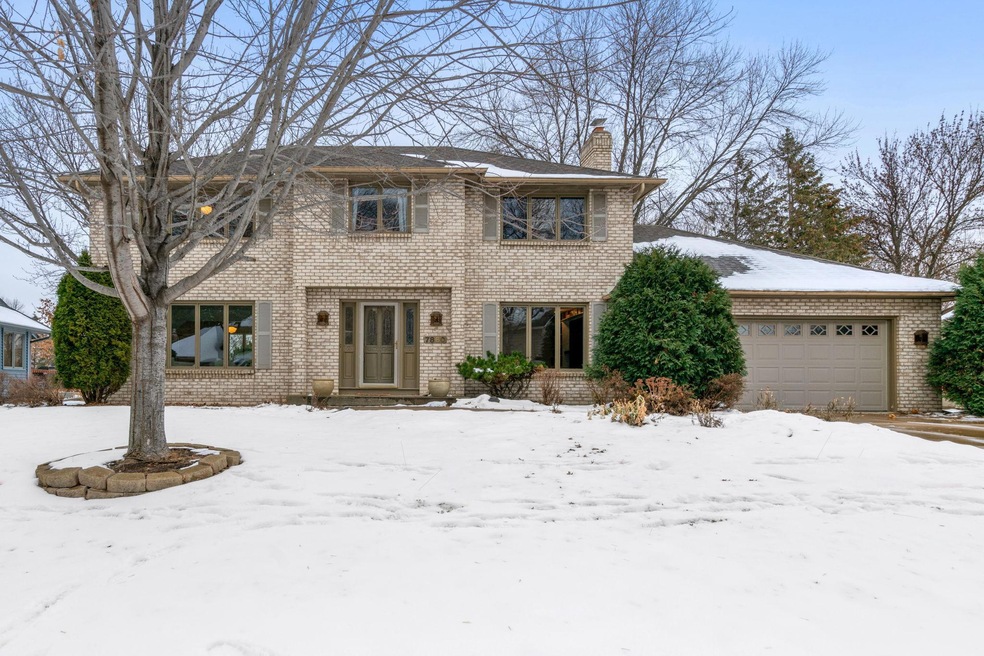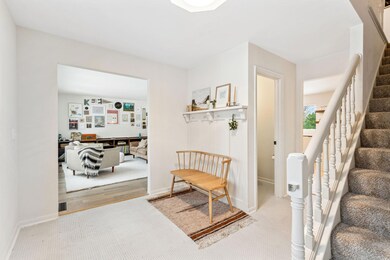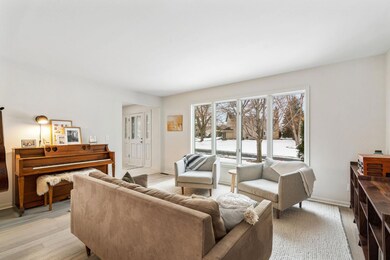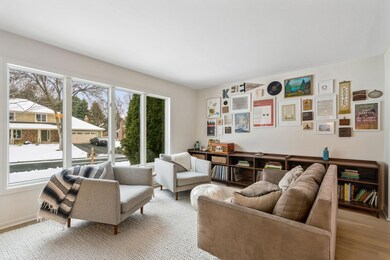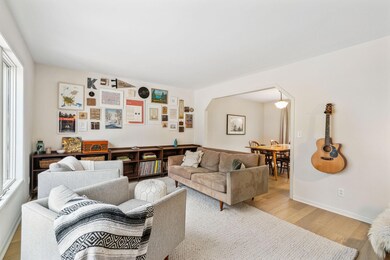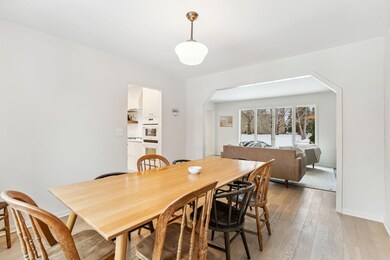
Highlights
- No HOA
- Hobby Room
- Porch
- Maple Grove Senior High School Rated A
- The kitchen features windows
- 2 Car Attached Garage
About This Home
As of April 2025Custom brick home with over 3000+ FSF. 4 Bedrooms = Flex Room. Brand new kitchen in 2022 w/stone counters, large storage drawers, open shelving, glass display cabinets, newer SS appliances, big peninsula-snack bar. Newer engineered wood floors (white oak style) in most of main level. Huge 4 season porch with windows surrounding and ship lap walls – note wood vaults! Main level deck with maintenance free floors and newer cedar rails. Living -Dining rooms with large windows & wood floors. Main level bath & Family room w/masonry fireplace and built in cabinets/shelving. Laundry area with NEW washer/dryer, vinyl plank floors, boot bench & coat hooks + closet. Upper level has 4 bedrooms/2 baths including Primary BR w/private bath and WI closet. Lower Level Rec Room w/8+ ft ceilings – ideal for game tables or Media-theater room. Bonus Flex room for Office, Fitness, Hobbies, or finish for future bedroom. Trail system in rear yard connects to Fish Lake & Golden Pond Park systems.
Last Buyer's Agent
NON-RMLS NON-RMLS
Non-MLS
Home Details
Home Type
- Single Family
Est. Annual Taxes
- $4,874
Year Built
- Built in 1985
Lot Details
- 10,019 Sq Ft Lot
- Lot Dimensions are 78x120x89x123
Parking
- 2 Car Attached Garage
- Garage Door Opener
Home Design
- Pitched Roof
Interior Spaces
- 2-Story Property
- Wood Burning Fireplace
- Family Room with Fireplace
- Living Room
- Hobby Room
- Washer
Kitchen
- Cooktop
- Microwave
- Dishwasher
- Disposal
- The kitchen features windows
Bedrooms and Bathrooms
- 4 Bedrooms
Finished Basement
- Basement Fills Entire Space Under The House
- Sump Pump
- Drain
Outdoor Features
- Porch
Utilities
- Forced Air Heating and Cooling System
- 100 Amp Service
Community Details
- No Home Owners Association
- Maple Groves Lakeshore West 5T Subdivision
Listing and Financial Details
- Assessor Parcel Number 2111922440015
Ownership History
Purchase Details
Home Financials for this Owner
Home Financials are based on the most recent Mortgage that was taken out on this home.Purchase Details
Home Financials for this Owner
Home Financials are based on the most recent Mortgage that was taken out on this home.Purchase Details
Home Financials for this Owner
Home Financials are based on the most recent Mortgage that was taken out on this home.Similar Homes in Osseo, MN
Home Values in the Area
Average Home Value in this Area
Purchase History
| Date | Type | Sale Price | Title Company |
|---|---|---|---|
| Warranty Deed | $655,000 | Title Group | |
| Warranty Deed | $496,229 | Premier Title | |
| Warranty Deed | $399,900 | Results Title |
Mortgage History
| Date | Status | Loan Amount | Loan Type |
|---|---|---|---|
| Open | $589,500 | New Conventional | |
| Previous Owner | $396,984 | New Conventional | |
| Previous Owner | $389,651 | FHA |
Property History
| Date | Event | Price | Change | Sq Ft Price |
|---|---|---|---|---|
| 04/30/2025 04/30/25 | Sold | $655,000 | +0.8% | $209 / Sq Ft |
| 02/21/2025 02/21/25 | Pending | -- | -- | -- |
| 02/21/2025 02/21/25 | For Sale | $650,000 | +31.0% | $208 / Sq Ft |
| 01/17/2023 01/17/23 | Sold | $496,230 | -9.8% | $159 / Sq Ft |
| 12/20/2022 12/20/22 | Pending | -- | -- | -- |
| 12/13/2022 12/13/22 | For Sale | $550,000 | -- | $177 / Sq Ft |
Tax History Compared to Growth
Tax History
| Year | Tax Paid | Tax Assessment Tax Assessment Total Assessment is a certain percentage of the fair market value that is determined by local assessors to be the total taxable value of land and additions on the property. | Land | Improvement |
|---|---|---|---|---|
| 2023 | $5,845 | $498,400 | $115,500 | $382,900 |
| 2022 | $4,874 | $501,300 | $107,900 | $393,400 |
| 2021 | $4,801 | $402,400 | $90,100 | $312,300 |
| 2020 | $5,135 | $390,700 | $74,100 | $316,600 |
| 2019 | $5,390 | $374,700 | $70,000 | $304,700 |
| 2018 | $5,277 | $372,500 | $79,500 | $293,000 |
| 2017 | $5,259 | $343,600 | $75,000 | $268,600 |
| 2016 | $5,309 | $342,300 | $75,000 | $267,300 |
| 2015 | $4,950 | $311,800 | $60,000 | $251,800 |
| 2014 | -- | $289,800 | $60,000 | $229,800 |
Agents Affiliated with this Home
-
Carrie Schmitz

Seller's Agent in 2025
Carrie Schmitz
Keller Williams Classic Rlty NW
(763) 227-1405
229 in this area
403 Total Sales
-
Caleb Carlson

Buyer's Agent in 2025
Caleb Carlson
Real Broker, LLC
(701) 520-8569
25 in this area
422 Total Sales
-
Steve Person

Seller's Agent in 2023
Steve Person
First Impressions Home Group
(612) 232-8992
3 in this area
66 Total Sales
-
N
Buyer's Agent in 2023
NON-RMLS NON-RMLS
Non-MLS
Map
Source: NorthstarMLS
MLS Number: 6316797
APN: 21-119-22-44-0015
- 7879 Juneau Ln N
- 7783 Kingsview Ln N
- 8041 Chesshire Ln N
- 7481 Mariner Dr
- 7859 Ranchview Ln N
- 7469 Fernbrook Ln N
- 15142 75th Ave N
- 8140 Shenandoah Ln N
- 15436 Weaver Lake Rd
- 13835 74th Ave N
- 7564 E Fish Lake Rd
- 13750 74th Ave N
- 7511 Zinnia Way
- 7635 Wedgewood Ct N Unit 7615
- 8425 Rice Lake Rd Unit 8425
- 13609 74th Place N
- 13618 74th Ave N
- 7530 Vinewood Ct Unit 530
- 13800 85th Ave N
- 13560 73rd Ave N
