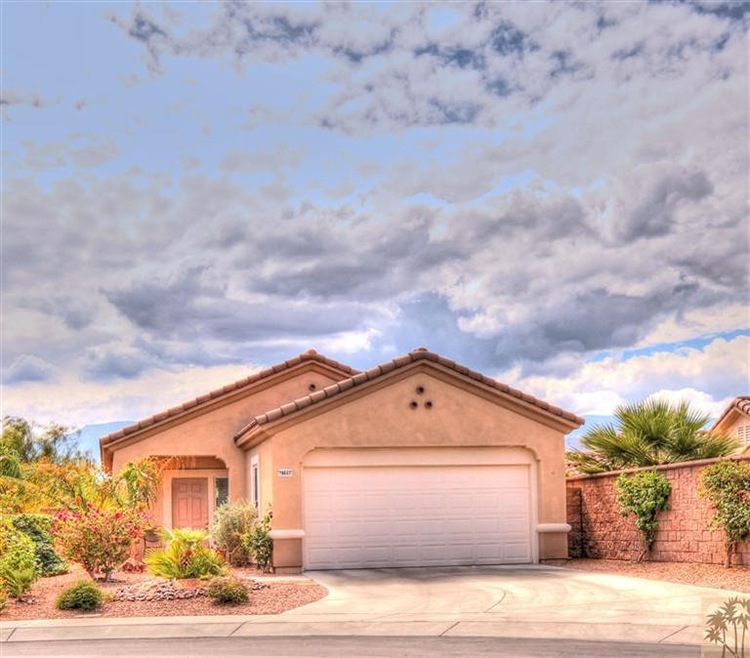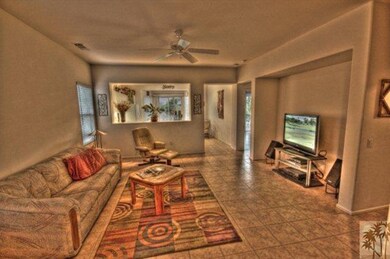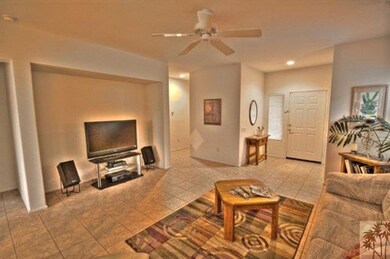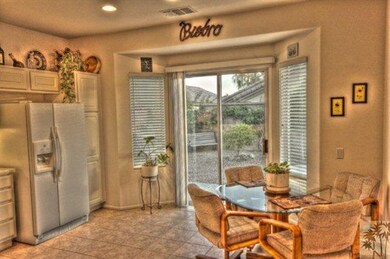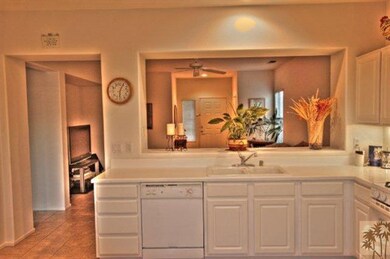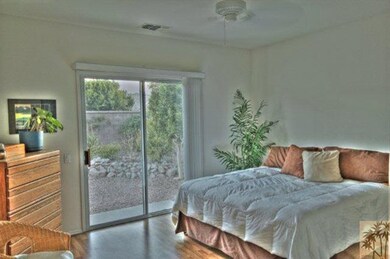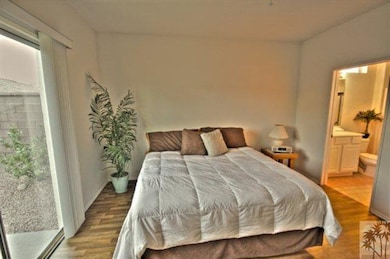78643 Postbridge Cir Palm Desert, CA 92211
Sun City Palm Desert NeighborhoodHighlights
- Golf Course Community
- Spa
- Primary Bedroom Suite
- Fitness Center
- Senior Community
- Gated Community
About This Home
As of March 2020Palm Desert - Sun City Palm Desert - Pasadena model situated at the end of the cul-de-sac with a desirable south facing backyard. Light and bright, beautifully well-kept home. Perfect size for year around living, or your winter get-away. Many upgrades and low cost utilities. Close to shopping and community ammenities. This attractive home offers a spacious great room with extended tile, eat-in kitchen with upgraded white cabinets, modern appliances and bay window/sliding door extension. The master bedrm has a wood like laminate flooring, and sliding glass door providing easy access to the patio. The master Bedrm also features a private bath with walk-in shower and walk-in closet. There is a second bedrm with closet and adjacent bath. Laundry is located in the garage. The garage is partially finished. Professionally landscaped with fruit trees in the backyard. Overhead fans thru-out. Excellent condition. Furnishings and golf cart available outside of escrow.
Last Agent to Sell the Property
Emert Team
Bennion Deville Homes License #00657232
Home Details
Home Type
- Single Family
Est. Annual Taxes
- $4,052
Year Built
- Built in 2003
Lot Details
- 4,792 Sq Ft Lot
- North Facing Home
- Wrought Iron Fence
- Block Wall Fence
- Drip System Landscaping
- Rectangular Lot
- Paved or Partially Paved Lot
- Level Lot
- Sprinklers on Timer
- Back Yard
HOA Fees
- $220 Monthly HOA Fees
Parking
- Attached Garage
Home Design
- Slab Foundation
- Tile Roof
- Concrete Roof
- Stucco Exterior
Interior Spaces
- 1,110 Sq Ft Home
- 1-Story Property
- Wired For Data
- High Ceiling
- Ceiling Fan
- Double Pane Windows
- Blinds
- Sliding Doors
- Great Room
Kitchen
- Dishwasher
- Disposal
Flooring
- Carpet
- Laminate
- Ceramic Tile
Bedrooms and Bathrooms
- 2 Bedrooms
- Primary Bedroom Suite
- Walk-In Closet
- Secondary bathroom tub or shower combo
- Shower Only in Secondary Bathroom
Laundry
- Laundry in Garage
- Dryer
- Washer
Pool
- Spa
- Outdoor Pool
Utilities
- Forced Air Heating and Cooling System
- Hot Water Heating System
- Heating System Uses Natural Gas
- Underground Utilities
- Property is located within a water district
- Gas Water Heater
- Cable TV Available
Additional Features
- Grab Bar In Bathroom
- Ground Level
Listing and Financial Details
- Assessor Parcel Number 748410072
Community Details
Overview
- Senior Community
- Sun City Subdivision
Amenities
- Clubhouse
- Billiard Room
- Recreation Room
Recreation
- Golf Course Community
- Tennis Courts
- Community Playground
- Fitness Center
- Community Pool
- Community Spa
Security
- Gated Community
Ownership History
Purchase Details
Home Financials for this Owner
Home Financials are based on the most recent Mortgage that was taken out on this home.Purchase Details
Home Financials for this Owner
Home Financials are based on the most recent Mortgage that was taken out on this home.Purchase Details
Home Financials for this Owner
Home Financials are based on the most recent Mortgage that was taken out on this home.Map
Home Values in the Area
Average Home Value in this Area
Purchase History
| Date | Type | Sale Price | Title Company |
|---|---|---|---|
| Grant Deed | $279,000 | Fidelity National Title Co | |
| Grant Deed | $196,500 | Orange Coast Title Co | |
| Grant Deed | $163,000 | First American Title Co |
Mortgage History
| Date | Status | Loan Amount | Loan Type |
|---|---|---|---|
| Previous Owner | $75,000 | New Conventional | |
| Previous Owner | $106,204 | New Conventional | |
| Previous Owner | $51,000 | Credit Line Revolving | |
| Previous Owner | $125,000 | No Value Available |
Property History
| Date | Event | Price | Change | Sq Ft Price |
|---|---|---|---|---|
| 03/02/2020 03/02/20 | Sold | $279,000 | 0.0% | $251 / Sq Ft |
| 01/23/2020 01/23/20 | Pending | -- | -- | -- |
| 11/12/2019 11/12/19 | For Sale | $279,000 | +42.0% | $251 / Sq Ft |
| 03/22/2013 03/22/13 | Sold | $196,500 | -2.7% | $177 / Sq Ft |
| 03/06/2013 03/06/13 | Pending | -- | -- | -- |
| 10/12/2012 10/12/12 | For Sale | $202,000 | -- | $182 / Sq Ft |
Tax History
| Year | Tax Paid | Tax Assessment Tax Assessment Total Assessment is a certain percentage of the fair market value that is determined by local assessors to be the total taxable value of land and additions on the property. | Land | Improvement |
|---|---|---|---|---|
| 2023 | $4,052 | $293,276 | $31,534 | $261,742 |
| 2022 | $3,853 | $287,526 | $30,916 | $256,610 |
| 2021 | $3,762 | $281,889 | $30,310 | $251,579 |
| 2020 | $3,083 | $228,574 | $56,160 | $172,414 |
| 2019 | $3,029 | $224,093 | $55,059 | $169,034 |
| 2018 | $2,975 | $219,700 | $53,981 | $165,719 |
| 2017 | $2,936 | $215,393 | $52,923 | $162,470 |
| 2016 | $2,888 | $211,171 | $51,886 | $159,285 |
| 2015 | $2,896 | $208,001 | $51,107 | $156,894 |
| 2014 | $2,852 | $203,929 | $50,107 | $153,822 |
Source: California Desert Association of REALTORS®
MLS Number: 21463436
APN: 748-410-072
- 78577 Hampshire Ave
- 78680 Postbridge Cir
- 78658 Rockwell Cir
- 78629 Rockwell Cir
- 78478 Hampshire Ave
- 78721 Hampshire Ave
- 78685 Rockwell Cir
- 39309 Mirage Cir
- 78433 Hampshire Ave
- 39262 Gainsborough Cir
- 78772 Amare Way
- 39995 Alba Way
- 78855 Fortuna Place
- 78627 Golden Reed Dr
- 78697 Golden Reed Dr
- 78853 Adesso Way
- 78756 Golden Reed Dr
- 78613 Platinum Dr
- 78573 Platinum Dr
- 39894 Felicita Pkwy
