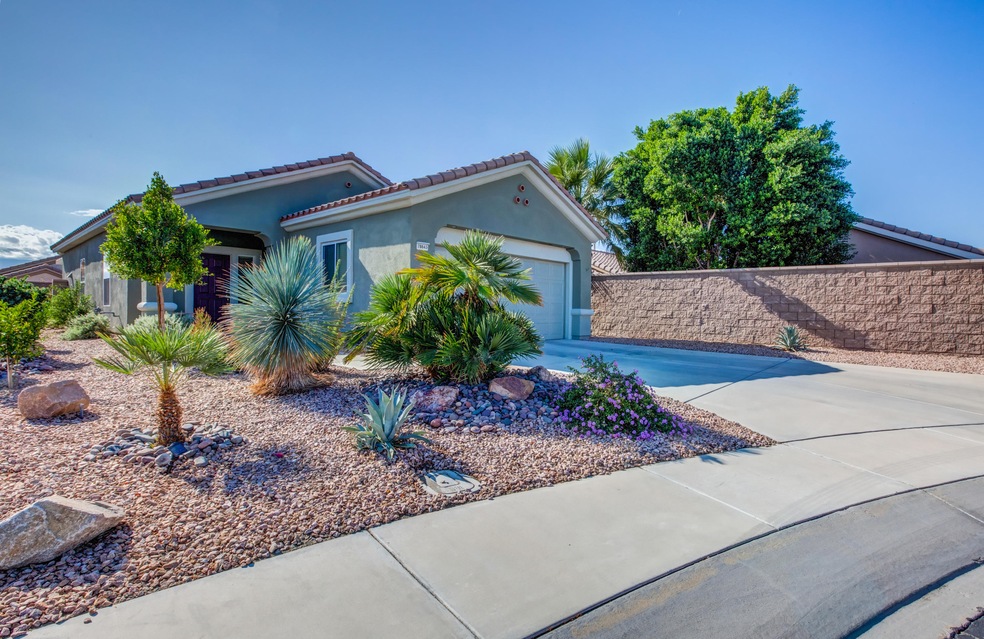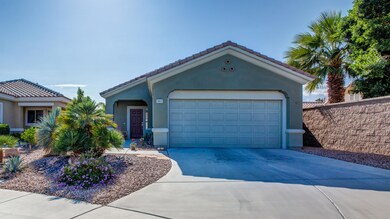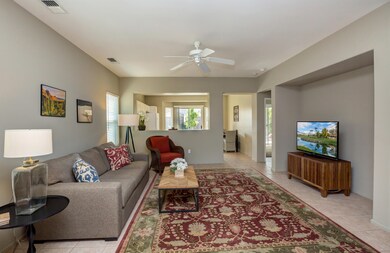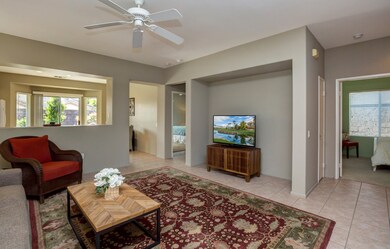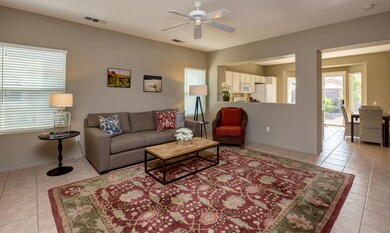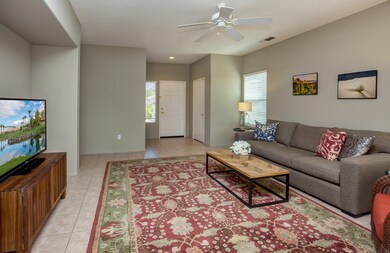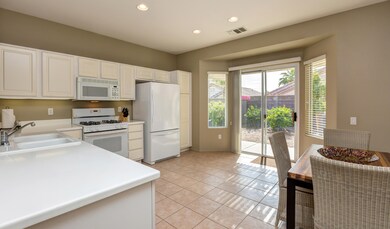
78643 Postbridge Cir Palm Desert, CA 92211
Sun City Palm Desert NeighborhoodHighlights
- Golf Course Community
- Senior Community
- Clubhouse
- Fitness Center
- Gated Community
- Mediterranean Architecture
About This Home
As of March 2020This adorable Pasadena model is the perfect floor plan for your sweet, simple full-time home or your easy lock-up vacation home. It sits on the end of a cul de sac and has an extended south facing backyard, complete with an ''Alumawood'' cover, for relaxing, sunning and entertaining. The master suite has a sliding glass door out to the yard, upgraded cabinets, a walk-in shower and a large walk-in closet. The kitchen has upgraded white cabinets, a newer fridge and dishwasher and is open and bright with views out to the low maintenance beautiful desert landscaped backyard, with fruit trees including tangerine and scrumptious Meyer lemon. The guest bedroom is separate from the master and uses the full powder bath adjacent to it. The garage has the washer (new) and dryer, which are included. This home has access to a semi-private pool/BBQ area, exclusively for the residents of this final phase. It has a small extra HOA fee of 29.00/mo. and worth every penny.
Last Buyer's Agent
Byron Clark
Home Details
Home Type
- Single Family
Est. Annual Taxes
- $4,052
Year Built
- Built in 2003
Lot Details
- 4,792 Sq Ft Lot
- Cul-De-Sac
- South Facing Home
- Wrought Iron Fence
- Block Wall Fence
- Drip System Landscaping
HOA Fees
Home Design
- Mediterranean Architecture
- Turnkey
- Slab Foundation
- Concrete Roof
- Stucco Exterior
Interior Spaces
- 1,110 Sq Ft Home
- 1-Story Property
- 1 Fireplace
- Awning
- Living Room
Kitchen
- Gas Range
- Microwave
- Dishwasher
- Corian Countertops
- Disposal
Flooring
- Carpet
- Laminate
- Tile
Bedrooms and Bathrooms
- 2 Bedrooms
- 2 Full Bathrooms
Laundry
- Laundry in Garage
- Dryer
- Washer
Parking
- 2 Car Attached Garage
- Driveway
- Guest Parking
Utilities
- Central Heating and Cooling System
- Property is located within a water district
- Gas Water Heater
- Sewer in Street
- Cable TV Available
Listing and Financial Details
- Assessor Parcel Number 748410072
Community Details
Overview
- Senior Community
- Association fees include cable TV, clubhouse
- Sun City Subdivision, Pasadena Floorplan
- Greenbelt
Amenities
- Community Barbecue Grill
- Picnic Area
- Clubhouse
- Banquet Facilities
- Billiard Room
- Meeting Room
- Card Room
Recreation
- Golf Course Community
- Tennis Courts
- Pickleball Courts
- Sport Court
- Bocce Ball Court
- Fitness Center
- Dog Park
Security
- Resident Manager or Management On Site
- Controlled Access
- Gated Community
Ownership History
Purchase Details
Home Financials for this Owner
Home Financials are based on the most recent Mortgage that was taken out on this home.Purchase Details
Home Financials for this Owner
Home Financials are based on the most recent Mortgage that was taken out on this home.Purchase Details
Home Financials for this Owner
Home Financials are based on the most recent Mortgage that was taken out on this home.Similar Homes in Palm Desert, CA
Home Values in the Area
Average Home Value in this Area
Purchase History
| Date | Type | Sale Price | Title Company |
|---|---|---|---|
| Grant Deed | $279,000 | Fidelity National Title Co | |
| Grant Deed | $196,500 | Orange Coast Title Co | |
| Grant Deed | $163,000 | First American Title Co |
Mortgage History
| Date | Status | Loan Amount | Loan Type |
|---|---|---|---|
| Previous Owner | $75,000 | New Conventional | |
| Previous Owner | $106,204 | New Conventional | |
| Previous Owner | $51,000 | Credit Line Revolving | |
| Previous Owner | $125,000 | No Value Available |
Property History
| Date | Event | Price | Change | Sq Ft Price |
|---|---|---|---|---|
| 03/02/2020 03/02/20 | Sold | $279,000 | 0.0% | $251 / Sq Ft |
| 01/23/2020 01/23/20 | Pending | -- | -- | -- |
| 11/12/2019 11/12/19 | For Sale | $279,000 | +42.0% | $251 / Sq Ft |
| 03/22/2013 03/22/13 | Sold | $196,500 | -2.7% | $177 / Sq Ft |
| 03/06/2013 03/06/13 | Pending | -- | -- | -- |
| 10/12/2012 10/12/12 | For Sale | $202,000 | -- | $182 / Sq Ft |
Tax History Compared to Growth
Tax History
| Year | Tax Paid | Tax Assessment Tax Assessment Total Assessment is a certain percentage of the fair market value that is determined by local assessors to be the total taxable value of land and additions on the property. | Land | Improvement |
|---|---|---|---|---|
| 2023 | $4,052 | $293,276 | $31,534 | $261,742 |
| 2022 | $3,853 | $287,526 | $30,916 | $256,610 |
| 2021 | $3,762 | $281,889 | $30,310 | $251,579 |
| 2020 | $3,083 | $228,574 | $56,160 | $172,414 |
| 2019 | $3,029 | $224,093 | $55,059 | $169,034 |
| 2018 | $2,975 | $219,700 | $53,981 | $165,719 |
| 2017 | $2,936 | $215,393 | $52,923 | $162,470 |
| 2016 | $2,888 | $211,171 | $51,886 | $159,285 |
| 2015 | $2,896 | $208,001 | $51,107 | $156,894 |
| 2014 | $2,852 | $203,929 | $50,107 | $153,822 |
Agents Affiliated with this Home
-
Sharon Dumas

Seller's Agent in 2020
Sharon Dumas
HomeSmart
(760) 567-1298
305 in this area
314 Total Sales
-
Lynda Reich

Seller Co-Listing Agent in 2020
Lynda Reich
HomeSmart
(760) 567-8903
299 in this area
308 Total Sales
-
B
Buyer's Agent in 2020
Byron Clark
-
E
Seller's Agent in 2013
Emert Team
Bennion Deville Homes
-
Cathy Riley
C
Buyer's Agent in 2013
Cathy Riley
Bennion Deville Homes
(760) 799-3546
25 in this area
28 Total Sales
Map
Source: California Desert Association of REALTORS®
MLS Number: 219034423
APN: 748-410-072
- 78577 Hampshire Ave
- 78629 Rockwell Cir
- 78658 Rockwell Cir
- 78680 Postbridge Cir
- 78685 Rockwell Cir
- 78721 Hampshire Ave
- 78478 Hampshire Ave
- 78433 Hampshire Ave
- 39309 Mirage Cir
- 39995 Alba Way
- 78772 Amare Way
- 39262 Gainsborough Cir
- 78855 Fortuna Place
- 78853 Adesso Way
- 78627 Golden Reed Dr
- 78697 Golden Reed Dr
- 78756 Golden Reed Dr
- 78613 Platinum Dr
- 39894 Felicita Pkwy
- 78573 Platinum Dr
