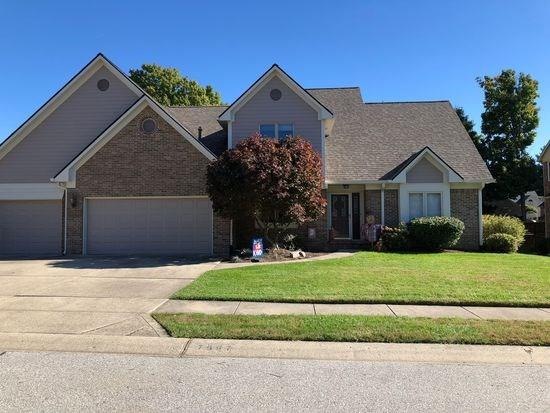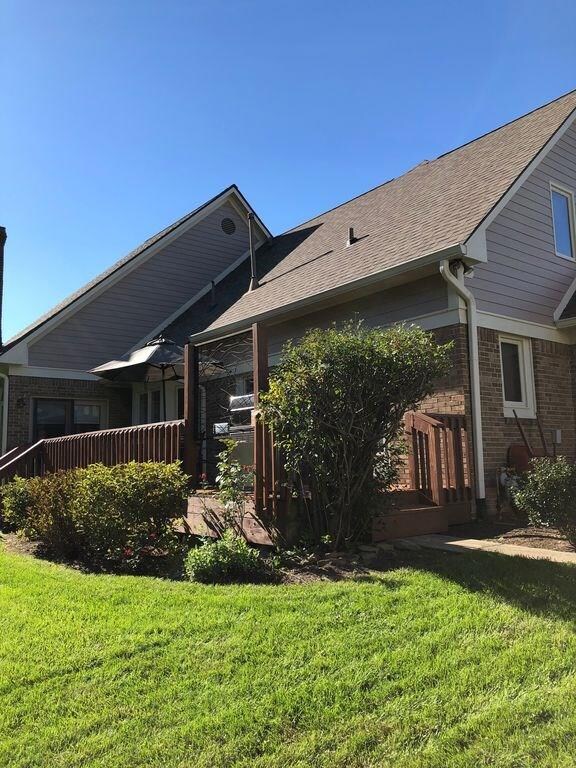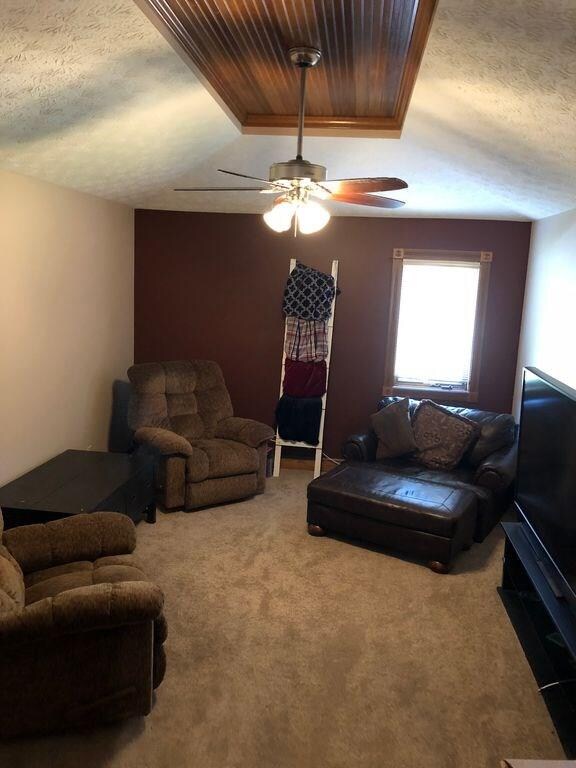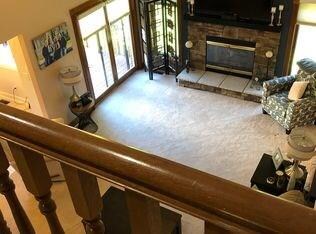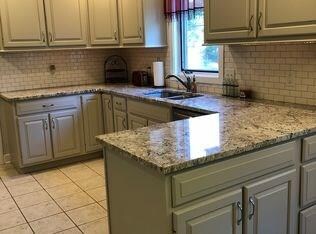
7867 Austin Ct Plainfield, IN 46168
3
Beds
3.5
Baths
3,458
Sq Ft
0.34
Acres
Highlights
- Mature Trees
- Deck
- Cathedral Ceiling
- Van Buren Elementary School Rated A
- Traditional Architecture
- Wood Flooring
About This Home
As of November 20184 bed, 3.5 bath, brick, renovated kitchen, new appliances.
Home Details
Home Type
- Single Family
Est. Annual Taxes
- $2,528
Year Built
- Built in 1988
Lot Details
- 0.34 Acre Lot
- Cul-De-Sac
- Mature Trees
HOA Fees
- $8 Monthly HOA Fees
Parking
- 3 Car Attached Garage
- Heated Garage
- Garage Door Opener
Home Design
- Traditional Architecture
- Brick Exterior Construction
- Cement Siding
Interior Spaces
- 2-Story Property
- Woodwork
- Cathedral Ceiling
- Gas Log Fireplace
- Wood Frame Window
- Great Room with Fireplace
- Attic Access Panel
- Fire and Smoke Detector
Kitchen
- Eat-In Kitchen
- Gas Oven
- Microwave
- Dishwasher
- Disposal
Flooring
- Wood
- Carpet
- Ceramic Tile
Bedrooms and Bathrooms
- 3 Bedrooms
- Walk-In Closet
Basement
- Sump Pump
- Crawl Space
Outdoor Features
- Deck
- Covered patio or porch
Utilities
- Forced Air Heating System
- Heating System Uses Gas
- Gas Water Heater
Community Details
- Association fees include maintenance, parkplayground
- Association Phone (317) 839-5670
- Hawthorne Ridge Subdivision
- Property managed by Hawthorne Ridge HOA
Listing and Financial Details
- Legal Lot and Block 66 / s
- Assessor Parcel Number 321511280005000012
Ownership History
Date
Name
Owned For
Owner Type
Purchase Details
Listed on
Oct 19, 2018
Closed on
Nov 15, 2018
Sold by
Kinnick Brian C and Kinnick Sharon K
Bought by
Whitaker Ryan L and Whitaker Heather L
Seller's Agent
Non-BLC Member
MIBOR REALTOR® Association
Buyer's Agent
Pat Ploughe
Keller Williams Indy Metro S
List Price
$299,900
Sold Price
$299,900
Current Estimated Value
Home Financials for this Owner
Home Financials are based on the most recent Mortgage that was taken out on this home.
Estimated Appreciation
$161,728
Avg. Annual Appreciation
6.83%
Original Mortgage
$264,900
Interest Rate
4.8%
Mortgage Type
New Conventional
Purchase Details
Listed on
May 14, 2013
Closed on
Oct 31, 2013
Sold by
Kendrick Thomas L and Kendrick Meredith E
Bought by
Kinnick Brian C and Kinnick Sharon K
Seller's Agent
Peter Montgomery
F.C. Tucker Company
Buyer's Agent
Mark Mathis
Mathis Real Estate
List Price
$270,000
Sold Price
$235,000
Premium/Discount to List
-$35,000
-12.96%
Home Financials for this Owner
Home Financials are based on the most recent Mortgage that was taken out on this home.
Avg. Annual Appreciation
4.96%
Original Mortgage
$223,250
Interest Rate
4.24%
Mortgage Type
New Conventional
Map
Create a Home Valuation Report for This Property
The Home Valuation Report is an in-depth analysis detailing your home's value as well as a comparison with similar homes in the area
Similar Homes in Plainfield, IN
Home Values in the Area
Average Home Value in this Area
Purchase History
| Date | Type | Sale Price | Title Company |
|---|---|---|---|
| Warranty Deed | $299,900 | Abstract & Title Guaranty Co I | |
| Warranty Deed | -- | -- |
Source: Public Records
Mortgage History
| Date | Status | Loan Amount | Loan Type |
|---|---|---|---|
| Open | $266,750 | New Conventional | |
| Closed | $264,900 | New Conventional | |
| Previous Owner | $223,250 | New Conventional |
Source: Public Records
Property History
| Date | Event | Price | Change | Sq Ft Price |
|---|---|---|---|---|
| 11/15/2018 11/15/18 | Sold | $299,900 | 0.0% | $87 / Sq Ft |
| 10/23/2018 10/23/18 | For Sale | $299,900 | +27.6% | $87 / Sq Ft |
| 10/21/2018 10/21/18 | Pending | -- | -- | -- |
| 10/31/2013 10/31/13 | Sold | $235,000 | -11.3% | $68 / Sq Ft |
| 09/28/2013 09/28/13 | Pending | -- | -- | -- |
| 07/18/2013 07/18/13 | Price Changed | $265,000 | -1.9% | $77 / Sq Ft |
| 05/14/2013 05/14/13 | For Sale | $270,000 | -- | $78 / Sq Ft |
Source: MIBOR Broker Listing Cooperative®
Tax History
| Year | Tax Paid | Tax Assessment Tax Assessment Total Assessment is a certain percentage of the fair market value that is determined by local assessors to be the total taxable value of land and additions on the property. | Land | Improvement |
|---|---|---|---|---|
| 2024 | $3,835 | $387,300 | $47,500 | $339,800 |
| 2023 | $3,569 | $368,700 | $45,200 | $323,500 |
| 2022 | $3,390 | $339,000 | $41,500 | $297,500 |
| 2021 | $2,997 | $299,700 | $41,500 | $258,200 |
| 2020 | $2,787 | $278,700 | $41,500 | $237,200 |
| 2019 | $2,887 | $288,700 | $41,500 | $247,200 |
| 2018 | $2,827 | $282,700 | $41,500 | $241,200 |
| 2017 | $2,528 | $252,800 | $39,100 | $213,700 |
| 2016 | $2,454 | $245,400 | $39,100 | $206,300 |
| 2014 | $2,405 | $240,500 | $38,800 | $201,700 |
Source: Public Records
Source: MIBOR Broker Listing Cooperative®
MLS Number: 21603697
APN: 32-15-11-280-005.000-012
Nearby Homes
- 113 Hunters Ridge Dr
- 6276 Quail Ridge W
- 7835 Quail Ridge S
- 5979 Oak Hill Dr E
- 1959 Crystal Bay Dr E
- 1847 Crystal Bay Dr E
- 5011 Cambridge Way
- 1515 Renee Dr
- 7018 Mallard Way
- 1550 Renee Dr
- Lot 13 Plainfield Park
- 5982 Blue Heron Way
- 8035 Black Oak Ct
- 6309 Harvey Dr
- 1238 Passage Way
- 6250 Bales Dr
- 8031 Edgewood Ct
- 8111 Timberwood Dr
- 5959 Sugar Grove Rd
- 990 Broadway Dr N
