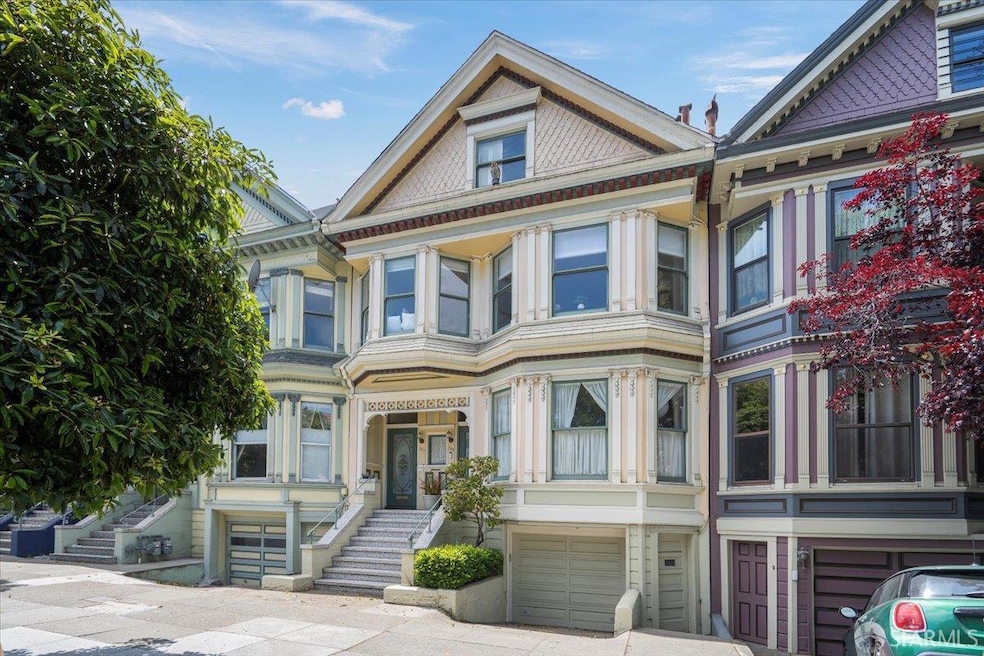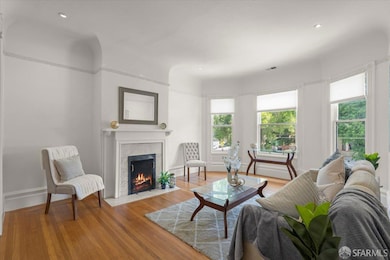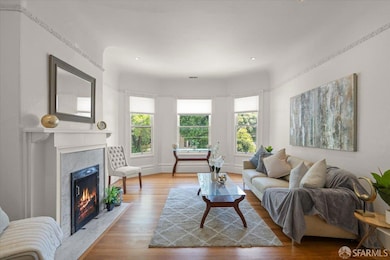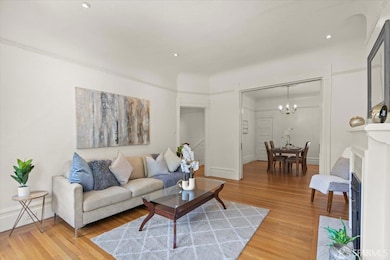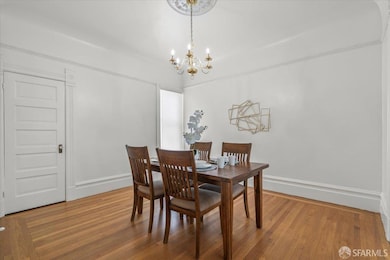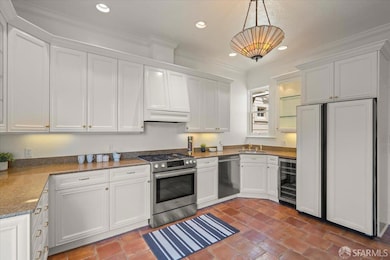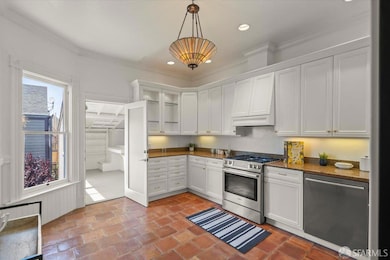
787 Arguello Blvd San Francisco, CA 94118
Inner Richmond NeighborhoodEstimated payment $10,755/month
Highlights
- Unit is on the top floor
- Built-In Refrigerator
- Marble Bathroom Countertops
- New Traditions Elementary School Rated A
- Wood Flooring
- 4-minute walk to Angelo J. Rossi Park
About This Home
787 Arguello is a beautiful 3-bedroom, 1-bath top-floor condo located in a classic two-unit Victorian building. This elegant home blends timeless architectural details with thoughtful modern updates, offering bright and airy living spaces enhanced by high ceilings and rich hardwood floors throughout. A warm, carpeted staircase leads to the upper-level unit, which features a spacious living room and dining areaideal for both everyday living and entertaining. The kitchen is outfitted with terra cotta tile flooring, granite countertops, and a full suite of stainless steel appliances, including a wine fridge. A laundry room is conveniently located just off the kitchen. One of the unique highlights of this property is the deeded attic space, which spans the full length of the unit and offers a rare opportunity for expansion. Additional features include a dedicated garage parking space, a 200 sq ft private storage and workspace, and access to a shared backyard. HOA dues cover water, trash, building insurance, and common area maintenance, providing peace of mind and ease of living. Located just one block from Golden Gate Park, with a grocery store across the street, this home is situated in one of San Francisco's most sought-after neighborhoods.
Listing Agent
Dan Raffa
Panorama Properties SFBA, Inc. License #01899495 Listed on: 06/06/2025
Property Details
Home Type
- Condominium
Est. Annual Taxes
- $19,907
Year Built
- Built in 1905 | Remodeled
Lot Details
- West Facing Home
- Back Yard Fenced
HOA Fees
- $525 Monthly HOA Fees
Home Design
- Victorian Architecture
- Slab Foundation
- Tar and Gravel Roof
- Wood Siding
- Concrete Perimeter Foundation
Interior Spaces
- 1,558 Sq Ft Home
- 1-Story Property
- Living Room
- Formal Dining Room
- Workshop
- Storage Room
- Basement Fills Entire Space Under The House
- Attic
Kitchen
- Breakfast Area or Nook
- Built-In Gas Oven
- Gas Cooktop
- Range Hood
- Built-In Refrigerator
- Ice Maker
- Dishwasher
- Wine Refrigerator
- Granite Countertops
Flooring
- Wood
- Carpet
- Tile
Bedrooms and Bathrooms
- 1 Full Bathroom
- Marble Bathroom Countertops
Laundry
- Stacked Washer and Dryer
- Sink Near Laundry
Parking
- 1 Car Attached Garage
- Enclosed Parking
- Side Facing Garage
- Side by Side Parking
- Garage Door Opener
- Assigned Parking
Location
- Unit is on the top floor
Utilities
- Heating System Uses Gas
- Underground Utilities
- Tankless Water Heater
Listing and Financial Details
- Assessor Parcel Number 1643-057
Community Details
Overview
- Association fees include common areas, insurance on structure
- 2 Units
- Low-Rise Condominium
Pet Policy
- Pets Allowed
Map
Home Values in the Area
Average Home Value in this Area
Tax History
| Year | Tax Paid | Tax Assessment Tax Assessment Total Assessment is a certain percentage of the fair market value that is determined by local assessors to be the total taxable value of land and additions on the property. | Land | Improvement |
|---|---|---|---|---|
| 2025 | $19,907 | $1,664,640 | $998,784 | $665,856 |
| 2024 | $19,907 | $1,632,000 | $979,200 | $652,800 |
| 2023 | $5,530 | $411,565 | $166,622 | $244,943 |
| 2022 | $5,410 | $403,496 | $163,355 | $240,141 |
| 2021 | $5,309 | $395,585 | $160,152 | $235,433 |
| 2020 | $5,349 | $391,529 | $158,510 | $233,019 |
| 2019 | $5,168 | $383,852 | $155,402 | $228,450 |
| 2018 | $4,994 | $376,326 | $152,355 | $223,971 |
| 2017 | $4,635 | $368,948 | $149,368 | $219,580 |
| 2016 | $4,535 | $361,715 | $146,440 | $215,275 |
| 2015 | $4,476 | $356,283 | $144,241 | $212,042 |
| 2014 | $4,358 | $349,305 | $141,416 | $207,889 |
Property History
| Date | Event | Price | Change | Sq Ft Price |
|---|---|---|---|---|
| 07/16/2025 07/16/25 | Pending | -- | -- | -- |
| 07/15/2025 07/15/25 | Price Changed | $1,549,000 | -8.8% | $994 / Sq Ft |
| 06/06/2025 06/06/25 | For Sale | $1,699,000 | +6.2% | $1,091 / Sq Ft |
| 03/27/2023 03/27/23 | Sold | $1,600,000 | -3.0% | $1,027 / Sq Ft |
| 03/13/2023 03/13/23 | For Sale | $1,650,000 | 0.0% | $1,059 / Sq Ft |
| 03/13/2023 03/13/23 | Pending | -- | -- | -- |
| 03/05/2023 03/05/23 | For Sale | $1,650,000 | -- | $1,059 / Sq Ft |
Purchase History
| Date | Type | Sale Price | Title Company |
|---|---|---|---|
| Grant Deed | $1,600,000 | First American Title |
Mortgage History
| Date | Status | Loan Amount | Loan Type |
|---|---|---|---|
| Open | $400,000 | Credit Line Revolving | |
| Open | $800,000 | New Conventional | |
| Closed | $600,000 | New Conventional | |
| Previous Owner | $61,000 | Credit Line Revolving | |
| Previous Owner | $300,000 | Unknown | |
| Previous Owner | $200,000 | Credit Line Revolving | |
| Previous Owner | $28,000 | Unknown | |
| Previous Owner | $35,000 | Unknown |
Similar Homes in San Francisco, CA
Source: San Francisco Association of REALTORS® MLS
MLS Number: 425045677
APN: 1643-057
