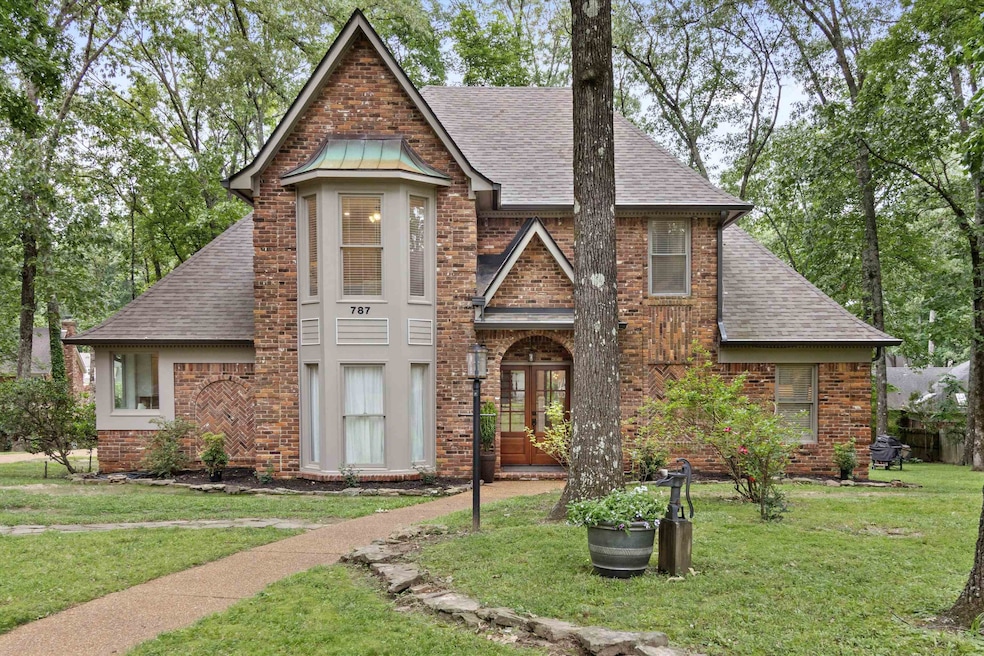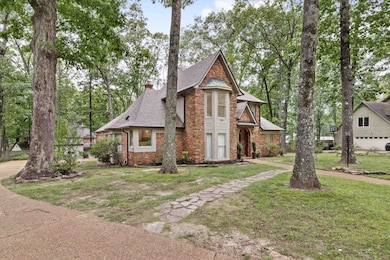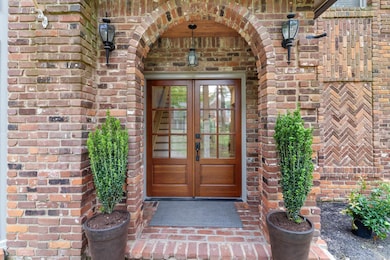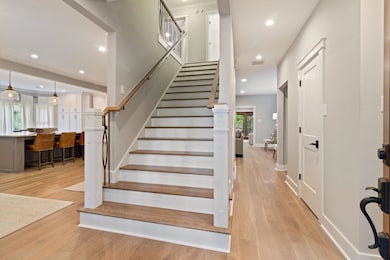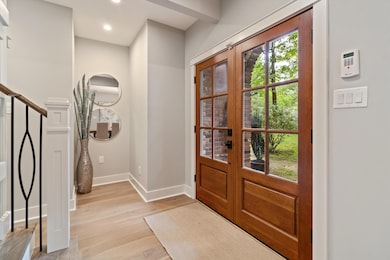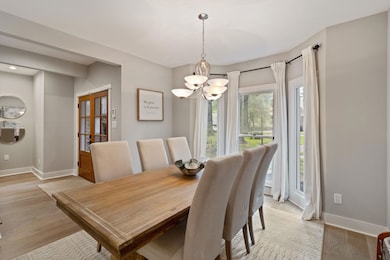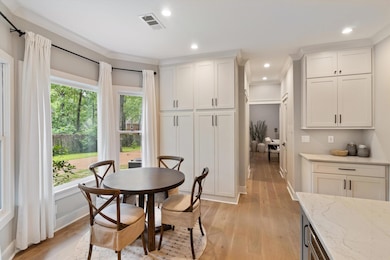
787 Pearson Oaks Dr Collierville, TN 38017
Estimated payment $4,221/month
Highlights
- Hot Property
- Two Primary Bedrooms
- Two Primary Bathrooms
- Bailey Station Elementary School Rated A
- Updated Kitchen
- Landscaped Professionally
About This Home
The perfect marriage of modern updates and charm of The Woods is here! So many upgrades in this home where the sellers planned to stay forever (please see attached list). Amazing kitchen with storage island, coffee bar, wine fridge, Mont Blanc quartzite countertops, 6 burner gas stove with double ovens, apron sink. Primary suite has dressing room/custom closet to rival the rich and famous, which opens to remodeled luxury bath with new freestanding tub, frameless glass shower with marble floor and Kohler fixtures. Second primary upstairs with remodeled en suite bath and walk-in closet. Third remodeled bath up for bedrooms 3 & 4, both with walk-in closets. Three downstairs living areas including sunroom. Outdoor retreat with covered deck, new lower deck, fan and lighting. Smooth ceilings, new flooring, trim, lighting, new stairs with oak treads, custom newel posts, and metal balusters. New roof! New pex plumbing and Rennai tankless water heater. Neighborhood pool.
Home Details
Home Type
- Single Family
Est. Annual Taxes
- $3,941
Year Built
- Built in 1986
Lot Details
- 0.44 Acre Lot
- Lot Dimensions are 109x151
- Landscaped Professionally
- Wooded Lot
HOA Fees
- $50 Monthly HOA Fees
Home Design
- Traditional Architecture
- Slab Foundation
- Composition Shingle Roof
Interior Spaces
- 3,400-3,599 Sq Ft Home
- 3,559 Sq Ft Home
- 1.5-Story Property
- Smooth Ceilings
- Ceiling height of 9 feet or more
- Ceiling Fan
- Gas Fireplace
- Double Pane Windows
- Window Treatments
- Living Room with Fireplace
- Dining Room
- Den
- Play Room
- Sun or Florida Room
- Attic
Kitchen
- Updated Kitchen
- Eat-In Kitchen
- Breakfast Bar
- Double Self-Cleaning Oven
- Gas Cooktop
- Microwave
- Dishwasher
- Kitchen Island
- Disposal
Flooring
- Wood
- Laminate
- Tile
Bedrooms and Bathrooms
- 4 Bedrooms | 1 Primary Bedroom on Main
- Double Master Bedroom
- En-Suite Bathroom
- Walk-In Closet
- Dressing Area
- Remodeled Bathroom
- Two Primary Bathrooms
- Primary Bathroom is a Full Bathroom
- Dual Vanity Sinks in Primary Bathroom
- Bathtub With Separate Shower Stall
Laundry
- Laundry Room
- Dryer
- Washer
Parking
- 2 Car Garage
- Workshop in Garage
- Side Facing Garage
Outdoor Features
- Deck
- Covered patio or porch
- Outdoor Storage
Utilities
- Central Heating and Cooling System
- Heating System Uses Gas
- Gas Water Heater
Listing and Financial Details
- Assessor Parcel Number C0244W B00007
Community Details
Overview
- Woods The Sec B Subdivision
- Mandatory home owners association
Recreation
- Tennis Courts
- Community Pool
Map
Home Values in the Area
Average Home Value in this Area
Tax History
| Year | Tax Paid | Tax Assessment Tax Assessment Total Assessment is a certain percentage of the fair market value that is determined by local assessors to be the total taxable value of land and additions on the property. | Land | Improvement |
|---|---|---|---|---|
| 2024 | $3,941 | $116,250 | $17,025 | $99,225 |
| 2023 | $6,080 | $116,250 | $17,025 | $99,225 |
| 2022 | $5,940 | $116,250 | $17,025 | $99,225 |
| 2021 | $6,010 | $116,250 | $17,025 | $99,225 |
| 2020 | $5,468 | $93,000 | $17,025 | $75,975 |
| 2019 | $3,283 | $81,050 | $17,025 | $64,025 |
| 2018 | $3,283 | $81,050 | $17,025 | $64,025 |
| 2017 | $3,331 | $81,050 | $17,025 | $64,025 |
| 2016 | $2,924 | $66,900 | $0 | $0 |
| 2014 | $2,924 | $66,900 | $0 | $0 |
Property History
| Date | Event | Price | Change | Sq Ft Price |
|---|---|---|---|---|
| 05/17/2025 05/17/25 | For Sale | $689,900 | +104.1% | $203 / Sq Ft |
| 04/25/2016 04/25/16 | Sold | $338,000 | -8.0% | $106 / Sq Ft |
| 03/20/2016 03/20/16 | Pending | -- | -- | -- |
| 11/12/2015 11/12/15 | For Sale | $367,500 | -- | $115 / Sq Ft |
Purchase History
| Date | Type | Sale Price | Title Company |
|---|---|---|---|
| Warranty Deed | $338,000 | Realty Title | |
| Warranty Deed | $310,000 | None Available | |
| Warranty Deed | $253,000 | Stewart Title Company |
Mortgage History
| Date | Status | Loan Amount | Loan Type |
|---|---|---|---|
| Open | $338,000 | VA | |
| Previous Owner | $50,000 | Credit Line Revolving | |
| Previous Owner | $108,933 | New Conventional | |
| Previous Owner | $166,000 | Unknown | |
| Previous Owner | $50,000 | Credit Line Revolving | |
| Previous Owner | $197,300 | Unknown | |
| Previous Owner | $197,300 | Unknown | |
| Previous Owner | $202,400 | No Value Available |
Similar Homes in the area
Source: Memphis Area Association of REALTORS®
MLS Number: 10197015
APN: C0-244W-B0-0007
- 750 S Tree Dr
- 890 W Tree Dr
- 935 Winleaf Dr
- 791 N Tree Dr
- 819 N Tree Dr
- 1031 W Tree Dr
- 686 Winhill Ln
- 946 Oakmont Ridge Cove
- 1025 Quail Chase Ln
- 502 Armel Dr
- 705 Cotham Dr
- 665 Gunnison Cove
- 937 Warwick Oaks Ln N
- 665 Warwick Oaks Ln W
- 925 Greenview Rd
- 739 Polo Run Dr
- 993 Greenview Rd
- 1249 Mintmere Dr
- 1298 Pin Pointe Dr
- 595 Kenrose St
