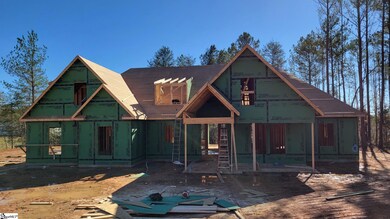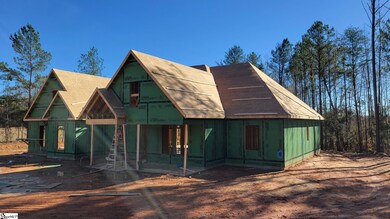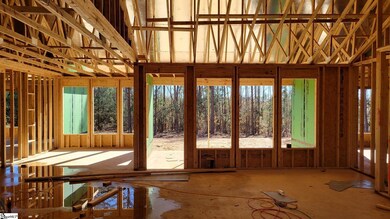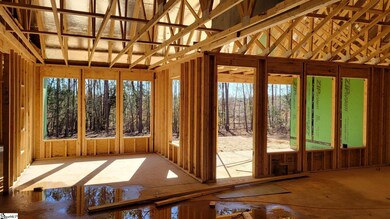
787 S Carolina 418 Simpsonville, SC 29680
Highlights
- 1.46 Acre Lot
- Open Floorplan
- Wooded Lot
- Fountain Inn Elementary School Rated A-
- Craftsman Architecture
- Cathedral Ceiling
About This Home
As of April 2025Picture yourself in a stunning one-story home crafted by the esteemed Hunter Quinn Homes, nestled on a sprawling 1.4 acres of picturesque countryside. This idyllic setting offers the perfect blend of tranquility and convenience, placing you just minutes away from all essential amenities. As you enter this beautifully designed residence, you'll be welcomed by an inviting open-concept layout bathed in natural light, thanks to the soaring cathedral ceilings in the expansive Great Room. The heart of the home, the spacious kitchen, features a generous island that invites gatherings, and an abundance of cabinet space, complemented by a sizable pantry that ensures all your culinary needs are met. Retreat to the exquisite primary suite, a sanctuary of comfort and style, boasting elegant separate vanities, each accompanied by tall storage cabinets for added convenience. The luxurious primary bathroom is a true highlight, featuring a large ceramic tile shower, a freestanding soaking tub, and a sprawling walk-in closet with direct access to a well-appointed laundry space—making everyday living a breeze. The home's thoughtful design continues with a convenient powder bath near the garage entrance, along with a built-in locker area that provides ample storage—as well as an area to organize your belongings. In addition, the main floor offers three more bedrooms, with one perfectly suited as an office space tailored to your needs. But that's not all! Perched above the garage is a privately situated room, complete with its own full bathroom, making it an ideal guest suite, cozy TV room, or even a fifth bedroom for family or friends. Set on a generous 1.4-acre lot, this spectacular home is framed and ready for you to call it your own. Don't miss out on the opportunity to bring your dream home to life—call today to schedule an appointment. The rendering shown represents a similar home, and remember, Hunter Quinn Homes can not only build on your lot but can also assist you in finding the perfect plot to realize your vision. We proudly build across the Upstate, so reach out to Glenn to explore this exciting opportunity. Expect to move in around March or April!
Last Agent to Sell the Property
HQ Real Estate, LLC License #130863 Listed on: 11/19/2024
Home Details
Home Type
- Single Family
Est. Annual Taxes
- $2,000
Year Built
- Built in 2025 | Under Construction
Lot Details
- 1.46 Acre Lot
- Lot Dimensions are 167x525x128x625
- Sloped Lot
- Wooded Lot
Home Design
- Home is estimated to be completed on 3/27/25
- Craftsman Architecture
- Ranch Style House
- Slab Foundation
- Architectural Shingle Roof
- Hardboard
Interior Spaces
- 2,800 Sq Ft Home
- 2,800-2,999 Sq Ft Home
- Open Floorplan
- Tray Ceiling
- Cathedral Ceiling
- Ceiling Fan
- Gas Log Fireplace
- Great Room
- Breakfast Room
- Bonus Room
- Storage In Attic
Kitchen
- Walk-In Pantry
- Built-In Oven
- Gas Cooktop
- Microwave
- Dishwasher
- Quartz Countertops
- Disposal
Flooring
- Carpet
- Laminate
- Ceramic Tile
Bedrooms and Bathrooms
- 5 Bedrooms | 4 Main Level Bedrooms
- 3.5 Bathrooms
Laundry
- Laundry Room
- Laundry on main level
Parking
- 2 Car Attached Garage
- Garage Door Opener
Outdoor Features
- Patio
- Front Porch
Schools
- Fork Shoals Elementary School
- Ralph Chandler Middle School
- Woodmont High School
Utilities
- Forced Air Heating and Cooling System
- Heating System Uses Natural Gas
- Underground Utilities
- Tankless Water Heater
- Septic Tank
- Cable TV Available
Community Details
- Built by Hunter Quinn Homes
- The Claire
Listing and Financial Details
- Assessor Parcel Number 0576030100214
Similar Homes in Simpsonville, SC
Home Values in the Area
Average Home Value in this Area
Property History
| Date | Event | Price | Change | Sq Ft Price |
|---|---|---|---|---|
| 04/22/2025 04/22/25 | Sold | $720,000 | +2.9% | $257 / Sq Ft |
| 01/03/2025 01/03/25 | Pending | -- | -- | -- |
| 11/19/2024 11/19/24 | For Sale | $699,900 | +536.9% | $250 / Sq Ft |
| 10/01/2024 10/01/24 | Sold | $109,900 | 0.0% | -- |
| 09/27/2024 09/27/24 | Pending | -- | -- | -- |
| 09/27/2024 09/27/24 | For Sale | $109,900 | -- | -- |
Tax History Compared to Growth
Agents Affiliated with this Home
-
Glenn Kruizenga

Seller's Agent in 2025
Glenn Kruizenga
HQ Real Estate, LLC
(864) 554-7727
1 in this area
22 Total Sales
-
Andrea Sarvis

Buyer's Agent in 2025
Andrea Sarvis
BHHS C Dan Joyner - Midtown
(423) 883-3549
1 in this area
29 Total Sales
-
Daniel Bracken

Seller's Agent in 2024
Daniel Bracken
Bracken Real Estate
(864) 380-4537
2 in this area
318 Total Sales
Map
Source: Greater Greenville Association of REALTORS®
MLS Number: 1542323
- 00 Highway 418
- 164 Triangle Pine Rd
- 168 Triangle Pine Rd
- 158 Triangle Pine Rd
- 124 Fennec Dr
- 415 Corsac Ct
- 217 Green Pasture Rd
- 335 Alyssa Landing Dr Unit Homesite 73
- 340 Alyssa Landing Dr Unit Homesite 80
- 341 Alyssa Landing Dr Unit Homesite 76
- 342 Alyssa Landing Dr Unit Homesite 79
- 367 Alyssa Landing Dr Unit Homesite 56
- 344 Alyssa Landing Dr Unit Homesite 78
- 125 Patton St
- 5 Leacock Dr
- 3 Beechcroft Place
- Milacron Dr & Jenkins Bridge Rd
- Milacron Dr & Jenkins Bridge Rd
- Milacron Dr & Jenkins Bridge Rd
- Milacron Dr & Jenkins Bridge Rd






