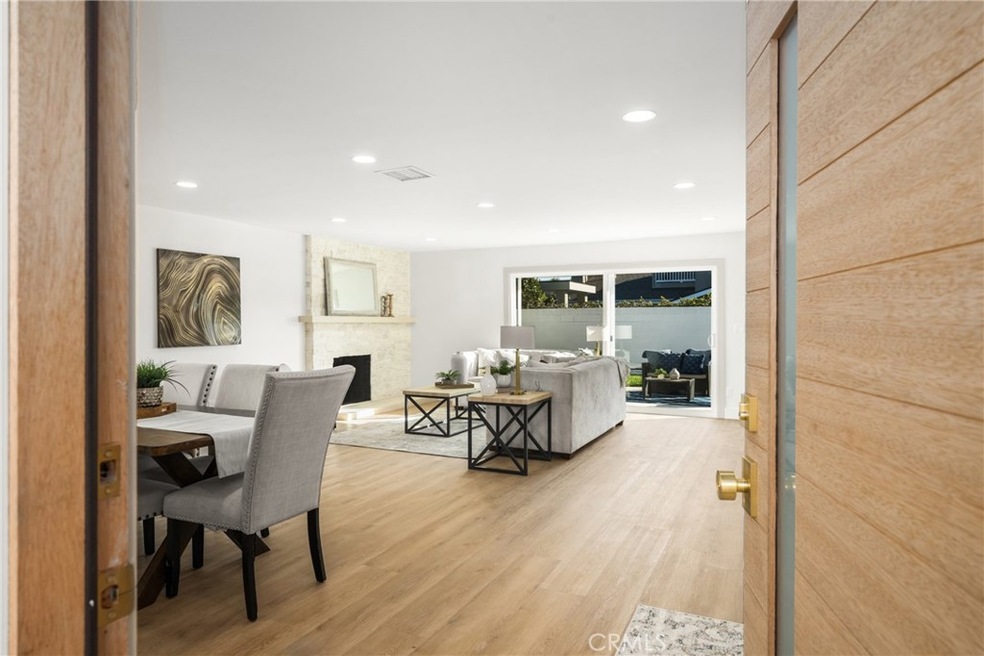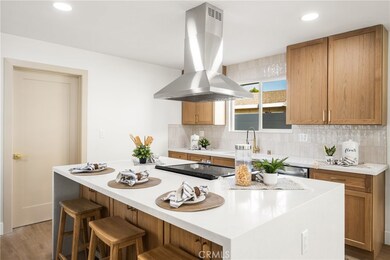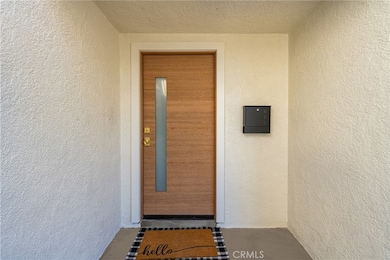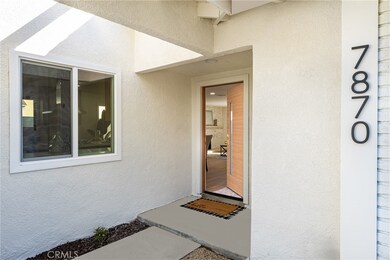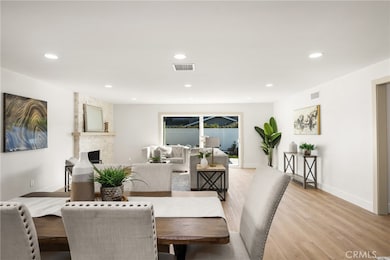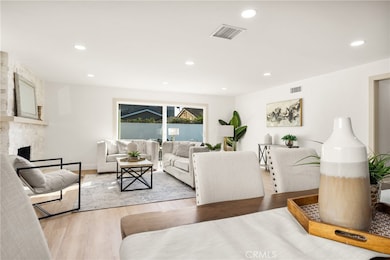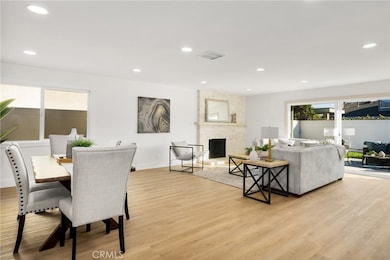
7870 E Ritchie St Long Beach, CA 90808
El Dorado Park NeighborhoodHighlights
- Updated Kitchen
- Open Floorplan
- Quartz Countertops
- Newcomb Academy Rated A
- Fireplace in Primary Bedroom
- Private Yard
About This Home
As of May 2025One of the best-kept secrets in Long Beach is the neighborhood of EL Dorado Park Estates where neighbors are known to love their walks, well-known garage sales, neighborhood movie nights and evening bike rides are abundant. With a long list of full remodel this home has recessed lighting, a new front door, three sliding doors, new windows, an open floor plan, a fully remodeled kitchen, quartz counters, a fireplace, interior paint, two remodeled bathrooms, new flooring, ceiling fans, central AC & Heating, two car garage that has been finished with drywall and recessed lighting. The exterior yard has new landscaping, gates, grass, and plenty of space to lounge, play, and make memories.
Last Agent to Sell the Property
Keller Williams Pacific Estate Brokerage Phone: 310-990-2542 License #02063789 Listed on: 03/27/2025

Last Buyer's Agent
Kim Burnside
Redfin License #01314559

Home Details
Home Type
- Single Family
Est. Annual Taxes
- $1,874
Year Built
- Built in 1963 | Remodeled
Lot Details
- 5,488 Sq Ft Lot
- Private Yard
- Lawn
- Back Yard
- Property is zoned LBR1N
Parking
- 2 Car Attached Garage
- 2 Open Parking Spaces
- Parking Available
- Driveway
Interior Spaces
- 1,447 Sq Ft Home
- 1-Story Property
- Open Floorplan
- Recessed Lighting
- Sliding Doors
- Family Room Off Kitchen
- Living Room with Fireplace
- Neighborhood Views
Kitchen
- Updated Kitchen
- Open to Family Room
- Eat-In Kitchen
- Breakfast Bar
- Electric Range
- Dishwasher
- Kitchen Island
- Quartz Countertops
- Fireplace in Kitchen
Flooring
- Tile
- Vinyl
Bedrooms and Bathrooms
- 3 Main Level Bedrooms
- Fireplace in Primary Bedroom
- Fireplace in Primary Bedroom Retreat
- Remodeled Bathroom
- 2 Full Bathrooms
- Quartz Bathroom Countertops
- Bathtub with Shower
- Exhaust Fan In Bathroom
Laundry
- Laundry Room
- Laundry in Garage
Home Security
- Carbon Monoxide Detectors
- Fire and Smoke Detector
Additional Features
- More Than Two Accessible Exits
- Central Heating and Cooling System
Listing and Financial Details
- Tax Lot 35
- Tax Tract Number 27130
- Assessor Parcel Number 7075010030
- $421 per year additional tax assessments
- Seller Considering Concessions
Community Details
Overview
- No Home Owners Association
- Eldorado Subdivision
Recreation
- Dog Park
- Bike Trail
Ownership History
Purchase Details
Home Financials for this Owner
Home Financials are based on the most recent Mortgage that was taken out on this home.Purchase Details
Home Financials for this Owner
Home Financials are based on the most recent Mortgage that was taken out on this home.Purchase Details
Similar Homes in the area
Home Values in the Area
Average Home Value in this Area
Purchase History
| Date | Type | Sale Price | Title Company |
|---|---|---|---|
| Grant Deed | $1,275,000 | Fidelity National Title | |
| Grant Deed | $980,000 | Fidelity National Title | |
| Interfamily Deed Transfer | -- | None Available |
Mortgage History
| Date | Status | Loan Amount | Loan Type |
|---|---|---|---|
| Open | $1,146,225 | New Conventional | |
| Previous Owner | $961,900 | Construction |
Property History
| Date | Event | Price | Change | Sq Ft Price |
|---|---|---|---|---|
| 05/16/2025 05/16/25 | Sold | $1,275,000 | 0.0% | $881 / Sq Ft |
| 04/21/2025 04/21/25 | Price Changed | $1,275,000 | -1.8% | $881 / Sq Ft |
| 03/27/2025 03/27/25 | For Sale | $1,299,000 | +32.6% | $898 / Sq Ft |
| 08/07/2024 08/07/24 | Sold | $980,000 | -0.9% | $677 / Sq Ft |
| 07/23/2024 07/23/24 | Pending | -- | -- | -- |
| 07/09/2024 07/09/24 | For Sale | $989,000 | -- | $683 / Sq Ft |
Tax History Compared to Growth
Tax History
| Year | Tax Paid | Tax Assessment Tax Assessment Total Assessment is a certain percentage of the fair market value that is determined by local assessors to be the total taxable value of land and additions on the property. | Land | Improvement |
|---|---|---|---|---|
| 2024 | $1,874 | $123,964 | $51,408 | $72,556 |
| 2023 | $1,846 | $121,534 | $50,400 | $71,134 |
| 2022 | $1,747 | $119,152 | $49,412 | $69,740 |
| 2021 | $1,708 | $116,817 | $48,444 | $68,373 |
| 2019 | $1,681 | $113,354 | $47,008 | $66,346 |
| 2018 | $1,561 | $111,133 | $46,087 | $65,046 |
| 2016 | $1,426 | $106,820 | $44,299 | $62,521 |
| 2015 | $1,374 | $105,216 | $43,634 | $61,582 |
| 2014 | $1,371 | $103,156 | $42,780 | $60,376 |
Agents Affiliated with this Home
-
Katie Reid

Seller's Agent in 2025
Katie Reid
Keller Williams Pacific Estate
(310) 990-2542
14 in this area
132 Total Sales
-
K
Buyer's Agent in 2025
Kim Burnside
Redfin
-
Rhonda Cudeback

Seller's Agent in 2024
Rhonda Cudeback
Keller Williams Pacific Estate
(562) 818-9935
5 in this area
105 Total Sales
Map
Source: California Regional Multiple Listing Service (CRMLS)
MLS Number: PW25066732
APN: 7075-010-030
- 7815 E Torin St
- 22419 Horst Ave
- 3420 Marna Ave
- 22429 Ibex Ave
- 8065 E Ring St
- 22024 Pioneer Blvd Unit A & B
- 22022 Pioneer Blvd Unit A & B
- 22020 Pioneer Blvd Unit A & B
- 22315 Ibex Ave
- 22010 Juan Ave
- 22209 Ibex Ave
- 21809 Juan Ave
- 3131 Armourdale Ave
- 21968 Belshire Ave
- 21814 Belshire Ave Unit 2
- 8275 E Ellerford St
- 3862 Toland Ave
- 3832 Holden Cir
- 10041 Kaylor Ave
- 7165 E Wardlow Rd
