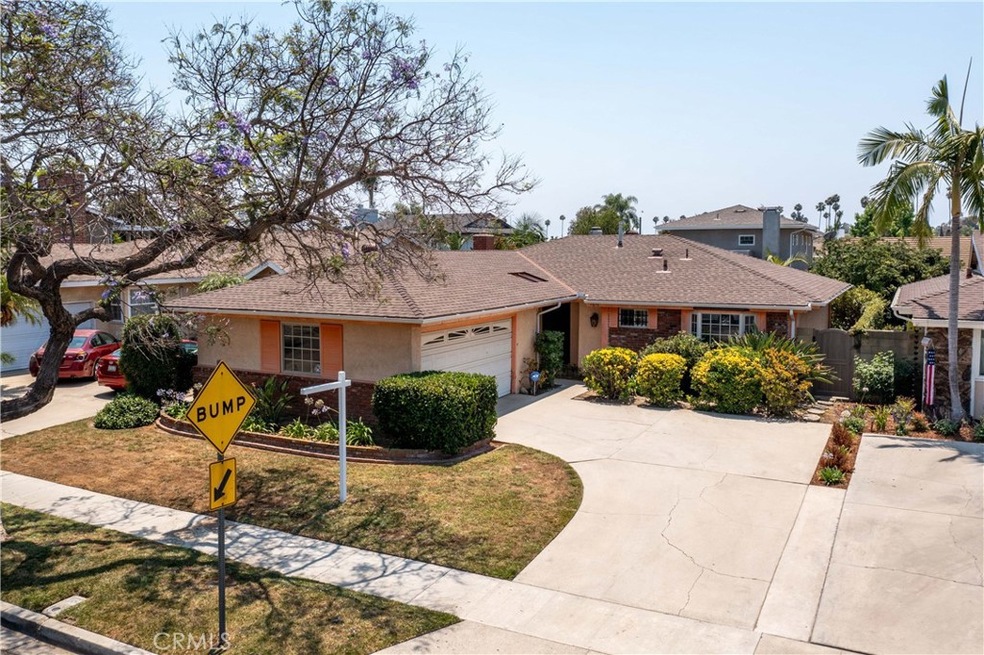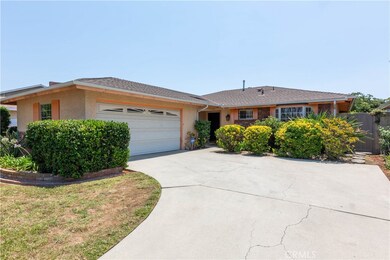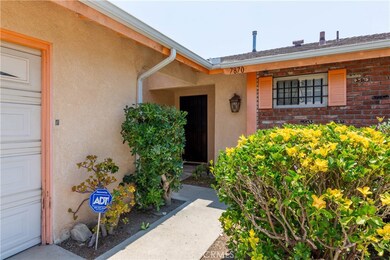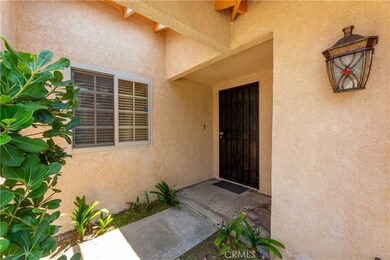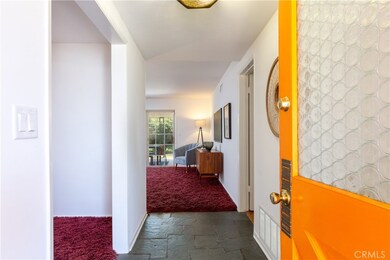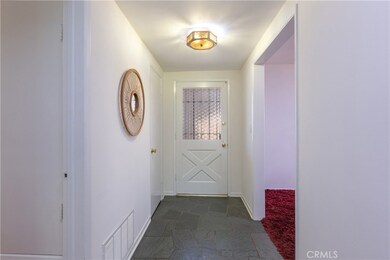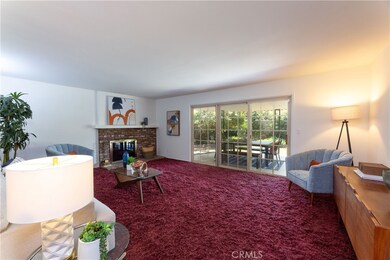
7870 E Ritchie St Long Beach, CA 90808
El Dorado Park NeighborhoodHighlights
- Property is near public transit
- Traditional Architecture
- Lawn
- Newcomb Academy Rated A
- Wood Flooring
- No HOA
About This Home
As of May 2025AMAZING opportunity to get into the EL DORADO PARK ESTATES neighborhood! Priceless inner tract location!! Upon entering this home you notice the original stone flooring in the foyer and the freshly painted interior complimented by the upgraded dual pane windows, sliding glass door and central heat and air conditioning. This home has a nice sized kitchen, with an eat in kitchen area and direct access to the two car garage, where you will find the laundry hook ups. The dining area is oversized and can accommodate a large dining table and a wonderful buffet or credenza. The spacious living room has a gas starting fireplace and direct access to your large private patio with a lush green backyard. The walls between these three rooms can be removed or reduced for a more open floorplan lifestyle. The three bedrooms are a good size with full wall closets and the primary closet doors are mirrored. The primary bedroom can accommodate all sized beds, ample furniture and has it's own 3/4 bath. In addition, the primary bedroom has a lovely baywindow creating an extra spacious feel in this room which is located at the front of this home. This property has been in the family for over 50 years and well loved. The Newcomb Academy School (K-8) is located in this neighborhood. Additionally you will find nearby parks, shopping, restaurants, churches and freeway access includung the 605,405 and 91 freeways. Whether you need to downsize to a one story in this neighborhood or buy your first home, the opportunities with this home are endless!
Last Agent to Sell the Property
Keller Williams Pacific Estate Brokerage Phone: 562-818-9935 License #01381960 Listed on: 07/09/2024

Home Details
Home Type
- Single Family
Est. Annual Taxes
- $1,874
Year Built
- Built in 1963
Lot Details
- 5,488 Sq Ft Lot
- Block Wall Fence
- Fence is in good condition
- Landscaped
- Lawn
- Back Yard
- Density is up to 1 Unit/Acre
- Property is zoned LBR1N
Parking
- 2 Car Direct Access Garage
- 2 Open Parking Spaces
- Parking Storage or Cabinetry
- Parking Available
- Side Facing Garage
- Side by Side Parking
- Driveway
Home Design
- Traditional Architecture
- Slab Foundation
- Composition Roof
- Stucco
Interior Spaces
- 1,447 Sq Ft Home
- 1-Story Property
- Fireplace With Gas Starter
- Double Pane Windows
- Sliding Doors
- Entrance Foyer
- Living Room with Fireplace
- Formal Dining Room
- Neighborhood Views
Kitchen
- Eat-In Kitchen
- Double Oven
- Electric Range
- Tile Countertops
- Disposal
Flooring
- Wood
- Carpet
- Stone
Bedrooms and Bathrooms
- 3 Main Level Bedrooms
- Mirrored Closets Doors
- Bathtub with Shower
- Walk-in Shower
Laundry
- Laundry Room
- Laundry in Garage
- Washer Hookup
Home Security
- Carbon Monoxide Detectors
- Fire and Smoke Detector
Outdoor Features
- Covered patio or porch
- Exterior Lighting
Location
- Property is near public transit
Schools
- Newcomb Elementary And Middle School
Utilities
- Central Heating and Cooling System
- Natural Gas Connected
Community Details
- No Home Owners Association
- Eldorado Subdivision
Listing and Financial Details
- Tax Lot 35
- Tax Tract Number 27130
- Assessor Parcel Number 7075010030
- $421 per year additional tax assessments
Ownership History
Purchase Details
Home Financials for this Owner
Home Financials are based on the most recent Mortgage that was taken out on this home.Purchase Details
Home Financials for this Owner
Home Financials are based on the most recent Mortgage that was taken out on this home.Purchase Details
Similar Homes in the area
Home Values in the Area
Average Home Value in this Area
Purchase History
| Date | Type | Sale Price | Title Company |
|---|---|---|---|
| Grant Deed | $1,275,000 | Fidelity National Title | |
| Grant Deed | $980,000 | Fidelity National Title | |
| Interfamily Deed Transfer | -- | None Available |
Mortgage History
| Date | Status | Loan Amount | Loan Type |
|---|---|---|---|
| Open | $1,146,225 | New Conventional | |
| Previous Owner | $961,900 | Construction |
Property History
| Date | Event | Price | Change | Sq Ft Price |
|---|---|---|---|---|
| 05/16/2025 05/16/25 | Sold | $1,275,000 | 0.0% | $881 / Sq Ft |
| 04/21/2025 04/21/25 | Price Changed | $1,275,000 | -1.8% | $881 / Sq Ft |
| 03/27/2025 03/27/25 | For Sale | $1,299,000 | +32.6% | $898 / Sq Ft |
| 08/07/2024 08/07/24 | Sold | $980,000 | -0.9% | $677 / Sq Ft |
| 07/23/2024 07/23/24 | Pending | -- | -- | -- |
| 07/09/2024 07/09/24 | For Sale | $989,000 | -- | $683 / Sq Ft |
Tax History Compared to Growth
Tax History
| Year | Tax Paid | Tax Assessment Tax Assessment Total Assessment is a certain percentage of the fair market value that is determined by local assessors to be the total taxable value of land and additions on the property. | Land | Improvement |
|---|---|---|---|---|
| 2024 | $1,874 | $123,964 | $51,408 | $72,556 |
| 2023 | $1,846 | $121,534 | $50,400 | $71,134 |
| 2022 | $1,747 | $119,152 | $49,412 | $69,740 |
| 2021 | $1,708 | $116,817 | $48,444 | $68,373 |
| 2019 | $1,681 | $113,354 | $47,008 | $66,346 |
| 2018 | $1,561 | $111,133 | $46,087 | $65,046 |
| 2016 | $1,426 | $106,820 | $44,299 | $62,521 |
| 2015 | $1,374 | $105,216 | $43,634 | $61,582 |
| 2014 | $1,371 | $103,156 | $42,780 | $60,376 |
Agents Affiliated with this Home
-
Katie Reid

Seller's Agent in 2025
Katie Reid
Keller Williams Pacific Estate
(310) 990-2542
14 in this area
132 Total Sales
-
K
Buyer's Agent in 2025
Kim Burnside
Redfin
-
Rhonda Cudeback

Seller's Agent in 2024
Rhonda Cudeback
Keller Williams Pacific Estate
(562) 818-9935
5 in this area
105 Total Sales
Map
Source: California Regional Multiple Listing Service (CRMLS)
MLS Number: PW24132133
APN: 7075-010-030
- 7815 E Torin St
- 22419 Horst Ave
- 3420 Marna Ave
- 22429 Ibex Ave
- 8065 E Ring St
- 22024 Pioneer Blvd Unit A & B
- 22022 Pioneer Blvd Unit A & B
- 22020 Pioneer Blvd Unit A & B
- 22315 Ibex Ave
- 22010 Juan Ave
- 22209 Ibex Ave
- 21809 Juan Ave
- 3131 Armourdale Ave
- 21968 Belshire Ave
- 21814 Belshire Ave Unit 2
- 8275 E Ellerford St
- 3832 Holden Cir
- 10041 Kaylor Ave
- 7165 E Wardlow Rd
- 8381 E Hendrie St
