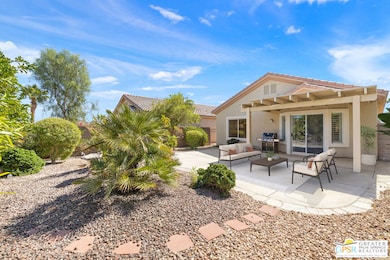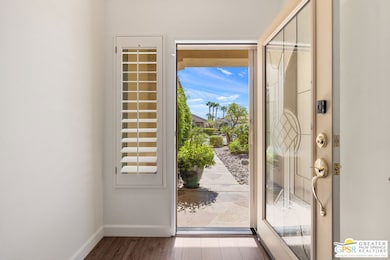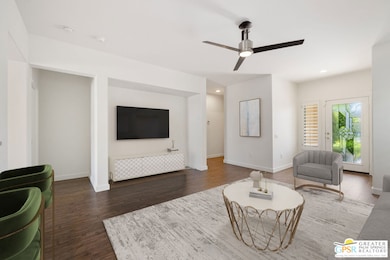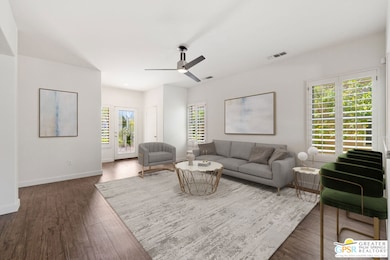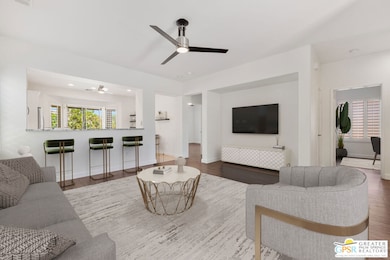78712 Postbridge Cir Palm Desert, CA 92211
Sun City Palm Desert NeighborhoodEstimated payment $3,062/month
Highlights
- Golf Course Community
- Tennis Courts
- Heated In Ground Pool
- Fitness Center
- 24-Hour Security
- Primary Bedroom Suite
About This Home
The desert good life at Sun City Palm Desert! This sought-after Pasadena model offers 2 bedrooms and 2 baths in a bright, open-concept layout designed for easy living. Attractive curb appeal, low-maintenance landscaping, and a peaceful location on a quiet street that ends in a cul-de-sac (without being on it) make this home especially appealing. You'll also love the convenient proximity to the owners-only gate for easy access to Starbucks and grocery shoppingeveryday life made simple. Ask about the nearby "secret" golf cart gate!Recent updates include fresh interior paint and slab granite countertops in the kitchen and baths. The kitchen features a reverse-osmosis water filter, stainless steel appliances, and a charming breakfast nook framed by a bay window and slider to the patio. Solid vinyl plank flooring flows through the main areas and bedrooms, complemented by plantation shutters and a custom glass front door. The Primary Suite offers a custom-fitted closet with upgraded cabinetry including built-ins, drawers, and shelving. The Guest Bedroom, located across from the second bath, includes a convenient Murphy bed. The finished 2-car garage features epoxy flooring, cabinetry, utility sink, and shelving for extra storage. Exterior highlights include a Restora overlay on the walkway and driveway. Enjoy a north-facing backyard with desert-wise landscaping, established citrus trees, an Alumawood patio cover, and an extended concrete terrace perfect for entertaining.Take the Matterport virtual tour to explore the flow and feel of this inviting home. Sun City Palm Desert is a 55+ resort-style community named by Money Magazine as one of the "Eight Best Places to Retire in America." Amenities include two 18-hole golf courses, an 18-hole putting course, multiple pools including exclusive use of a neighborhood pool, two fitness centers, tennis, pickleball, bocce, softball, dog parks, two restaurants, and more than 80 clubs and activities. Low HOA fees include cable and internet.
Home Details
Home Type
- Single Family
Est. Annual Taxes
- $4,009
Year Built
- Built in 2003 | Remodeled
Lot Details
- 5,227 Sq Ft Lot
- South Facing Home
- Block Wall Fence
- Landscaped
- Sprinkler System
- Back Yard
- Property is zoned SP ZONE
HOA Fees
- $469 Monthly HOA Fees
Parking
- 2 Car Direct Access Garage
- Driveway
Home Design
- Contemporary Architecture
- Entry on the 1st floor
- Slab Foundation
- Tile Roof
- Concrete Roof
- Stucco
Interior Spaces
- 1,110 Sq Ft Home
- 1-Story Property
- Built-In Features
- High Ceiling
- Ceiling Fan
- Recessed Lighting
- Plantation Shutters
- Sliding Doors
- Formal Entry
- Living Room
- Dining Area
Kitchen
- Breakfast Area or Nook
- Open to Family Room
- Oven or Range
- Gas and Electric Range
- Microwave
- Water Line To Refrigerator
- Dishwasher
- Disposal
Flooring
- Tile
- Vinyl Plank
Bedrooms and Bathrooms
- 2 Bedrooms
- Primary Bedroom Suite
- Walk-In Closet
- 2 Full Bathrooms
- Bathtub with Shower
- Shower Only
Laundry
- Laundry in Garage
- Dryer
- Washer
Home Security
- Carbon Monoxide Detectors
- Fire and Smoke Detector
Pool
- Heated In Ground Pool
- Heated Spa
Outdoor Features
- Tennis Courts
- Slab Porch or Patio
Utilities
- Forced Air Heating and Cooling System
- Underground Utilities
- Property is located within a water district
- Water Heater
- Cable TV Available
Listing and Financial Details
- Assessor Parcel Number 748-410-063
Community Details
Overview
- Association fees include clubhouse, cable TV
- Sun City Palm Desert Community Assoc. Association, Phone Number (760) 200-2222
- Built by Del Webb
- Pasadena
- Maintained Community
- Community Lake
Recreation
- Golf Course Community
- Tennis Courts
- Pickleball Courts
- Bocce Ball Court
- Fitness Center
- Community Pool
- Community Spa
- Park
Security
- 24-Hour Security
Map
Home Values in the Area
Average Home Value in this Area
Tax History
| Year | Tax Paid | Tax Assessment Tax Assessment Total Assessment is a certain percentage of the fair market value that is determined by local assessors to be the total taxable value of land and additions on the property. | Land | Improvement |
|---|---|---|---|---|
| 2025 | $4,009 | $301,520 | $75,379 | $226,141 |
| 2023 | $4,009 | $289,812 | $72,452 | $217,360 |
| 2022 | $3,812 | $284,131 | $71,032 | $213,099 |
| 2021 | $3,721 | $278,561 | $69,640 | $208,921 |
| 2020 | $3,655 | $275,705 | $68,926 | $206,779 |
| 2019 | $3,589 | $270,300 | $67,575 | $202,725 |
| 2018 | $3,213 | $239,291 | $60,343 | $178,948 |
| 2017 | $3,169 | $234,600 | $59,160 | $175,440 |
| 2016 | $3,116 | $230,000 | $58,000 | $172,000 |
| 2015 | $2,718 | $200,507 | $49,679 | $150,828 |
| 2014 | $2,676 | $196,580 | $48,706 | $147,874 |
Property History
| Date | Event | Price | List to Sale | Price per Sq Ft | Prior Sale |
|---|---|---|---|---|---|
| 10/14/2025 10/14/25 | For Sale | $429,000 | +61.9% | $386 / Sq Ft | |
| 01/22/2018 01/22/18 | Sold | $265,000 | -11.4% | $239 / Sq Ft | View Prior Sale |
| 01/10/2018 01/10/18 | Pending | -- | -- | -- | |
| 01/04/2018 01/04/18 | For Sale | $299,000 | +30.0% | $269 / Sq Ft | |
| 12/03/2015 12/03/15 | Sold | $230,000 | -3.8% | $207 / Sq Ft | View Prior Sale |
| 12/03/2015 12/03/15 | Pending | -- | -- | -- | |
| 07/24/2015 07/24/15 | For Sale | $239,200 | -- | $215 / Sq Ft |
Purchase History
| Date | Type | Sale Price | Title Company |
|---|---|---|---|
| Interfamily Deed Transfer | -- | None Available | |
| Grant Deed | $265,000 | Fidelity National Title Co I | |
| Grant Deed | $230,000 | Lawyers Title Company | |
| Interfamily Deed Transfer | -- | None Available | |
| Grant Deed | -- | None Available | |
| Interfamily Deed Transfer | -- | -- | |
| Grant Deed | $170,000 | First American Title Co |
Mortgage History
| Date | Status | Loan Amount | Loan Type |
|---|---|---|---|
| Previous Owner | $207,000 | New Conventional | |
| Previous Owner | $124,075 | Purchase Money Mortgage | |
| Closed | $20,000 | No Value Available |
Source: The MLS
MLS Number: 25605453PS
APN: 748-410-063
- 78721 Hampshire Ave
- 78651 Postbridge Cir
- 78658 Rockwell Cir
- 39800 Dorset Dr
- 78685 Rockwell Cir
- 78772 Amare Way
- 78584 Glastonbury Way
- 78783 Fortuna Place
- 78629 Rockwell Cir
- 78577 Hampshire Ave
- 39362 Blossom Cir
- 78571 Glastonbury Way
- 78818 Ballare Pkwy
- 39995 Alba Way
- 78868 Amare Way
- 78894 Adesso Way
- 78918 Adesso Way
- 39262 Gainsborough Cir
- 78394 Winsford Cir
- 78954 Nectarine Dr
- 78680 Postbridge Cir
- 39676 Somerset Ave
- 39357 Mirage Cir
- 78863 Amare Way
- 78879 Fortuna Place
- 78491 Glastonbury Way
- 39912 Felicita Pkwy
- 78770 Golden Reed Dr
- 39561 Picasso Ct
- 39075 Brandywine Ave
- 78724 Palm Tree Ave
- 38635 Orangecrest Rd
- 38574 Clear Sky Way
- 78975 Champagne Ln
- 78995 Champagne Ln
- 78691 Gorham Ln
- 40300 Washington St
- 78047 Freisha Ct
- 78786 Gorham Ln
- 38286 Brandywine Ave


