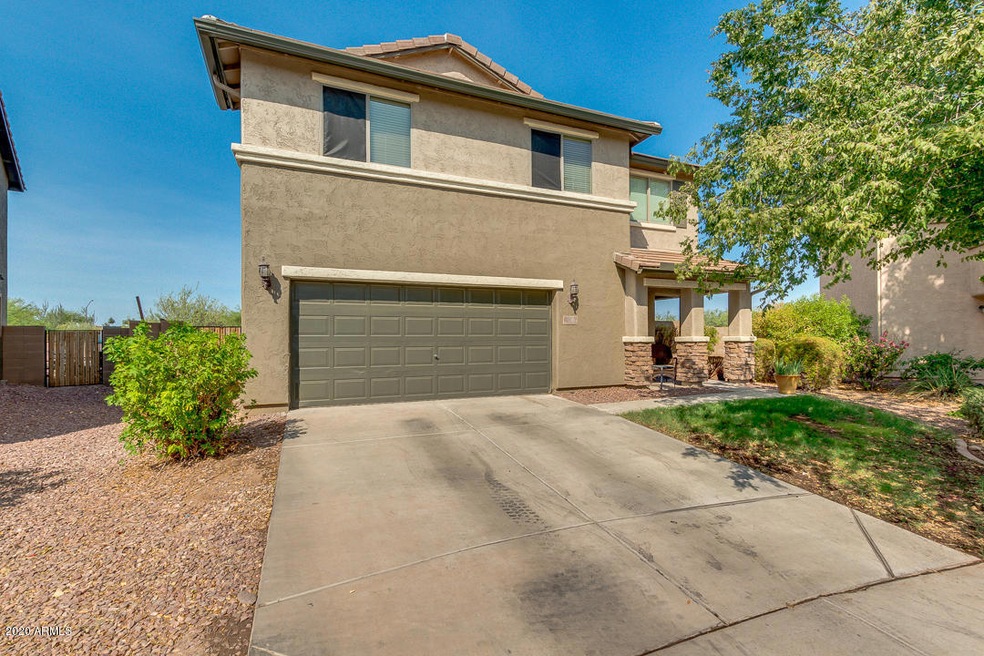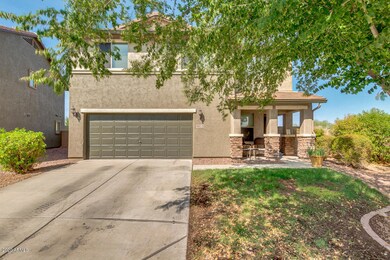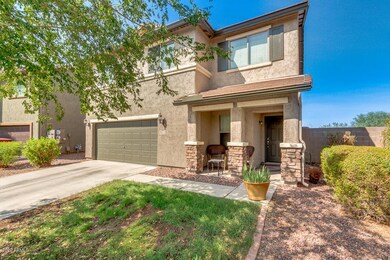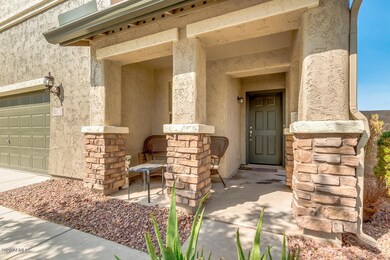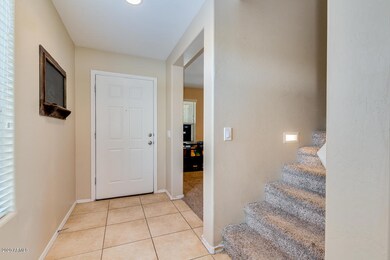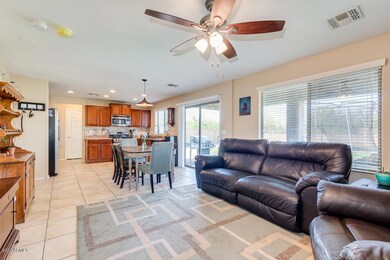
7872 W Desert Blossom Way Florence, AZ 85132
Anthem at Merrill Ranch NeighborhoodAbout This Home
As of July 2024Motivated sellers offering $5000 in concessions and will look at any offer!!! Your perfect place to call home. Just painted inside and out! The quaint porch greets you and your guests to this 4 bed 2.5 bath home with a den and a loft! 4 great sized rooms gives everyone plenty of space upstairs with a loft as a bonus space. Downstairs the beautiful stainless steel appliances and custom backsplash complete the kitchen. An open floor plan gives you the perfect place to entertain. Out back you'll find a giant pie lot that is yours to customize with plenty of room for a pool and anything you can imagine. Your new home backs onto a wash so no rear neighbors means your backyard will be yours to peacefully enjoy for years to come! Community features include pool, water park, and Troo n golf course with resident rates! Go for a stroll, run, or bike ride on the miles of well maintained paths. Play pickle ball, tennis, basketball, baseball, or beach volleyball just a short walk away from your front door. This home is a must see!!!
Last Agent to Sell the Property
Samantha Fields
Superlative Realty License #BR681800000 Listed on: 09/11/2020
Home Details
Home Type
Single Family
Est. Annual Taxes
$2,393
Year Built
2007
Lot Details
0
HOA Fees
$136 per month
Parking
2
Listing Details
- Cross Street: Hunt Hwy and American way
- Legal Info Range: 08E
- Property Type: Residential
- Ownership: Fee Simple
- HOA #2: N
- Association Fees Land Lease Fee: N
- Recreation Center Fee 2: N
- Recreation Center Fee: N
- Total Monthly Fee Equivalent: 136.0
- Basement: N
- Parking Spaces Slab Parking Spaces: 2.0
- Parking Spaces Total Covered Spaces: 2.0
- Separate Den Office Sep Den Office: Y
- Year Built: 2007
- Tax Year: 2019
- Directions: Left on American Way left on Hawthorn home is at the end of the street
- Property Sub Type: Single Family Residence
- Horses: No
- Lot Size Acres: 0.19
- Subdivision Name: ANTHEM AT MERRILL RANCH UNIT 27
- Architectural Style: Santa Barbara/Tuscan
- Property Attached Yn: No
- Association Fees:HOA Fee2: 408.0
- Cooling:Central Air: Yes
- Special Features: None
Interior Features
- Flooring: Carpet, Tile
- Basement YN: No
- Spa Features: None
- Possible Bedrooms: 6
- Total Bedrooms: 4
- Fireplace Features: None
- Fireplace: No
- Interior Amenities: Double Vanity, Upstairs, Eat-in Kitchen, Full Bth Master Bdrm
- Living Area: 1867.0
- Stories: 2
- Community Features:ClubhouseRec Room: Yes
- Community Features:Community Pool: Yes
- Kitchen Features:RangeOven Gas: Yes
- Kitchen Features:Built-in Microwave: Yes
- Master Bathroom:Double Sinks: Yes
- Community Features:BikingWalking Path: Yes
- Community Features:Comm Tennis Court(s): Yes
- Community Features:Community Pool Htd: Yes
- Community Features:Workout Facility: Yes
- Community Features:Children_squote_s Playgrnd: Yes
- Kitchen Features:Walk-in Pantry: Yes
- Other Rooms:Loft: Yes
- KitchenFeatures:Refrigerator: Yes
- Community Features:Golf: Yes
Exterior Features
- Fencing: Block
- Lot Features: Sprinklers In Rear, Sprinklers In Front, Desert Back, Desert Front, Grass Front, Grass Back, Auto Timer H2O Front, Auto Timer H2O Back
- Pool Features: None
- Disclosures: Seller Discl Avail
- Construction Type: Stucco, Wood Frame, Painted
- Patio And Porch Features: Covered Patio(s)
- Roof: Tile
- Construction:Frame - Wood: Yes
- Exterior Features:Covered Patio(s): Yes
Garage/Parking
- Total Covered Spaces: 2.0
- Parking Features: Garage Door Opener
- Attached Garage: No
- Garage Spaces: 2.0
- Open Parking Spaces: 2.0
- Parking Features:Garage Door Opener: Yes
Utilities
- Cooling: Central Air
- Heating: Natural Gas
- Cooling Y N: Yes
- Heating Yn: Yes
- Water Source: Pvt Water Company
- Heating:Natural Gas: Yes
Condo/Co-op/Association
- Community Features: Golf, Community Pool Htd, Community Pool, Tennis Court(s), Playground, Biking/Walking Path, Fitness Center
- Association Fee: 408.0
- Association Fee Frequency: Quarterly
- Association Name: Anthem
- Phone: 602-957-9191
- Association: Yes
Association/Amenities
- Association Fees:HOA YN2: Y
- Association Fees:HOA Paid Frequency: Quarterly
- Association Fees:HOA Name4: Anthem
- Association Fees:HOA Telephone4: 602-957-9191
- Association Fees:PAD Fee YN2: N
- Association Fees:Cap ImprovementImpact Fee: 827.0
- Association Fees:Cap ImprovementImpact Fee _percent_: $
- Association Fee Incl:Common Area Maint3: Yes
- Association Fees:Cap ImprovementImpact Fee 2 _percent_: $
Fee Information
- Association Fee Includes: Maintenance Grounds
Schools
- High School: Florence High School
- Junior High Dist: Florence Unified School District
- Middle Or Junior School: Anthem Elementary School - Florence
Lot Info
- Land Lease: No
- Lot Size Sq Ft: 8102.0
- Parcel #: 211-11-425
Building Info
- Builder Name: Pulte
Tax Info
- Tax Annual Amount: 2306.0
- Tax Book Number: 211.00
- Tax Lot: 23
- Tax Map Number: 11.00
Ownership History
Purchase Details
Home Financials for this Owner
Home Financials are based on the most recent Mortgage that was taken out on this home.Purchase Details
Home Financials for this Owner
Home Financials are based on the most recent Mortgage that was taken out on this home.Purchase Details
Home Financials for this Owner
Home Financials are based on the most recent Mortgage that was taken out on this home.Purchase Details
Home Financials for this Owner
Home Financials are based on the most recent Mortgage that was taken out on this home.Purchase Details
Purchase Details
Home Financials for this Owner
Home Financials are based on the most recent Mortgage that was taken out on this home.Similar Homes in Florence, AZ
Home Values in the Area
Average Home Value in this Area
Purchase History
| Date | Type | Sale Price | Title Company |
|---|---|---|---|
| Warranty Deed | $395,000 | Pioneer Title Agency | |
| Warranty Deed | $395,000 | First American Title | |
| Interfamily Deed Transfer | -- | Millennium Title Agency Llc | |
| Warranty Deed | $233,000 | Millennium Title Agency Llc | |
| Warranty Deed | $150,999 | Security Title Agency Inc | |
| Trustee Deed | $118,000 | Accommodation | |
| Corporate Deed | $179,740 | Sun Title Agency Co |
Mortgage History
| Date | Status | Loan Amount | Loan Type |
|---|---|---|---|
| Open | $395,000 | New Conventional | |
| Previous Owner | $316,000 | New Conventional | |
| Previous Owner | $186,400 | New Conventional | |
| Previous Owner | $161,615 | New Conventional | |
| Previous Owner | $176,962 | FHA |
Property History
| Date | Event | Price | Change | Sq Ft Price |
|---|---|---|---|---|
| 07/12/2024 07/12/24 | Sold | $395,000 | 0.0% | $212 / Sq Ft |
| 04/19/2024 04/19/24 | Pending | -- | -- | -- |
| 03/27/2024 03/27/24 | For Sale | $394,900 | 0.0% | $212 / Sq Ft |
| 05/09/2022 05/09/22 | Sold | $395,000 | +2.6% | $212 / Sq Ft |
| 04/08/2022 04/08/22 | For Sale | $385,000 | +65.2% | $206 / Sq Ft |
| 10/28/2020 10/28/20 | Sold | $233,000 | -10.4% | $125 / Sq Ft |
| 10/26/2020 10/26/20 | Price Changed | $259,900 | 0.0% | $139 / Sq Ft |
| 09/15/2020 09/15/20 | Pending | -- | -- | -- |
| 08/27/2020 08/27/20 | For Sale | $259,900 | +62.4% | $139 / Sq Ft |
| 11/22/2016 11/22/16 | Sold | $159,999 | -2.7% | $86 / Sq Ft |
| 09/16/2016 09/16/16 | Pending | -- | -- | -- |
| 09/12/2016 09/12/16 | Price Changed | $164,500 | -2.6% | $88 / Sq Ft |
| 09/06/2016 09/06/16 | Price Changed | $168,900 | -0.6% | $90 / Sq Ft |
| 08/09/2016 08/09/16 | For Sale | $169,900 | -- | $91 / Sq Ft |
Tax History Compared to Growth
Tax History
| Year | Tax Paid | Tax Assessment Tax Assessment Total Assessment is a certain percentage of the fair market value that is determined by local assessors to be the total taxable value of land and additions on the property. | Land | Improvement |
|---|---|---|---|---|
| 2025 | $2,393 | $28,904 | -- | -- |
| 2024 | $2,411 | $36,438 | -- | -- |
| 2023 | $2,463 | $22,262 | $1,655 | $20,607 |
| 2022 | $2,411 | $17,384 | $1,655 | $15,729 |
| 2021 | $2,510 | $15,447 | $0 | $0 |
| 2020 | $2,330 | $14,869 | $0 | $0 |
| 2019 | $2,306 | $14,068 | $0 | $0 |
| 2018 | $2,177 | $12,302 | $0 | $0 |
| 2017 | $1,756 | $12,258 | $0 | $0 |
| 2016 | $1,912 | $12,187 | $1,400 | $10,787 |
| 2014 | $1,796 | $9,745 | $1,200 | $8,545 |
Agents Affiliated with this Home
-

Seller's Agent in 2024
Martha Sanchez
HomeSmart
(480) 560-5942
3 in this area
109 Total Sales
-

Seller Co-Listing Agent in 2024
Kerry Morgan
HomeSmart
(480) 212-2150
3 in this area
101 Total Sales
-

Buyer's Agent in 2024
Christopher Adams
Real Broker
(480) 399-2007
1 in this area
71 Total Sales
-

Seller's Agent in 2022
Carla Henderson
HomeSmart
(480) 859-9091
192 in this area
209 Total Sales
-
S
Seller's Agent in 2020
Samantha Fields
Superlative Realty
-

Buyer's Agent in 2020
Christine Holwell
Romano Realty LLC
(602) 750-0312
1 in this area
12 Total Sales
Map
Source: Arizona Regional Multiple Listing Service (ARMLS)
MLS Number: 6128091
APN: 211-11-425
- 7961 W Desert Blossom Way
- 7654 W Congressional Way Unit 21
- 7616 W Georgetown Way
- 8071 W Georgetown Way
- 7951 W Rushmore Way Unit 39
- 8096 W Rushmore Way
- 2661 N Smithsonian Ct
- 7998 W Pleasant Oak Way
- 3510 N Camden Dr
- 3781 N Camden Dr
- 3484 N Camden Dr
- 3550 N Camden Dr
- 2282 N Palo Verde Dr
- 3805 N Camden Dr
- 3734 N Camden Dr
- 8481 W Rushmore Way
- 7280 W Pleasant Oak Way
- 7324 W Candlewood Way
- 8577 W Trenton Ct
- 7336 W Millerton Way Unit 23
