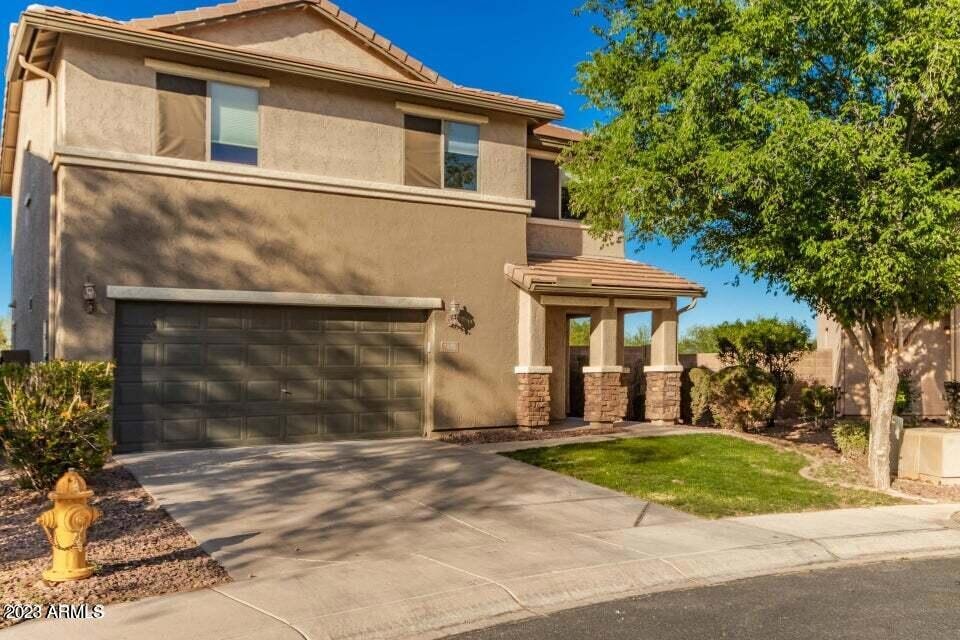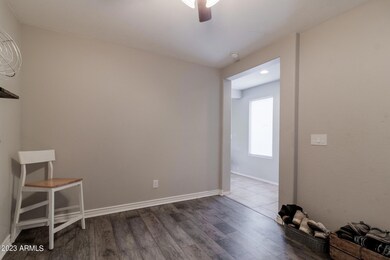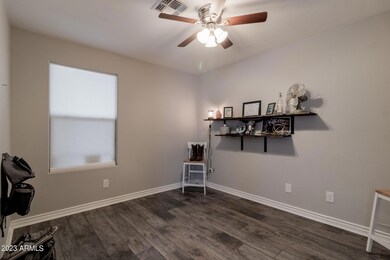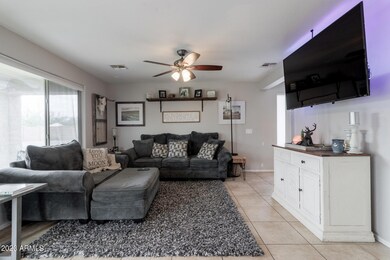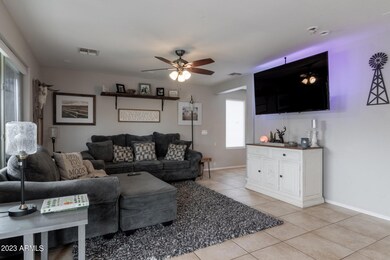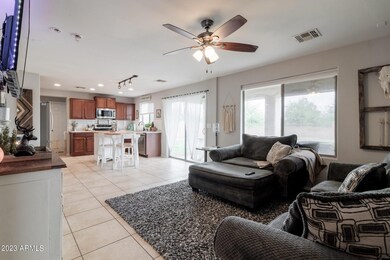
7872 W Desert Blossom Way Florence, AZ 85132
Anthem at Merrill Ranch NeighborhoodHighlights
- Golf Course Community
- Theater or Screening Room
- Heated Community Pool
- Fitness Center
- Contemporary Architecture
- Tennis Courts
About This Home
As of July 2024!This home has a TON to offer! HUGE lot ,curb appeal & all the living space you need! 4 bedroom +a Den + a Loft, Enjoy a gourmet kitchen with staggered cabinets, subway tile backsplash, & newer SS LG appliances ( gas stove top, microwave & dishwasher). Lots of living space with 4 bedrooms, loft, den and 2.5 bathrooms. Master Suite includes walk in closet, with a shower/tub combo and large vanity. This home also has newer AC, water softener, water heater & furnace. Entertainers dream backyard with a lot of natural grass and space for all your needs! Electric car plug in as well! Community offers a gym, swimming pool with slides, community center, parks & much more!
Home Details
Home Type
- Single Family
Est. Annual Taxes
- $2,411
Year Built
- Built in 2007
Lot Details
- 8,102 Sq Ft Lot
- Wrought Iron Fence
- Block Wall Fence
- Front and Back Yard Sprinklers
- Sprinklers on Timer
- Grass Covered Lot
HOA Fees
Parking
- 2 Car Direct Access Garage
- Garage Door Opener
Home Design
- Contemporary Architecture
- Wood Frame Construction
- Tile Roof
- Stone Exterior Construction
- Stucco
Interior Spaces
- 1,867 Sq Ft Home
- 2-Story Property
- Ceiling height of 9 feet or more
- Ceiling Fan
- Double Pane Windows
- Vinyl Clad Windows
- Tile Flooring
- Washer and Dryer Hookup
Kitchen
- Kitchen Updated in 2022
- Eat-In Kitchen
- Breakfast Bar
- Gas Cooktop
- Built-In Microwave
- Kitchen Island
- Laminate Countertops
Bedrooms and Bathrooms
- 4 Bedrooms
- Remodeled Bathroom
- Primary Bathroom is a Full Bathroom
- 2.5 Bathrooms
Outdoor Features
- Covered Patio or Porch
Schools
- Anthem Elementary School - Florence Middle School
- Florence High School
Utilities
- Cooling System Updated in 2021
- Central Air
- Heating System Uses Natural Gas
- Water Purifier
- Water Softener
- High Speed Internet
- Cable TV Available
Listing and Financial Details
- Tax Lot 23
- Assessor Parcel Number 211-11-425
Community Details
Overview
- Association fees include ground maintenance
- Aam, Llc Association, Phone Number (602) 957-9191
- Anthem@Mr Community Association, Phone Number (602) 957-9191
- Association Phone (602) 957-9191
- Built by Pulte
- Anthem At Merrill Ranch Unit 27 Subdivision, Two Story Floorplan
Amenities
- Theater or Screening Room
- Recreation Room
Recreation
- Golf Course Community
- Tennis Courts
- Community Playground
- Fitness Center
- Heated Community Pool
- Community Spa
- Bike Trail
Ownership History
Purchase Details
Home Financials for this Owner
Home Financials are based on the most recent Mortgage that was taken out on this home.Purchase Details
Home Financials for this Owner
Home Financials are based on the most recent Mortgage that was taken out on this home.Purchase Details
Home Financials for this Owner
Home Financials are based on the most recent Mortgage that was taken out on this home.Purchase Details
Home Financials for this Owner
Home Financials are based on the most recent Mortgage that was taken out on this home.Purchase Details
Purchase Details
Home Financials for this Owner
Home Financials are based on the most recent Mortgage that was taken out on this home.Similar Homes in Florence, AZ
Home Values in the Area
Average Home Value in this Area
Purchase History
| Date | Type | Sale Price | Title Company |
|---|---|---|---|
| Warranty Deed | $395,000 | Pioneer Title Agency | |
| Warranty Deed | $395,000 | First American Title | |
| Interfamily Deed Transfer | -- | Millennium Title Agency Llc | |
| Warranty Deed | $233,000 | Millennium Title Agency Llc | |
| Warranty Deed | $150,999 | Security Title Agency Inc | |
| Trustee Deed | $118,000 | Accommodation | |
| Corporate Deed | $179,740 | Sun Title Agency Co |
Mortgage History
| Date | Status | Loan Amount | Loan Type |
|---|---|---|---|
| Open | $395,000 | New Conventional | |
| Previous Owner | $316,000 | New Conventional | |
| Previous Owner | $186,400 | New Conventional | |
| Previous Owner | $161,615 | New Conventional | |
| Previous Owner | $176,962 | FHA |
Property History
| Date | Event | Price | Change | Sq Ft Price |
|---|---|---|---|---|
| 07/12/2024 07/12/24 | Sold | $395,000 | 0.0% | $212 / Sq Ft |
| 04/19/2024 04/19/24 | Pending | -- | -- | -- |
| 03/27/2024 03/27/24 | For Sale | $394,900 | 0.0% | $212 / Sq Ft |
| 05/09/2022 05/09/22 | Sold | $395,000 | +2.6% | $212 / Sq Ft |
| 04/08/2022 04/08/22 | For Sale | $385,000 | +65.2% | $206 / Sq Ft |
| 10/28/2020 10/28/20 | Sold | $233,000 | -10.4% | $125 / Sq Ft |
| 10/26/2020 10/26/20 | Price Changed | $259,900 | 0.0% | $139 / Sq Ft |
| 09/15/2020 09/15/20 | Pending | -- | -- | -- |
| 08/27/2020 08/27/20 | For Sale | $259,900 | +62.4% | $139 / Sq Ft |
| 11/22/2016 11/22/16 | Sold | $159,999 | -2.7% | $86 / Sq Ft |
| 09/16/2016 09/16/16 | Pending | -- | -- | -- |
| 09/12/2016 09/12/16 | Price Changed | $164,500 | -2.6% | $88 / Sq Ft |
| 09/06/2016 09/06/16 | Price Changed | $168,900 | -0.6% | $90 / Sq Ft |
| 08/09/2016 08/09/16 | For Sale | $169,900 | -- | $91 / Sq Ft |
Tax History Compared to Growth
Tax History
| Year | Tax Paid | Tax Assessment Tax Assessment Total Assessment is a certain percentage of the fair market value that is determined by local assessors to be the total taxable value of land and additions on the property. | Land | Improvement |
|---|---|---|---|---|
| 2025 | $2,393 | $28,904 | -- | -- |
| 2024 | $2,411 | $36,438 | -- | -- |
| 2023 | $2,463 | $22,262 | $1,655 | $20,607 |
| 2022 | $2,411 | $17,384 | $1,655 | $15,729 |
| 2021 | $2,510 | $15,447 | $0 | $0 |
| 2020 | $2,330 | $14,869 | $0 | $0 |
| 2019 | $2,306 | $14,068 | $0 | $0 |
| 2018 | $2,177 | $12,302 | $0 | $0 |
| 2017 | $1,756 | $12,258 | $0 | $0 |
| 2016 | $1,912 | $12,187 | $1,400 | $10,787 |
| 2014 | $1,796 | $9,745 | $1,200 | $8,545 |
Agents Affiliated with this Home
-
Martha Sanchez

Seller's Agent in 2024
Martha Sanchez
HomeSmart
(480) 560-5942
3 in this area
110 Total Sales
-
Kerry Morgan

Seller Co-Listing Agent in 2024
Kerry Morgan
HomeSmart
(480) 212-2150
3 in this area
102 Total Sales
-
Christopher Adams

Buyer's Agent in 2024
Christopher Adams
Real Broker
(480) 399-2007
1 in this area
74 Total Sales
-
Carla Henderson

Seller's Agent in 2022
Carla Henderson
HomeSmart
(480) 859-9091
193 in this area
211 Total Sales
-
S
Seller's Agent in 2020
Samantha Fields
Superlative Realty
-
Christine Holwell

Buyer's Agent in 2020
Christine Holwell
Romano Realty LLC
(602) 750-0312
1 in this area
12 Total Sales
Map
Source: Arizona Regional Multiple Listing Service (ARMLS)
MLS Number: 6679947
APN: 211-11-425
- 7961 W Desert Blossom Way
- 2901 N Daisy Dr
- 7654 W Congressional Way Unit 21
- 7616 W Georgetown Way
- 7951 W Rushmore Way Unit 39
- 8071 W Georgetown Way
- 8096 W Rushmore Way
- 2661 N Smithsonian Ct
- 7995 W Sonoma Way
- 7998 W Pleasant Oak Way
- 2583 N Wrigley Dr
- 2282 N Palo Verde Dr
- 3510 N Camden Dr
- 3821 Camden Dr
- 3781 N Camden Dr
- 3720 N Camden Dr
- 3432 N Camden Dr
- 3821 N Camden Dr
- 3524 N Camden Dr
- 3470 N Camden Dr
