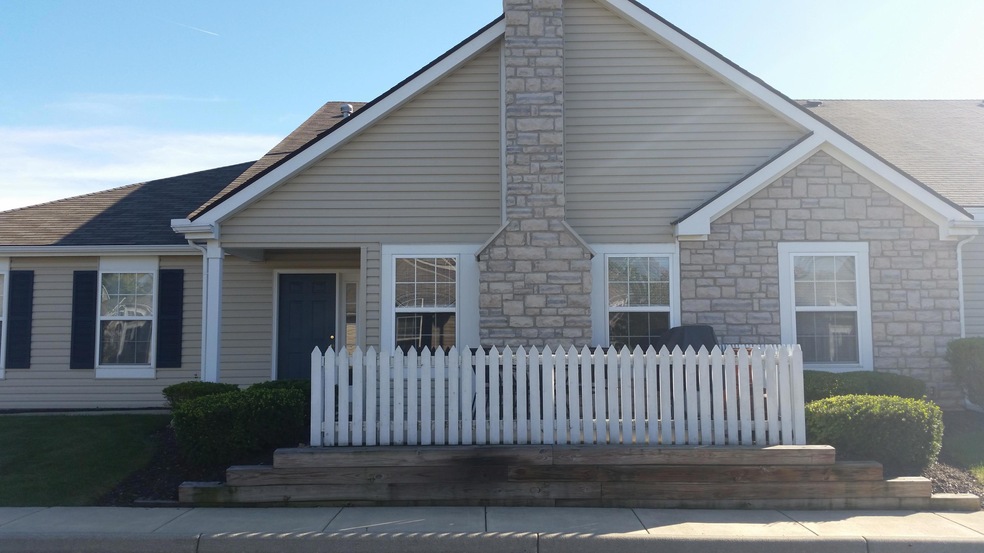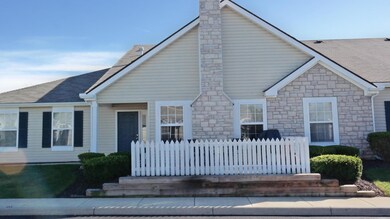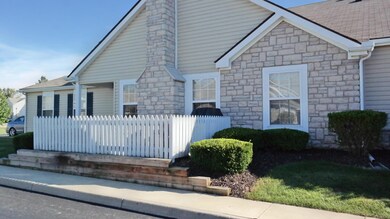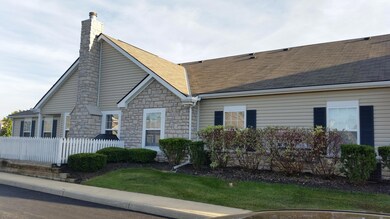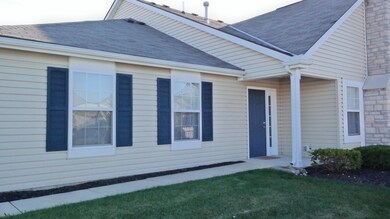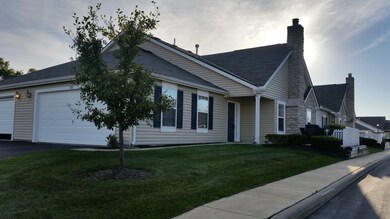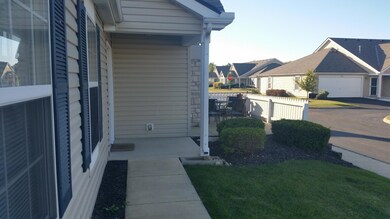
7873 Beamish Way Unit 12-C Blacklick, OH 43004
East Broad NeighborhoodHighlights
- Ranch Style House
- Patio
- Central Air
- 2 Car Attached Garage
- Ceramic Tile Flooring
- Gas Log Fireplace
About This Home
As of April 2025This perfectly immaculate condo is positively turn key! 2 bedrooms and 2 full baths. Freshly painted in neutral colors. Vaulted ceilings in the Living Room and hardwood floors which extend through to the dining area as well. The kitchen offers tile floors and 42 in. cabinets and all stainless steel appliances. There is a large pantry just off the kitchen as well. The roomy Owner Suite boasts vaulted ceilings and a large walk in closet.
Last Agent to Sell the Property
RE/MAX Consultant Group License #2006000207 Listed on: 09/25/2015

Property Details
Home Type
- Condominium
Est. Annual Taxes
- $2,539
Year Built
- Built in 2007
HOA Fees
- $110 Monthly HOA Fees
Parking
- 2 Car Attached Garage
Home Design
- Ranch Style House
- Aluminum Siding
Interior Spaces
- 1,146 Sq Ft Home
- Gas Log Fireplace
- Insulated Windows
Kitchen
- Electric Range
- Microwave
- Dishwasher
Flooring
- Carpet
- Ceramic Tile
- Vinyl
Bedrooms and Bathrooms
- 2 Main Level Bedrooms
- 2 Full Bathrooms
Utilities
- Central Air
- Heating System Uses Gas
Additional Features
- Patio
- 1 Common Wall
Listing and Financial Details
- Assessor Parcel Number 515-287315
Community Details
Overview
- Association fees include lawn care, snow removal
- To Be Added HOA
- On-Site Maintenance
Recreation
- Snow Removal
Ownership History
Purchase Details
Home Financials for this Owner
Home Financials are based on the most recent Mortgage that was taken out on this home.Purchase Details
Home Financials for this Owner
Home Financials are based on the most recent Mortgage that was taken out on this home.Purchase Details
Home Financials for this Owner
Home Financials are based on the most recent Mortgage that was taken out on this home.Similar Home in Blacklick, OH
Home Values in the Area
Average Home Value in this Area
Purchase History
| Date | Type | Sale Price | Title Company |
|---|---|---|---|
| Warranty Deed | $200,200 | Os National | |
| Warranty Deed | $123,000 | Northwest Title Family Of Co | |
| Warranty Deed | $122,600 | Title First |
Mortgage History
| Date | Status | Loan Amount | Loan Type |
|---|---|---|---|
| Previous Owner | $116,850 | Future Advance Clause Open End Mortgage | |
| Previous Owner | $97,824 | Purchase Money Mortgage |
Property History
| Date | Event | Price | Change | Sq Ft Price |
|---|---|---|---|---|
| 07/10/2025 07/10/25 | Price Changed | $220,000 | -2.2% | $192 / Sq Ft |
| 06/19/2025 06/19/25 | Price Changed | $225,000 | -1.7% | $196 / Sq Ft |
| 05/29/2025 05/29/25 | Price Changed | $229,000 | -1.7% | $200 / Sq Ft |
| 05/15/2025 05/15/25 | Price Changed | $233,000 | -1.7% | $203 / Sq Ft |
| 05/02/2025 05/02/25 | For Sale | $237,000 | +18.4% | $207 / Sq Ft |
| 04/21/2025 04/21/25 | Sold | $200,200 | +0.2% | $175 / Sq Ft |
| 04/05/2025 04/05/25 | Pending | -- | -- | -- |
| 04/02/2025 04/02/25 | Off Market | $199,900 | -- | -- |
| 04/01/2025 04/01/25 | For Sale | $199,900 | 0.0% | $174 / Sq Ft |
| 03/20/2025 03/20/25 | Price Changed | $199,900 | -9.5% | $174 / Sq Ft |
| 03/04/2025 03/04/25 | Price Changed | $221,000 | -3.9% | $193 / Sq Ft |
| 02/13/2025 02/13/25 | Price Changed | $230,000 | -4.1% | $201 / Sq Ft |
| 01/30/2025 01/30/25 | For Sale | $239,900 | +95.0% | $209 / Sq Ft |
| 02/26/2016 02/26/16 | Sold | $123,000 | -6.1% | $107 / Sq Ft |
| 01/27/2016 01/27/16 | Pending | -- | -- | -- |
| 09/24/2015 09/24/15 | For Sale | $131,000 | -- | $114 / Sq Ft |
Tax History Compared to Growth
Tax History
| Year | Tax Paid | Tax Assessment Tax Assessment Total Assessment is a certain percentage of the fair market value that is determined by local assessors to be the total taxable value of land and additions on the property. | Land | Improvement |
|---|---|---|---|---|
| 2024 | $3,473 | $67,110 | $14,010 | $53,100 |
| 2023 | $3,566 | $67,095 | $14,000 | $53,095 |
| 2022 | $2,828 | $46,210 | $7,320 | $38,890 |
| 2021 | $2,844 | $46,210 | $7,320 | $38,890 |
| 2020 | $2,827 | $46,210 | $7,320 | $38,890 |
| 2019 | $2,535 | $38,360 | $5,950 | $32,410 |
| 2018 | $2,528 | $38,360 | $5,950 | $32,410 |
| 2017 | $2,632 | $38,360 | $5,950 | $32,410 |
| 2016 | $2,550 | $36,680 | $6,090 | $30,590 |
| 2015 | $2,509 | $36,680 | $6,090 | $30,590 |
| 2014 | $2,539 | $36,680 | $6,090 | $30,590 |
| 2013 | $210 | $6,090 | $6,090 | $0 |
Agents Affiliated with this Home
-
DANIEL BEIRNE

Seller's Agent in 2025
DANIEL BEIRNE
Opendoor Brokerage LLC
(480) 462-5392
14 in this area
1,837 Total Sales
-
Gayla McKay

Seller's Agent in 2025
Gayla McKay
Red 1 Realty
(614) 403-6476
1 in this area
17 Total Sales
-
Cory Schwalbe
C
Seller Co-Listing Agent in 2025
Cory Schwalbe
Opendoor Brokerage LLC
-
N
Buyer's Agent in 2025
NON MEMBER
NON MEMBER OFFICE
-
Marie Potts

Seller's Agent in 2016
Marie Potts
RE/MAX
(614) 477-6008
2 in this area
15 Total Sales
-
Greg Smith

Buyer's Agent in 2016
Greg Smith
Coldwell Banker Realty
(614) 323-8338
32 Total Sales
Map
Source: Columbus and Central Ohio Regional MLS
MLS Number: 215034941
APN: 515-287315
- 668 Bideford Ave Unit 11-C
- 664 Bideford Ave Unit 11B
- 7895 Chapel Stone Rd
- 7920 Chapel Stone Rd
- 582 Slaybaugh Dr
- 7950 Chapel Stone Rd Unit 3A
- 596 Altona Dr
- 700 Wadebridge Dr Unit 2-C
- 7781 Hazelton St
- 7684 Farm Hill Dr
- 7805 Crawford Farms Dr
- 605 Kingshurst Dr
- 8126 Mandalay Rd
- 7831 Fairfax Loop Dr
- 417 Hannifin Dr
- 388 Rocky Springs Dr
- 929 Preble Dr
- 7619 Rippingale St
- 267 Brueghel Rd
- 307 Dysar Run Dr
