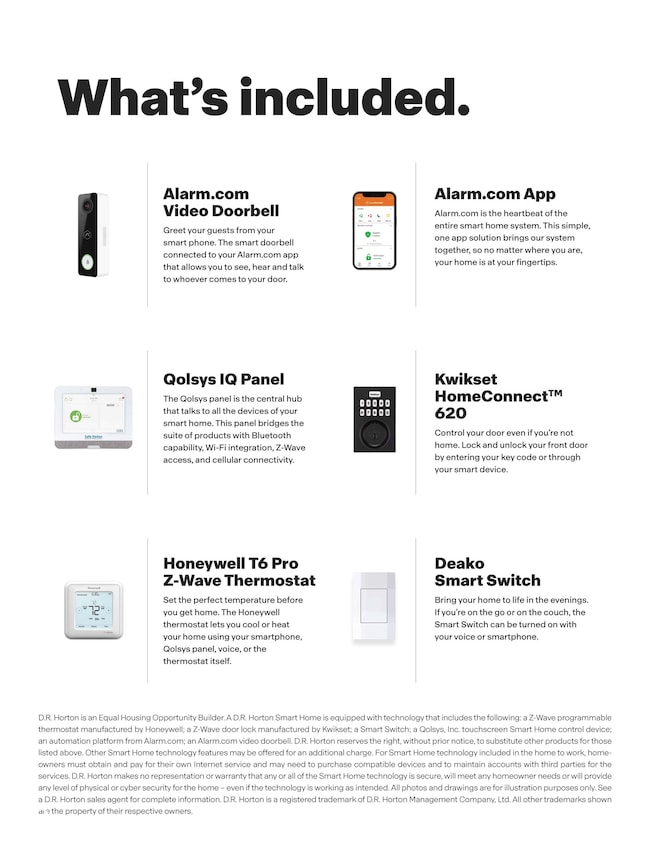7873 Fairwood Blvd Plainfield, IN 46168
Estimated payment $2,581/month
Highlights
- New Construction
- Walk-In Pantry
- 3 Car Attached Garage
- Hickory Elementary School Rated A-
- Breakfast Room
- Woodwork
About This Home
D.R. Horton, renowned as America's Builder, proudly introduces the Dayton-a thoughtfully designed home that offers an impressive 3,388 square feet of living space. This expansive layout includes five bedrooms, three and a half baths, a versatile flex room, a spacious loft, and a three-car garage. The open concept floor plan seamlessly blends a large great room, a casual dining area, and a well-appointed kitchen, making it ideal for entertaining. The kitchen is a chef's delight, featuring a generous center island, abundant countertop and cabinet space, a walk-in pantry, and state-of-the-art stainless-steel appliances. The main level's flex room adapts to your needs, whether as a home office, formal dining room, or playroom. Guests will appreciate the convenience of a main level bedroom with an adjacent bathroom. Upstairs, the primary bedroom suite is a true retreat, boasting two walk-in closets and a luxurious ensuite bath complete with a dual-sink vanity, elegant shower, linen storage, and private water closet. The secondary bedrooms are spacious with ample closet space and are complemented by a hall bath with a dual-sink vanity and separate commode and shower area. The Dayton also includes America's Smart Home package, a cutting-edge suite of smart home products designed to keep you connected with what matters most. In addition to large yards, Fairwood homeowners enjoy serene ponds, mature trees, a covered picnic pavilion, and nearby walking trail access. This picturesque community sits only moments from everyday conveniences and major roads including IN-267, US-40, US-36 and I-70, Indianapolis International Airport, and all the fantastic dining and shopping opportunities in Avon and Plainfield. Many Fairwood residents also enjoy living within walking distance from Avon High School. You will enjoy the town's sense of community, exploring amazing parks such as Washington Township Park, floating at Splash Island, spending time at Beasley's Orchards and Gardens.
Open House Schedule
-
Saturday, November 01, 202512:00 to 2:00 pm11/1/2025 12:00:00 PM +00:0011/1/2025 2:00:00 PM +00:00Add to Calendar
-
Sunday, November 02, 20251:00 to 3:00 pm11/2/2025 1:00:00 PM +00:0011/2/2025 3:00:00 PM +00:00Add to Calendar
Home Details
Home Type
- Single Family
Est. Annual Taxes
- $22
Year Built
- Built in 2025 | New Construction
Lot Details
- 0.34 Acre Lot
HOA Fees
- $40 Monthly HOA Fees
Parking
- 3 Car Attached Garage
Home Design
- Slab Foundation
- Vinyl Construction Material
Interior Spaces
- 2-Story Property
- Woodwork
- Breakfast Room
- Laundry on upper level
Kitchen
- Walk-In Pantry
- Gas Oven
- Built-In Microwave
- Dishwasher
- Disposal
Flooring
- Carpet
- Laminate
Bedrooms and Bathrooms
- 5 Bedrooms
- Walk-In Closet
Schools
- Avon High School
Utilities
- Central Air
- Electric Water Heater
Community Details
- Association fees include builder controls, insurance, maintenance, management, walking trails
- Association Phone (317) 444-3100
- Fairwood Subdivision
- Property managed by Tried and True
- The community has rules related to covenants, conditions, and restrictions
Listing and Financial Details
- Tax Lot 99
- Assessor Parcel Number 321023277014000031
Map
Home Values in the Area
Average Home Value in this Area
Tax History
| Year | Tax Paid | Tax Assessment Tax Assessment Total Assessment is a certain percentage of the fair market value that is determined by local assessors to be the total taxable value of land and additions on the property. | Land | Improvement |
|---|---|---|---|---|
| 2024 | $22 | $1,000 | $1,000 | $0 |
| 2023 | $28 | $1,000 | $1,000 | $0 |
| 2022 | $27 | $1,000 | $1,000 | $0 |
Property History
| Date | Event | Price | List to Sale | Price per Sq Ft |
|---|---|---|---|---|
| 10/24/2025 10/24/25 | Price Changed | $485,000 | -2.6% | $143 / Sq Ft |
| 10/23/2025 10/23/25 | For Sale | $497,785 | -- | $147 / Sq Ft |
Source: MIBOR Broker Listing Cooperative®
MLS Number: 22058964
APN: 32-10-23-277-014.000-031
- 7834 Fairwood Blvd
- Stamford Plan at Fairwood
- Dayton Plan at Fairwood
- Henley Plan at Fairwood
- Fairfax Plan at Fairwood
- Cortland Plan at Fairwood
- Johnstown Plan at Fairwood
- 7863 Fairwood Blvd
- 7855 Rolling Green Dr
- 2336 Oakmont Dr
- 2856 Colony Lake Dr E
- 2335 Trefoil Dr
- 7686 Rolling Green Dr
- 7574 Williamsburg Dr
- 2281 Oakmont Dr
- 2271 Oakmont Dr
- 2890 Blazing Star Dr
- 2659 Dorset Dr
- 2110 S County Road 800 E
- 7370 Hidden Valley Dr
- 2396 Pinehurst Dr Unit ID1228644P
- 2266 Boneset Dr
- 2386 Twinleaf Dr
- 2057 Downshire Hill Ct
- 2310 Liatris Dr
- 8059 Sydney Ln
- 7228 Village Oaks Dr
- 1698 Salina Dr
- 2514 Grand Central Blvd E
- 9170 Amberleigh Dr
- 1995 Crown Plaza Blvd
- 2279 Westmere Dr
- 2870 Pearsons Pkwy
- 1269 Bristol Place
- 311 Country Ln
- 336 Wayside Dr
- 7384 Cambridge Place
- 652 E Main St Unit 4
- 2155 Shadowbrook Dr Unit ID1228635P
- 7535 Allesley Dr







