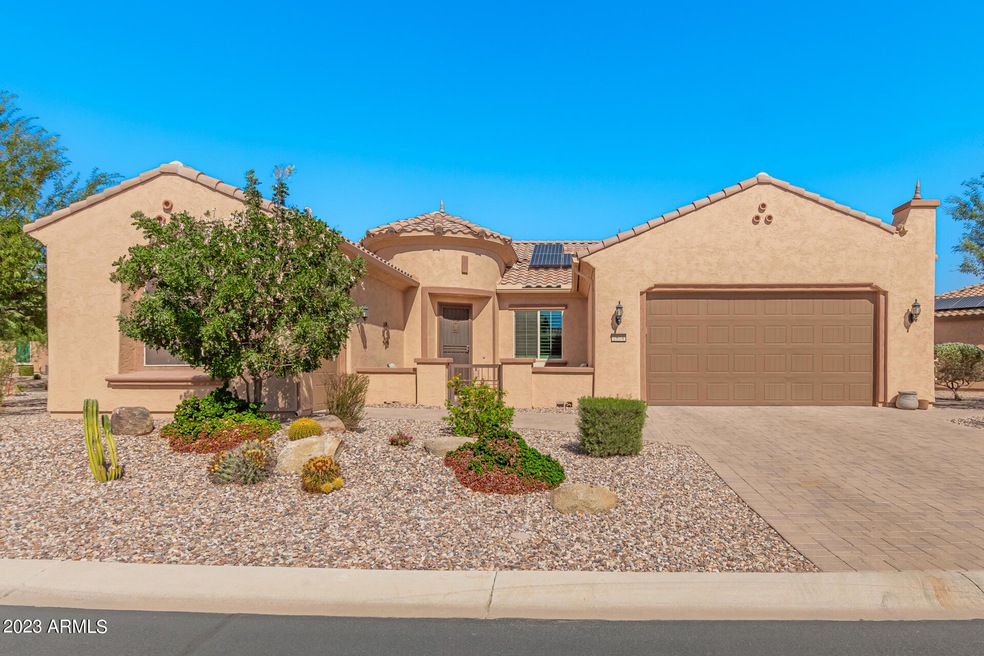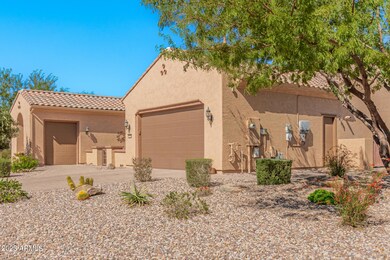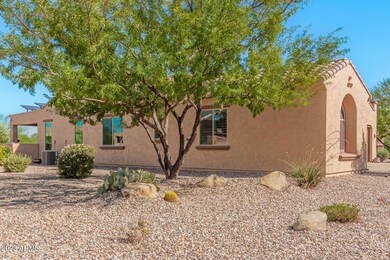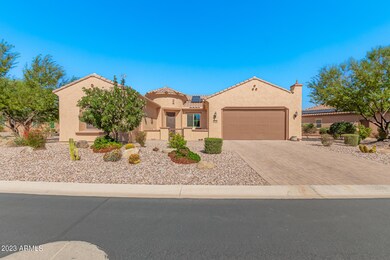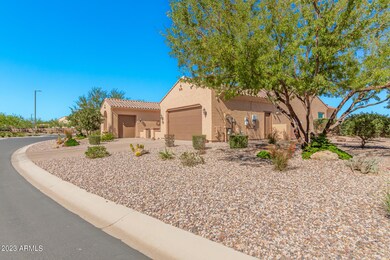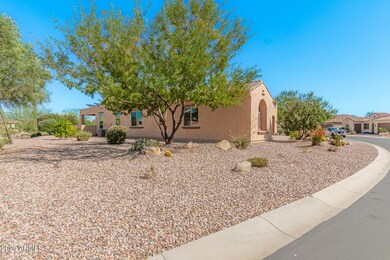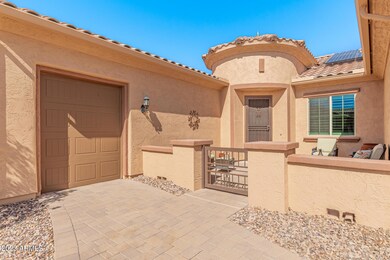
7874 Autumn Vista Way Florence, AZ 85132
Anthem at Merrill Ranch NeighborhoodEstimated Value: $512,884 - $534,000
Highlights
- Golf Course Community
- Solar Power System
- Spanish Architecture
- Fitness Center
- Theater or Screening Room
- Golf Cart Garage
About This Home
As of May 2024LOCATION, LOCATION, LOCATION! This partially furnished Serenity sits on a spacious wash lot w/ stunning views & only 1 neighboring home! Pavers from the curb carry you past the cart garage & into the private gated courtyard. Inside you'll find 18'' designer tile, Berber carpet, plantation shutters & 2 dens w/ glass French doors. Chef Lux kitchen accented w/ staggered shaker cabinets, soft close doors & drawers, dbl pull-outs, pots & pans drawers, trash/recycle, stainless appliances, tile backsplash w/ quartz countertops, island w/ farm sink, R/O & pendant lighting. Center slider opens to vast open space w/ extended paver patio & in-ground water feature. Garage features climate-controlled workshop, sink, softener & service door to garbage corral. Enjoy retirement in amenity rich Sun City!
Last Agent to Sell the Property
HomeSmart License #BR662039000 Listed on: 10/12/2023

Home Details
Home Type
- Single Family
Est. Annual Taxes
- $3,430
Year Built
- Built in 2017
Lot Details
- 0.25 Acre Lot
- Desert faces the front and back of the property
- Front and Back Yard Sprinklers
- Sprinklers on Timer
- Private Yard
HOA Fees
Parking
- 2.5 Car Direct Access Garage
- 2 Open Parking Spaces
- Garage Door Opener
- Golf Cart Garage
Home Design
- Spanish Architecture
- Wood Frame Construction
- Tile Roof
- Stucco
Interior Spaces
- 2,443 Sq Ft Home
- 1-Story Property
- Ceiling height of 9 feet or more
- Ceiling Fan
- Double Pane Windows
- Low Emissivity Windows
- Vinyl Clad Windows
Kitchen
- Breakfast Bar
- Built-In Microwave
- Kitchen Island
Flooring
- Carpet
- Tile
Bedrooms and Bathrooms
- 2 Bedrooms
- 2 Bathrooms
- Dual Vanity Sinks in Primary Bathroom
- Easy To Use Faucet Levers
Accessible Home Design
- Doors with lever handles
- No Interior Steps
Schools
- Adult Elementary And Middle School
- Adult High School
Utilities
- Central Air
- Heating System Uses Natural Gas
- High Speed Internet
- Cable TV Available
Additional Features
- Solar Power System
- Covered patio or porch
Listing and Financial Details
- Tax Lot 22
- Assessor Parcel Number 211-11-917
Community Details
Overview
- Association fees include ground maintenance
- Aam Llc Association, Phone Number (602) 957-9191
- Anthem @Mr Community Association, Phone Number (602) 957-9191
- Association Phone (602) 957-9191
- Built by DEL WEBB
- Anthem Merrill Ranch Unit 36 Subdivision, Serenity Floorplan
- FHA/VA Approved Complex
Amenities
- Theater or Screening Room
- Recreation Room
Recreation
- Golf Course Community
- Tennis Courts
- Pickleball Courts
- Community Playground
- Fitness Center
- Heated Community Pool
- Community Spa
- Bike Trail
Ownership History
Purchase Details
Home Financials for this Owner
Home Financials are based on the most recent Mortgage that was taken out on this home.Purchase Details
Similar Homes in Florence, AZ
Home Values in the Area
Average Home Value in this Area
Purchase History
| Date | Buyer | Sale Price | Title Company |
|---|---|---|---|
| Byrnes Brent | $520,000 | Equitable Title | |
| Pulte Home Corporation | -- | Pgp Title Inc |
Mortgage History
| Date | Status | Borrower | Loan Amount |
|---|---|---|---|
| Open | Byrnes Brent | $416,000 |
Property History
| Date | Event | Price | Change | Sq Ft Price |
|---|---|---|---|---|
| 05/13/2024 05/13/24 | Sold | $520,000 | -5.4% | $213 / Sq Ft |
| 03/17/2024 03/17/24 | Pending | -- | -- | -- |
| 03/08/2024 03/08/24 | Price Changed | $549,700 | -1.3% | $225 / Sq Ft |
| 02/07/2024 02/07/24 | Price Changed | $557,000 | 0.0% | $228 / Sq Ft |
| 02/07/2024 02/07/24 | For Sale | $557,000 | -3.1% | $228 / Sq Ft |
| 01/10/2024 01/10/24 | Off Market | $575,000 | -- | -- |
| 11/29/2023 11/29/23 | Price Changed | $575,000 | -3.4% | $235 / Sq Ft |
| 11/28/2023 11/28/23 | For Sale | $595,000 | 0.0% | $244 / Sq Ft |
| 11/23/2023 11/23/23 | Off Market | $595,000 | -- | -- |
| 10/13/2023 10/13/23 | For Sale | $595,000 | -- | $244 / Sq Ft |
Tax History Compared to Growth
Tax History
| Year | Tax Paid | Tax Assessment Tax Assessment Total Assessment is a certain percentage of the fair market value that is determined by local assessors to be the total taxable value of land and additions on the property. | Land | Improvement |
|---|---|---|---|---|
| 2025 | $3,281 | $50,136 | -- | -- |
| 2024 | $3,345 | $62,093 | -- | -- |
| 2023 | $3,430 | $42,254 | $0 | $0 |
| 2022 | $3,345 | $27,387 | $2,219 | $25,168 |
| 2021 | $3,511 | $26,832 | $0 | $0 |
| 2020 | $3,226 | $25,670 | $0 | $0 |
| 2019 | $3,164 | $24,398 | $0 | $0 |
| 2018 | $2,961 | $21,588 | $0 | $0 |
| 2017 | $371 | $3,139 | $0 | $0 |
| 2016 | $361 | $2,240 | $2,240 | $0 |
Agents Affiliated with this Home
-
Carla Henderson

Seller's Agent in 2024
Carla Henderson
HomeSmart
(480) 859-9091
187 in this area
202 Total Sales
-
Mark Woody

Seller Co-Listing Agent in 2024
Mark Woody
HomeSmart
(720) 589-0232
55 in this area
58 Total Sales
Map
Source: Arizona Regional Multiple Listing Service (ARMLS)
MLS Number: 6617209
APN: 211-11-917
- 4093 N Hawthorn Dr
- 3964 N Hawthorn Dr
- 7790 W Noble Prairie Way
- 3985 N Daisy Dr
- 7717 W Noble Prairie Way
- 3872 N Hawthorn Dr
- 7771 W Cinder Brook Way
- 7848 W Willow Way
- 4149 N Brigadier Dr
- 4167 N Brigadier Dr
- 8099 W Cinder Brook Way
- 8127 W Autumn Vista Way
- 7515 W Merriweather Way
- 3937 N Smithsonian Dr
- 7813 W Saratoga Way
- 8180 W Silver Spring Way
- 8071 W Valor Way
- 7850 W Discovery Way
- 7658 W Cactus Wren Way
- 7463 W Patriot Way
- 7874 Autumn Vista Way
- 7844 W Autumn Vista Way
- 3988 N Hawthorn Dr
- 7822 W Autumn Vista Way
- 4079 N Hawthorn Dr
- 7857 W Autumn Vista Way
- 8094 W Merriweather Way
- 3976 N Hawthorn Dr
- 7841 Autumn Vista Way
- 8112 W Merriweather Way
- 8182 W Merriweather Way
- 7804 W Autumn Vista Way
- 7825 W Autumn Vista Way
- 4078 N Hawthorn Dr
- 7807 Autumn Vista Way
- 7843 W Noble Prairie Way
- 4092 N Hawthorn Dr
- 7788 W Autumn Vista Way
- 7823 W Noble Prairie Way
- 3954 N Hawthorn Dr
