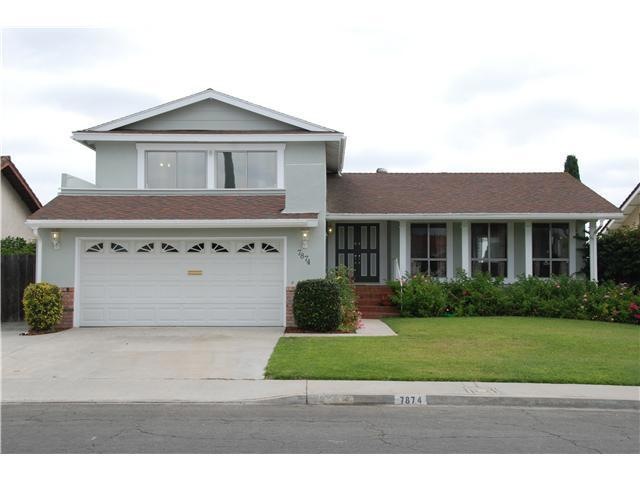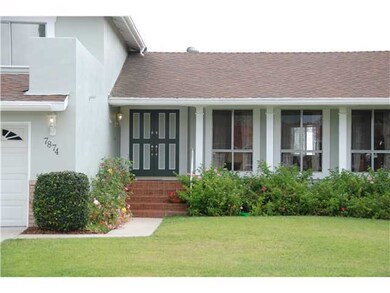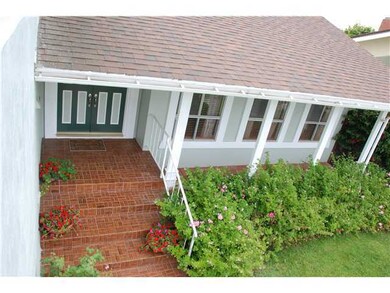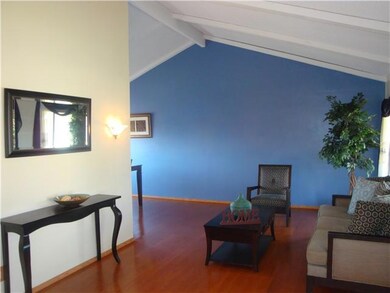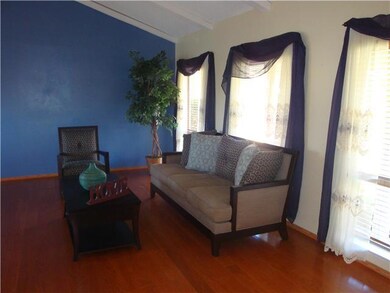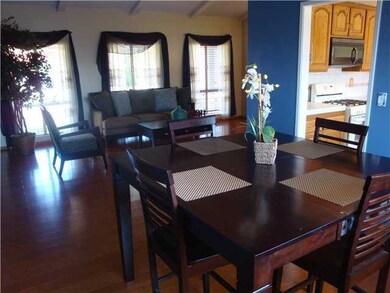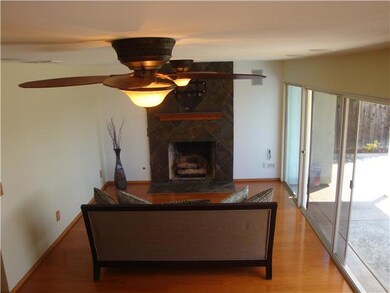
7874 Forrestal Rd San Diego, CA 92120
San Carlos NeighborhoodEstimated Value: $1,189,000 - $1,441,391
Highlights
- Ocean View
- Deck
- Wood Flooring
- Ralph Dailard Elementary School Rated A
- Contemporary Architecture
- Main Floor Bedroom
About This Home
As of November 2013Stunning Vista Del Cerro home with amazing panoramic views! Beautifully professional landscaped backyard with tranquil, park like setting w/fountain! One bedroom & full bath are downstairs,3 more bedrooms and 2 baths upstairs.Open,spacious floor plan with high ceiling, large family room w/elegant fireplace ,formal dining room w/newer hardwood floors. Close to schools,Mission Trails Regional Park & golf course,shopping,freeways.Interior pictures coming soon Four bedroom, three full baths with lots of upgrades, very private professionally landscaped backyard and views to the ocean. Approximately 2,116 square feet of living space PLUS; 2 car garage, two decks and covered patio area not included in square footage. Area: Located in the very desirable Vista Del Cerro area; a very established, safe, inviting and kid friendly neighborhood. This is one of a few houses that sits in this quiet neighborhood, on top of the hill with westward views to the ocean. Very friendly neighbors have live in their well-kept homes for over 30 years. Dailard Elementary school and Patrick Henry High School are within walking distance, Pershing Middle School is just a short drive away. Kiel's grocery store, pharmacy/drug store, hardware store, restaurants and library are a mile away. Easy access to I-8 is 2 miles away and the 125 is only 3 miles away. Mission Trails Regional Park, with its many walking, biking and horseback riding trails, is only 1.5 miles away. Mission Trails Golf course and driving range is 1.5 miles away. Lake Murray park with boating (horse power limited), fishing (stocked lake), hiking, bike riding, play grounds (with kids sporting activities) and picnic areas is only 2 miles away. Front and Back Yards: Mature landscaping (roses, geraniums, grass, ..) in the front yard. Backyard oasis was professionally designed featuring custom stamped and colored concrete, custom gas fire pit, custom cedar deck, fountain, new sod, new and existing flowering plants and trees, all fenced with cedar pickets. The entire yard and concrete side-yards are drained. The garbage can area is enclosed (cedar pickets) with two self-closing gates. This tranquil private park-like setting allows you to relax with the wafting of Jasmine in the air and the sound of your fountain. All of the plants are automatically watered!
Last Listed By
Compass California III, Inc. dba Compass License #01328288 Listed on: 09/20/2013

Home Details
Home Type
- Single Family
Est. Annual Taxes
- $10,527
Year Built
- Built in 1969
Lot Details
- 6,800 Sq Ft Lot
- Partially Fenced Property
- Level Lot
Parking
- 2 Car Attached Garage
- Garage Door Opener
- Driveway
Property Views
- Ocean
- City Lights
- Mountain
Home Design
- Contemporary Architecture
- Composition Roof
- Stucco Exterior
Interior Spaces
- 2,116 Sq Ft Home
- 2-Story Property
- Family Room with Fireplace
- Formal Dining Room
Kitchen
- Breakfast Area or Nook
- Oven or Range
- Dishwasher
- Disposal
Flooring
- Wood
- Carpet
- Tile
Bedrooms and Bathrooms
- 4 Bedrooms
- Main Floor Bedroom
- 3 Full Bathrooms
Laundry
- Laundry Room
- Gas Dryer Hookup
Outdoor Features
- Balcony
- Deck
Schools
- San Diego Unified School District Elementary And Middle School
- San Diego Unified School District High School
Utilities
- Separate Water Meter
Community Details
- Mountainous Community
Listing and Financial Details
- Assessor Parcel Number 456-170-27-00
Ownership History
Purchase Details
Home Financials for this Owner
Home Financials are based on the most recent Mortgage that was taken out on this home.Purchase Details
Home Financials for this Owner
Home Financials are based on the most recent Mortgage that was taken out on this home.Purchase Details
Home Financials for this Owner
Home Financials are based on the most recent Mortgage that was taken out on this home.Purchase Details
Purchase Details
Purchase Details
Home Financials for this Owner
Home Financials are based on the most recent Mortgage that was taken out on this home.Similar Homes in San Diego, CA
Home Values in the Area
Average Home Value in this Area
Purchase History
| Date | Buyer | Sale Price | Title Company |
|---|---|---|---|
| Nosiglia Mauricio | $615,000 | None Available | |
| Cartus Financial Corporation | -- | None Available | |
| Vanostenbridge William R | -- | None Available | |
| Vanostenbridge William R | -- | First American Title Company | |
| Vanostenbridge William R | -- | First American Title Company | |
| Vanostenbridge William R | -- | None Available | |
| Vanostenbridge William | -- | None Available | |
| Vanostenbridge William R | $585,000 | First American Title |
Mortgage History
| Date | Status | Borrower | Loan Amount |
|---|---|---|---|
| Open | Nosiglia Mauricio Jose | $154,600 | |
| Open | Nosiglia Mauricio | $1,000,000 | |
| Closed | Nosiglia Mauricio | $796,000 | |
| Closed | Nosiglia Mauricio | $304,000 | |
| Closed | Nosiglia Mauricio | $165,000 | |
| Closed | Nosiglia Mauricio | $95,000 | |
| Closed | Nosiglia Mauricio | $544,000 | |
| Closed | Nosiglia Mauricio | $544,000 | |
| Closed | Nosiglia Mauricio | $61,400 | |
| Closed | Nosiglia Mauricio | $491,977 | |
| Closed | Vanostenbridge William R | $61,400 | |
| Previous Owner | Vanostenbridge William R | $341,000 | |
| Previous Owner | Vanostenbridge William R | $390,000 | |
| Closed | Vanostenbridge William R | $60,000 |
Property History
| Date | Event | Price | Change | Sq Ft Price |
|---|---|---|---|---|
| 11/27/2013 11/27/13 | Sold | $615,000 | -3.1% | $291 / Sq Ft |
| 11/01/2013 11/01/13 | Pending | -- | -- | -- |
| 09/20/2013 09/20/13 | For Sale | $635,000 | -- | $300 / Sq Ft |
Tax History Compared to Growth
Tax History
| Year | Tax Paid | Tax Assessment Tax Assessment Total Assessment is a certain percentage of the fair market value that is determined by local assessors to be the total taxable value of land and additions on the property. | Land | Improvement |
|---|---|---|---|---|
| 2024 | $10,527 | $861,343 | $378,707 | $482,636 |
| 2023 | $10,293 | $844,455 | $371,282 | $473,173 |
| 2022 | $10,018 | $827,898 | $364,002 | $463,896 |
| 2021 | $9,948 | $811,665 | $356,865 | $454,800 |
| 2020 | $9,617 | $786,343 | $353,206 | $433,137 |
| 2019 | $8,273 | $675,828 | $346,281 | $329,547 |
| 2018 | $7,733 | $662,578 | $339,492 | $323,086 |
| 2017 | $80 | $649,587 | $332,836 | $316,751 |
| 2016 | $10,421 | $636,851 | $326,310 | $310,541 |
| 2015 | $7,315 | $627,286 | $321,409 | $305,877 |
| 2014 | $7,199 | $615,000 | $315,114 | $299,886 |
Agents Affiliated with this Home
-
Liliana Bristman

Seller's Agent in 2013
Liliana Bristman
Compass California III, Inc. dba Compass
(858) 212-1590
2 in this area
87 Total Sales
-
Josephine Lee

Buyer's Agent in 2013
Josephine Lee
Berkshire Hathaway HomeService
(619) 246-8795
23 Total Sales
Map
Source: San Diego MLS
MLS Number: 130050725
APN: 456-170-27
- 6946 Forrestal Ct
- 7380 Park Ridge Blvd Unit 223
- 6770 Amberly St
- 6755 Caminito Del Greco
- 6736 Oakridge Rd Unit 211
- 6680 Tuxedo Rd
- 6714 Bedlow Ct
- 6878 Navajo Rd Unit 64
- 6878 Navajo Rd Unit 54
- 6878 Navajo Rd Unit 93
- 6756 Monte Verde Dr
- 8056 High Meadow Ct
- 6930 Hyde Park Dr Unit 312
- 6864 Hyde Park Dr Unit C
- 6828 Hyde Park Dr Unit D
- 6808 Hyde Park Dr Unit L
- 6960 Hyde Park Dr Unit 20
- 6884 Hyde Park Dr Unit D
- 6646 Bell Bluff Ave
- 7329 Melotte St
- 7874 Forrestal Rd
- 7860 Forrestal Rd
- 7886 Forrestal Rd
- 7867 Laurelridge Rd
- 7846 Forrestal Rd
- 7855 Laurelridge Rd
- 7898 Forrestal Rd
- 7879 Laurelridge Rd
- 7873 Forrestal Rd
- 7843 Laurelridge Rd
- 7859 Forrestal Rd Unit 187
- 7885 Forrestal Rd
- 7891 Laurelridge Rd
- 7832 Forrestal Rd
- 7845 Forrestal Rd
- 7897 Forrestal Rd
- 7831 Laurelridge Rd
- 7831 Forrestal Rd
- 7820 Forrestal Rd
- 7908 Forrestal Rd
