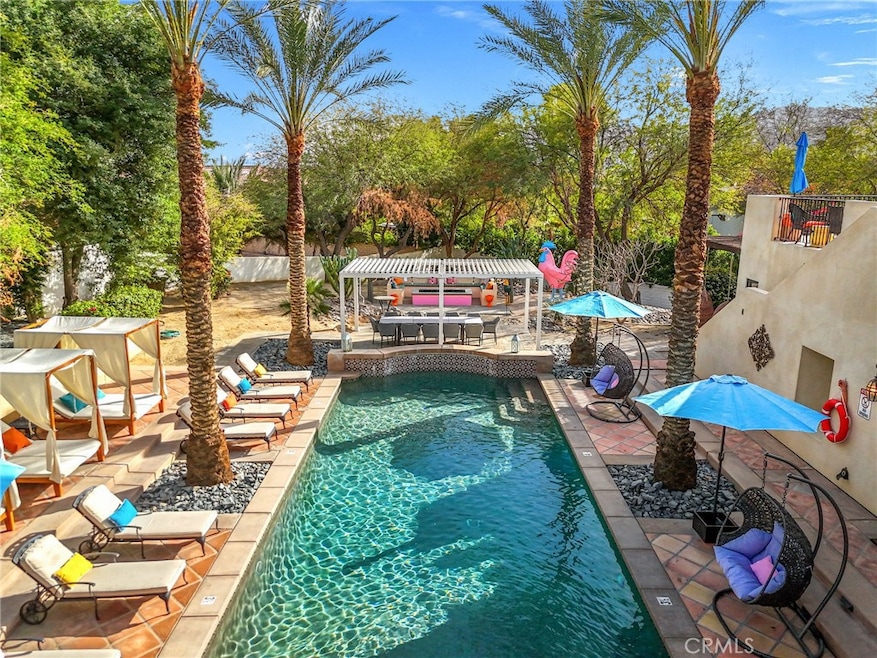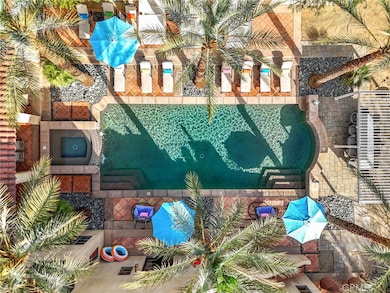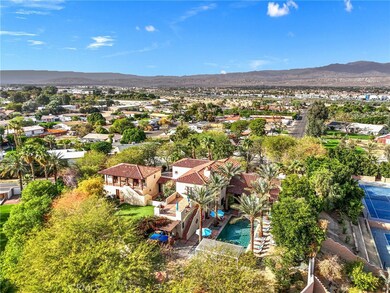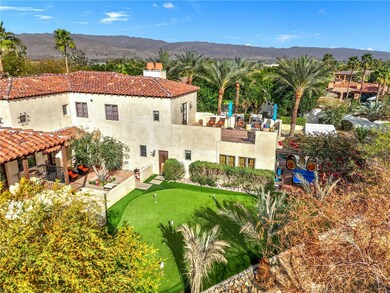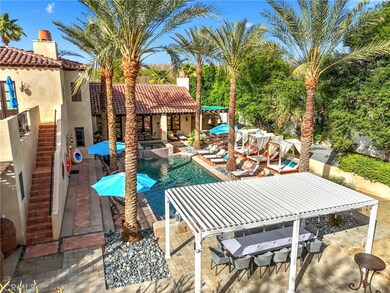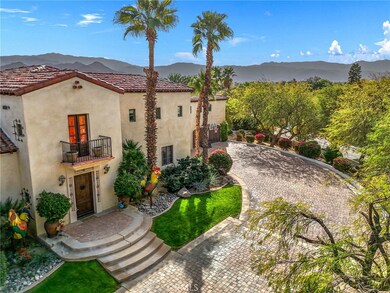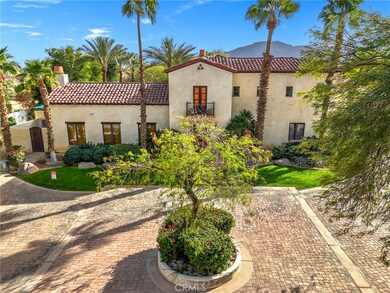78751 Avenue 41 Bermuda Dunes, CA 92203
Estimated payment $14,543/month
Highlights
- Pebble Pool Finish
- 0.98 Acre Lot
- Main Floor Bedroom
- James Monroe Elementary School Rated A-
- Fireplace in Primary Bedroom
- Pool View
About This Home
Recently reduced and now priced at $200,000 below its recent appraised value of $2,450,000, this short-term rental (STR) estate offers exceptional value and strong investment potential. Villa del Gallo is a fully gated, turnkey-furnished luxury estate in Bermuda Dunes, purpose-built for exceptional short-term rental performance. This 7-bedroom, 5-bathroom income-generating property offers 5,805 square feet of rentable space, including a 5-bedroom, 4-bathroom main house (4,991 SF) and a detached 2-bedroom, 1-bathroom casita (814 SF) with its own kitchen and private entrance—ideal for maximizing occupancy and guest privacy. Situated on a beautifully landscaped one-acre lot, this estate is a proven high-performing short-term rental projected to generate over $318,000 in gross annual income, witRecently reduced and now priced at $200,000 below its recent appraised value of $2,450,000, this short-term rental (STR) estate offers exceptional value and strongh a self-managed cap rate of 7.1% or 5.5% professionally managed. Guests are welcomed by a dramatic grand foyer with soaring cathedral ceilings, high-end furnishings, and designer finishes throughout. Amenities include a formal dining room with a new 12-person table, a stylish living room with fireplace and French doors, and a chef’s kitchen outfitted with Wolf and Sub-Zero appliances, a large island, and a second fireplace-adjacent dining area—perfect for group dining experiences. The upstairs primary suite spans two bedrooms, each with en suite baths, a fireplace, a spacious closet, and access to a rooftop patio with panoramic mountain views—a standout feature for guests. Two additional guest bedrooms with en suite baths, a dedicated office space, and a full laundry room add to the functionality for large groups. The 3-car garage has been converted into a fully outfitted game room and bar, creating a standout entertainment hub. Outdoors, the expansive resort-style backyard features a sparkling pool and spa, fire pit, multiple lounge areas, and al fresco dining options—everything today's guests seek in a luxury vacation rental. With its close proximity to festivals, golf, and the attractions of Palm Springs, Villa del Gallo delivers the ultimate guest experience and strong investment return. Offered fully furnished, professionally designed, and 100% rental-ready—this is a rare opportunity to acquire a turnkey short-term rental estate with serious income potential.
Last Listed By
Alta Realty Group CA, Inc Brokerage Phone: 714-402-1357 License #01940642 Listed on: 03/03/2025

Home Details
Home Type
- Single Family
Est. Annual Taxes
- $31,225
Year Built
- Built in 2005
Lot Details
- 0.98 Acre Lot
- Drip System Landscaping
- Sprinkler System
- Density is up to 1 Unit/Acre
- Property is zoned R-1-12000
Parking
- 3 Car Garage
- 4 Open Parking Spaces
- Parking Available
- Front Facing Garage
- Three Garage Doors
- Driveway
- Controlled Entrance
Property Views
- Pool
- Courtyard
Home Design
- Turnkey
Interior Spaces
- 4,991 Sq Ft Home
- 2-Story Property
- Beamed Ceilings
- Ceiling Fan
- Recessed Lighting
- Drapes & Rods
- Blinds
- Entrance Foyer
- Family Room
- Living Room with Fireplace
- Tile Flooring
Kitchen
- Eat-In Kitchen
- Walk-In Pantry
- Gas Cooktop
- Range Hood
- Dishwasher
- Kitchen Island
- Tile Countertops
- Fireplace in Kitchen
Bedrooms and Bathrooms
- 7 Bedrooms | 2 Main Level Bedrooms
- Fireplace in Primary Bedroom
- Walk-In Closet
- Bathroom on Main Level
- 5 Full Bathrooms
- Tile Bathroom Countertop
- Dual Sinks
- Walk-in Shower
- Exhaust Fan In Bathroom
Laundry
- Laundry Room
- Dryer
- Washer
Home Security
- Home Security System
- Carbon Monoxide Detectors
- Fire and Smoke Detector
Pool
- Pebble Pool Finish
- Filtered Pool
- Heated In Ground Pool
- Heated Spa
- In Ground Spa
Outdoor Features
- Balcony
- Tile Patio or Porch
- Exterior Lighting
- Outdoor Grill
Utilities
- Central Heating and Cooling System
- Natural Gas Connected
- Septic Type Unknown
- Cable TV Available
Community Details
- No Home Owners Association
Listing and Financial Details
- Tax Lot 68
- Tax Tract Number 75004
- Assessor Parcel Number 607150021
- $24 per year additional tax assessments
Map
Home Values in the Area
Average Home Value in this Area
Tax History
| Year | Tax Paid | Tax Assessment Tax Assessment Total Assessment is a certain percentage of the fair market value that is determined by local assessors to be the total taxable value of land and additions on the property. | Land | Improvement |
|---|---|---|---|---|
| 2023 | $31,225 | $1,734,000 | $510,000 | $1,224,000 |
| 2022 | $20,841 | $1,700,000 | $500,000 | $1,200,000 |
| 2021 | $11,294 | $920,350 | $208,186 | $712,164 |
| 2020 | $11,077 | $910,914 | $206,052 | $704,862 |
| 2019 | $10,862 | $893,054 | $202,012 | $691,042 |
| 2018 | $10,651 | $875,544 | $198,051 | $677,493 |
| 2017 | $10,431 | $858,377 | $194,168 | $664,209 |
| 2016 | $10,171 | $841,547 | $190,361 | $651,186 |
| 2015 | $10,212 | $828,907 | $187,502 | $641,405 |
| 2014 | $10,037 | $812,672 | $183,830 | $628,842 |
Property History
| Date | Event | Price | Change | Sq Ft Price |
|---|---|---|---|---|
| 05/20/2025 05/20/25 | Price Changed | $2,250,000 | -4.3% | $451 / Sq Ft |
| 05/09/2025 05/09/25 | Price Changed | $2,350,000 | -1.9% | $471 / Sq Ft |
| 04/30/2025 04/30/25 | Price Changed | $2,395,000 | -2.2% | $480 / Sq Ft |
| 04/09/2025 04/09/25 | Price Changed | $2,450,000 | -1.4% | $491 / Sq Ft |
| 03/25/2025 03/25/25 | Price Changed | $2,485,000 | -0.6% | $498 / Sq Ft |
| 03/03/2025 03/03/25 | For Sale | $2,500,000 | -4.8% | $501 / Sq Ft |
| 09/12/2023 09/12/23 | Sold | $2,625,000 | -4.5% | $526 / Sq Ft |
| 08/24/2023 08/24/23 | Pending | -- | -- | -- |
| 06/11/2023 06/11/23 | For Sale | $2,750,000 | +61.8% | $551 / Sq Ft |
| 12/14/2021 12/14/21 | Sold | $1,700,000 | 0.0% | $341 / Sq Ft |
| 12/14/2021 12/14/21 | Pending | -- | -- | -- |
| 12/07/2021 12/07/21 | For Sale | $1,700,000 | -- | $341 / Sq Ft |
Purchase History
| Date | Type | Sale Price | Title Company |
|---|---|---|---|
| Grant Deed | $2,625,000 | Fidelity National Title Compan | |
| Grant Deed | $1,700,000 | Chicago Title Company | |
| Interfamily Deed Transfer | -- | None Available | |
| Interfamily Deed Transfer | -- | None Available | |
| Interfamily Deed Transfer | -- | None Available | |
| Interfamily Deed Transfer | -- | None Available | |
| Grant Deed | $90,000 | Stewart Title | |
| Grant Deed | $71,000 | Orange Coast Title Co |
Mortgage History
| Date | Status | Loan Amount | Loan Type |
|---|---|---|---|
| Open | $1,200,000 | New Conventional | |
| Closed | $1,200,000 | New Conventional | |
| Previous Owner | $1,360,000 | Commercial |
Source: California Regional Multiple Listing Service (CRMLS)
MLS Number: OC25035834
APN: 607-150-021
- 78702 Sophia Cir
- 40780 Starlight Ln
- 0 Adams St Unit SW25056920
- 40751 Adams St
- 78566 Blackstone Ct
- 78482 Bent Canyon Ct
- 41440 Maroon Town Rd
- 78494 Blackstone Ct
- 41680 Front Hall Rd
- 78783 Savanna la Mar Dr
- 79084 Dune Lake St N
- 78650 Ave 42 Ave Unit 1208
- 78650 Avenue 42 Unit 1706
- 78650 Avenue 42 Unit 101
- 78650 Avenue 42 Unit 1619
- 78650 Avenue 42 Unit 807
- 78650 Avenue 42 Unit 201
- 78650 Avenue 42 Unit 1802
- 78650 Avenue 42 Unit 102
- 79124 Lake Club Dr
