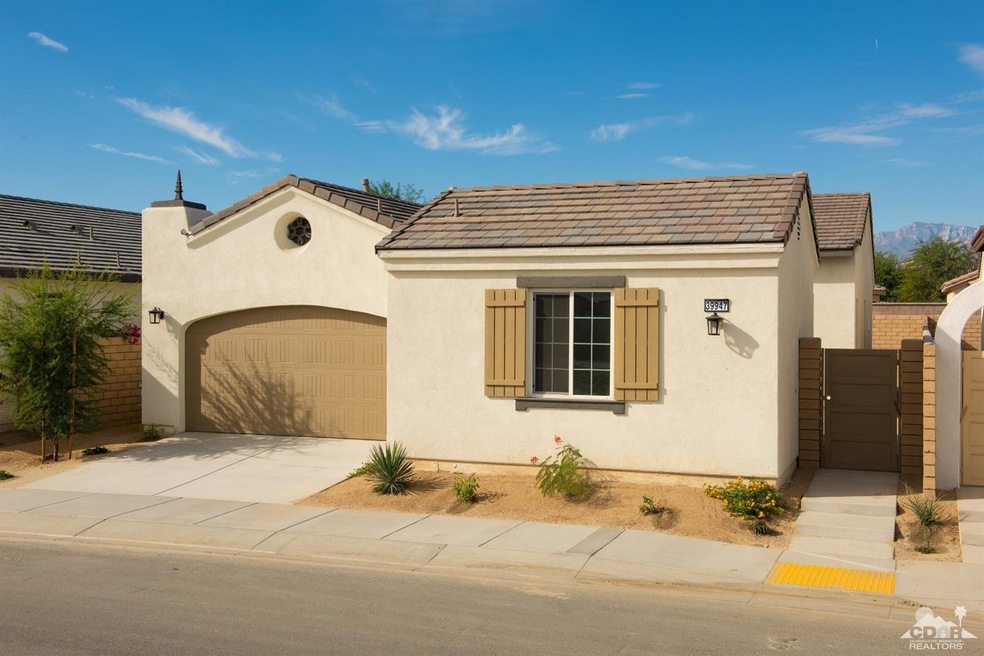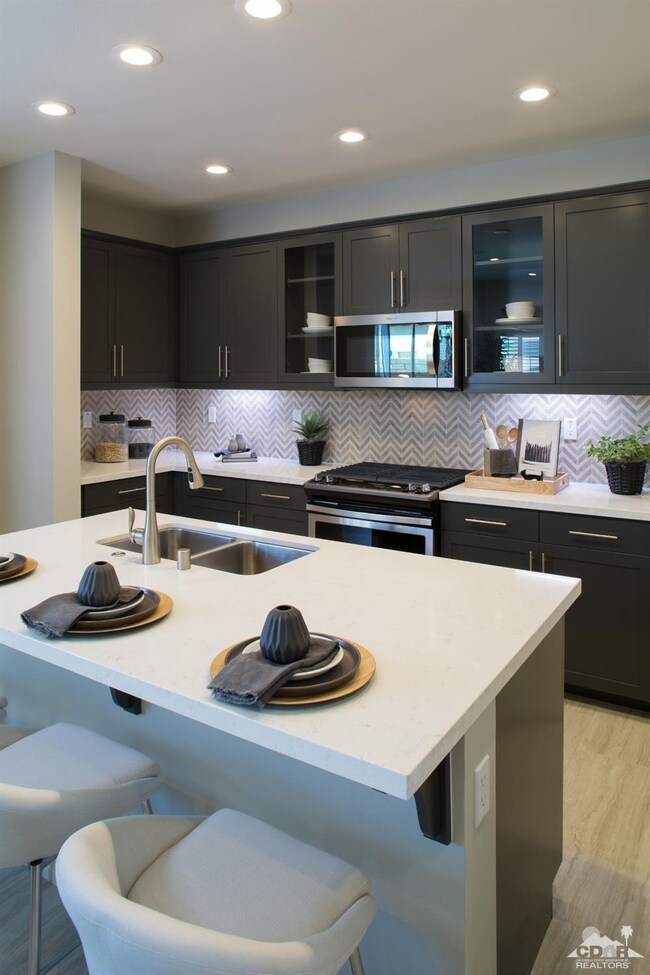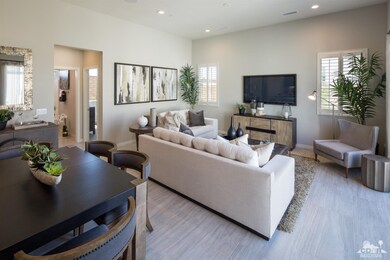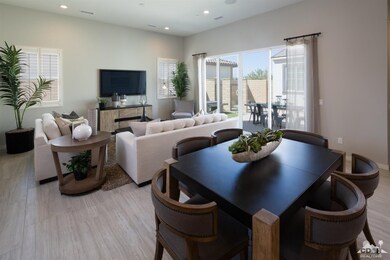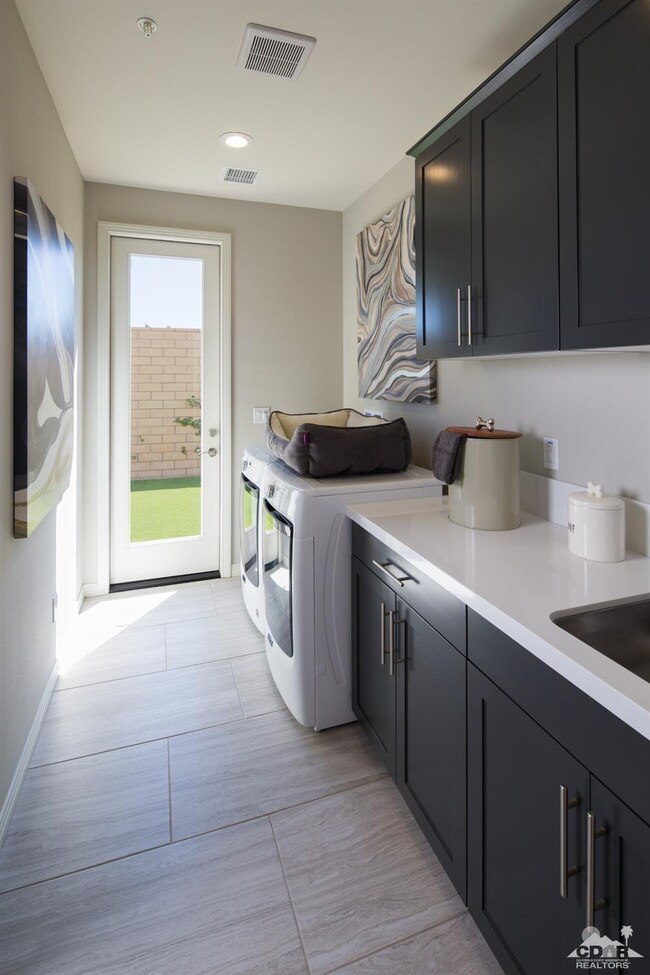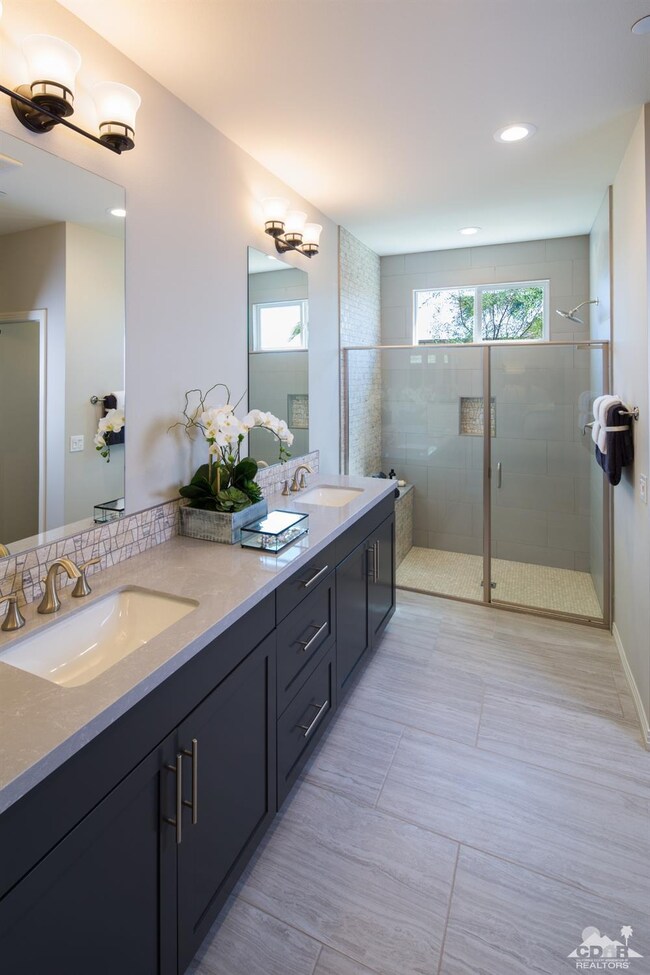
78779 Amare Way Palm Desert, CA 92211
Sun City Palm Desert NeighborhoodEstimated Value: $498,356 - $518,000
Highlights
- Guest House
- Senior Community
- Clubhouse
- Fitness Center
- Gated Community
- Spanish Architecture
About This Home
As of July 2020Ready for your personal touch. Buy Now & chose all your finishes! This 1729 sq. ft. home has a separate casita with an optional kitchenette and full bathroom perfect for guests. Domani is an age-preferred new home community of 202 homes, ideally situated in Palm Desert, CA. With a classic Spanish style architecture, each floor plan masterfully blends style with function. Domani's upscale single story home designs, with courtyard and backyard orientations, take advantage of spectacular surrounding mountain views. Domani offers resort style living in a friendly neighborhood setting, and features a gated entrance, clubhouse, state-of-the-art fitness center and resort-style pool. Conveniently located on the corner of Ave 40 and Adams St in Palm Desert, this active adult community provides homeowners with wonderful opportunities nearby for shopping, dining, recreation and entertainment. And, with the low maintenance lifestyle Domani provides, there will be plenty of time to enjoy everything Greater Palm Springs offers!
Home Details
Home Type
- Single Family
Est. Annual Taxes
- $4,750
Year Built
- Built in 2019
Lot Details
- 4,792 Sq Ft Lot
- Home has North and South Exposure
- Block Wall Fence
- Sprinkler System
- Front Yard
HOA Fees
- $225 Monthly HOA Fees
Home Design
- Spanish Architecture
- Slab Foundation
- Concrete Roof
- Stucco Exterior
Interior Spaces
- 1,729 Sq Ft Home
- 1-Story Property
- High Ceiling
- Double Pane Windows
- Low Emissivity Windows
- Entryway
- Great Room
Kitchen
- Range Hood
- Microwave
- Dishwasher
- Kitchen Island
- Granite Countertops
- Disposal
Flooring
- Carpet
- Ceramic Tile
Bedrooms and Bathrooms
- 3 Bedrooms
- Walk-In Closet
- 3 Full Bathrooms
- Shower Only
Laundry
- Laundry Room
- Gas And Electric Dryer Hookup
Home Security
- Prewired Security
- Fire and Smoke Detector
- Fire Sprinkler System
Parking
- 2 Car Attached Garage
- Driveway
- Guest Parking
Schools
- Ronald Reagan Elementary School
- Colonel Mitchell Middle School
- Palm Desert High School
Utilities
- Forced Air Heating and Cooling System
- Heating System Uses Natural Gas
- Property is located within a water district
- Tankless Water Heater
- Cable TV Available
Additional Features
- Energy-Efficient Construction
- Guest House
Listing and Financial Details
- Assessor Parcel Number 748450011
Community Details
Overview
- Senior Community
- Association fees include clubhouse, trash
- Built by Rilington Group
- Domani Subdivision, Plan 2
- On-Site Maintenance
Amenities
- Community Fire Pit
- Clubhouse
- Meeting Room
- Card Room
- Community Mailbox
Recreation
- Pickleball Courts
- Fitness Center
Security
- Gated Community
Ownership History
Purchase Details
Purchase Details
Home Financials for this Owner
Home Financials are based on the most recent Mortgage that was taken out on this home.Purchase Details
Similar Homes in Palm Desert, CA
Home Values in the Area
Average Home Value in this Area
Purchase History
| Date | Buyer | Sale Price | Title Company |
|---|---|---|---|
| Pulte Home Company Llc | $4,174,000 | Fntg Builder Services | |
| Lander Jeffrey Jon | $329,000 | Fntg Builder Services | |
| The Rilington Group Llc | -- | Fidelity National Title |
Mortgage History
| Date | Status | Borrower | Loan Amount |
|---|---|---|---|
| Open | J J Lander Living Trust | $100,000 | |
| Previous Owner | Encore Homes Llc | $9,175,000 |
Property History
| Date | Event | Price | Change | Sq Ft Price |
|---|---|---|---|---|
| 07/17/2020 07/17/20 | Sold | $328,990 | 0.0% | $190 / Sq Ft |
| 06/03/2020 06/03/20 | Pending | -- | -- | -- |
| 06/02/2020 06/02/20 | Off Market | $328,990 | -- | -- |
| 10/27/2019 10/27/19 | For Sale | $328,990 | -- | $190 / Sq Ft |
Tax History Compared to Growth
Tax History
| Year | Tax Paid | Tax Assessment Tax Assessment Total Assessment is a certain percentage of the fair market value that is determined by local assessors to be the total taxable value of land and additions on the property. | Land | Improvement |
|---|---|---|---|---|
| 2023 | $4,750 | $342,280 | $78,030 | $264,250 |
| 2022 | $4,518 | $335,569 | $76,500 | $259,069 |
| 2021 | $4,494 | $328,990 | $75,000 | $253,990 |
| 2020 | $1,298 | $69,883 | $10,883 | $59,000 |
| 2019 | $281 | $10,670 | $10,670 | $0 |
| 2018 | $276 | $10,461 | $10,461 | $0 |
Agents Affiliated with this Home
-
Vic Cooper
V
Seller's Agent in 2020
Vic Cooper
Taramar Group
(714) 390-1418
5 in this area
5 Total Sales
-
Mary Kathlen Ahlgren

Buyer Co-Listing Agent in 2020
Mary Kathlen Ahlgren
The Hemmingway Group
(760) 801-5141
1 in this area
13 Total Sales
-
M
Buyer Co-Listing Agent in 2020
Mary Ahlgren
The Hemmingway Group
Map
Source: California Desert Association of REALTORS®
MLS Number: 219032619
APN: 748-450-011
- 39995 Alba Way
- 78772 Amare Way
- 78685 Rockwell Cir
- 78853 Adesso Way
- 78658 Rockwell Cir
- 78680 Postbridge Cir
- 78721 Hampshire Ave
- 78629 Rockwell Cir
- 78855 Fortuna Place
- 78961 Regalo Ln
- 78577 Hampshire Ave
- 39894 Felicita Pkwy
- 39309 Mirage Cir
- 78478 Hampshire Ave
- 39262 Gainsborough Cir
- 78433 Hampshire Ave
- 78697 Golden Reed Dr
- 78756 Golden Reed Dr
- 78627 Golden Reed Dr
- 40751 Adams St
- 78779 Amare Way
- 78767 Amare Way
- 78791 Amare Way
- 78786 Adesso Way
- 78798 Adesso Way
- 78803 Amare Way
- 78755 Amare Way
- 78774 Adesso Way
- 78784 Amare Way
- 78796 Amare Way
- 78810 Adesso Way
- 78762 Adesso Way
- 78808 Amare Way
- 39935 Alba Way
- 78822 Adesso Way
- 78827 Amare Way
- 78820 Amare Way
- 78775 La Rosa Way
- 78763 La Rosa Way
- 39947 Alba Way
