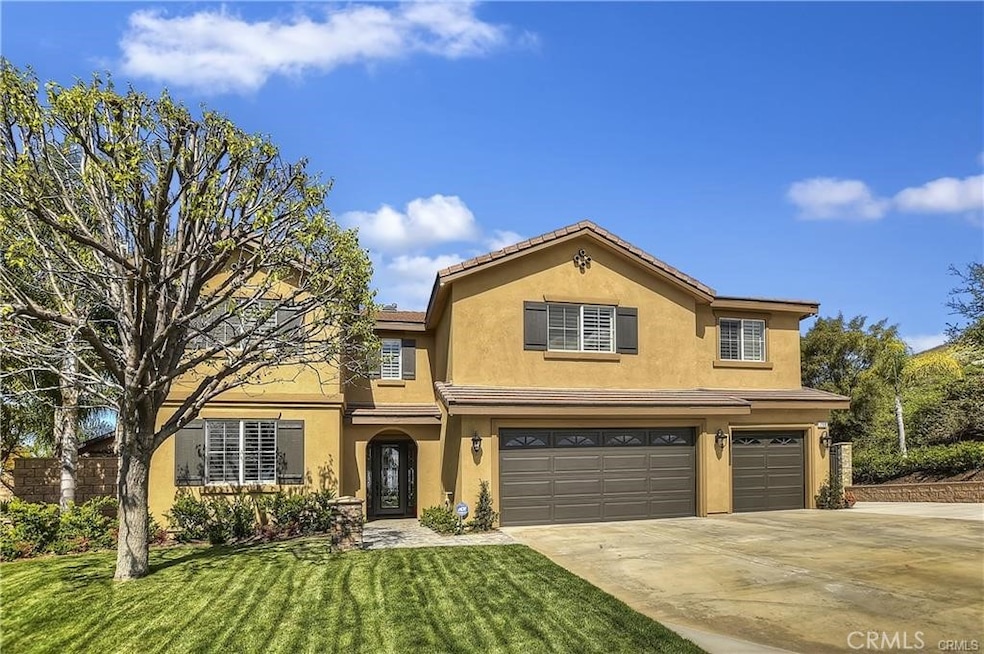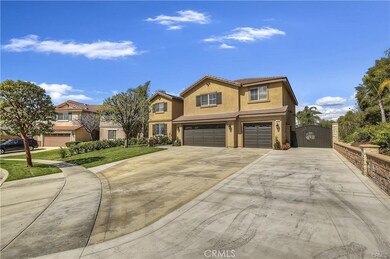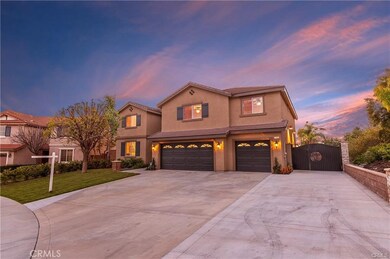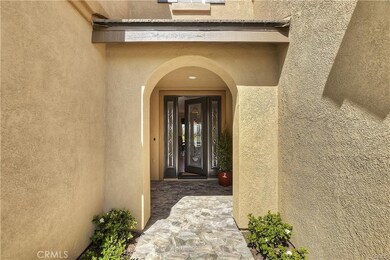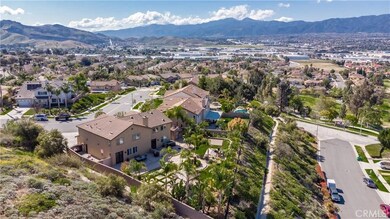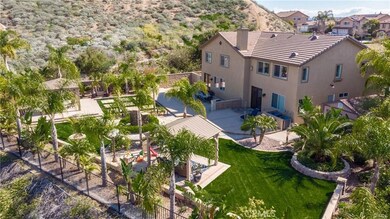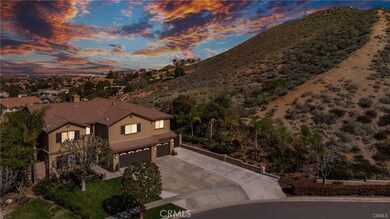
788 Brianna Way Corona, CA 92879
Corona Ranch NeighborhoodHighlights
- Primary Bedroom Suite
- City Lights View
- Open Floorplan
- Centennial High School Rated A-
- 0.53 Acre Lot
- Traditional Architecture
About This Home
As of August 2024Stunning Executive Residence in Corona Hills boasting breathtaking panoramic city views. This magnificent home offers over 4000 square feet of living space, featuring 6 bedrooms with a convenient downstairs bedroom and full bath. The interior showcases exquisite details such as crown moldings, plantation shutters, 2 quiet cool fans, 2 Nest thermostats, 2 newer AC units, and recessed lighting, complemented by a custom glass double-pane door. The grand entrance welcomes with Italian tile flooring leading to the kitchen and bedrooms. The gourmet kitchen is adorned with granite countertops, a stone backsplash, a spacious center island, and top-of-the-line KitchenAid appliances. The expansive master suite boasts a cozy fireplace and a luxurious master bath with a jetted tub, tile floors, and his-and-hers sinks. French doors open to the serene backyard oasis, featuring professionally landscaped gardens with two gazebos, a sand playground, and custom water features. The meticulously maintained yard is adorned with lush flowering plants, trees, and numerous palm trees, complete with a drip system and lighting, and pre-plumbed for a spa and pool. Additional amenities include, brick and stone patios, RV parking, and much more.
Last Agent to Sell the Property
The Orlando Montero Team Brokerage Phone: 909-376-9157 License #01273733 Listed on: 04/23/2024
Home Details
Home Type
- Single Family
Est. Annual Taxes
- $11,837
Year Built
- Built in 2003
Lot Details
- 0.53 Acre Lot
- Level Lot
- Flag Lot
- Lawn
- Density is up to 1 Unit/Acre
HOA Fees
- $169 Monthly HOA Fees
Parking
- 3 Car Attached Garage
Property Views
- City Lights
- Canyon
- Hills
Home Design
- Traditional Architecture
- Planned Development
- Interior Block Wall
- Copper Plumbing
Interior Spaces
- 4,007 Sq Ft Home
- 2-Story Property
- Open Floorplan
- Crown Molding
- Recessed Lighting
- Fireplace
- Family Room Off Kitchen
- Combination Dining and Living Room
- Loft
Kitchen
- Open to Family Room
- Eat-In Kitchen
- Walk-In Pantry
- Gas Oven
- Dishwasher
- Kitchen Island
- Granite Countertops
Flooring
- Carpet
- Tile
Bedrooms and Bathrooms
- 6 Bedrooms | 1 Main Level Bedroom
- Primary Bedroom Suite
- 4 Full Bathrooms
- Hydromassage or Jetted Bathtub
- Walk-in Shower
- Exhaust Fan In Bathroom
Laundry
- Laundry Room
- Gas And Electric Dryer Hookup
Outdoor Features
- Exterior Lighting
Utilities
- Central Heating and Cooling System
- Natural Gas Connected
Listing and Financial Details
- Tax Lot 21
- Tax Tract Number 29813
- Assessor Parcel Number 115642003
- $2,417 per year additional tax assessments
Community Details
Overview
- Cresta Verde Hills Association, Phone Number (951) 682-1000
- Cresta Verde HOA
Recreation
- Park
- Hiking Trails
Ownership History
Purchase Details
Home Financials for this Owner
Home Financials are based on the most recent Mortgage that was taken out on this home.Purchase Details
Home Financials for this Owner
Home Financials are based on the most recent Mortgage that was taken out on this home.Purchase Details
Purchase Details
Home Financials for this Owner
Home Financials are based on the most recent Mortgage that was taken out on this home.Purchase Details
Purchase Details
Home Financials for this Owner
Home Financials are based on the most recent Mortgage that was taken out on this home.Similar Homes in Corona, CA
Home Values in the Area
Average Home Value in this Area
Purchase History
| Date | Type | Sale Price | Title Company |
|---|---|---|---|
| Grant Deed | $1,160,000 | None Listed On Document | |
| Grant Deed | $792,000 | Chicago Title | |
| Interfamily Deed Transfer | $383,000 | Westminster Title Company | |
| Grant Deed | $520,000 | First American Title Company | |
| Interfamily Deed Transfer | -- | None Available | |
| Grant Deed | $492,000 | First American Title Co |
Mortgage History
| Date | Status | Loan Amount | Loan Type |
|---|---|---|---|
| Previous Owner | $706,000 | New Conventional | |
| Previous Owner | $792,000 | No Value Available | |
| Previous Owner | $415,000 | Purchase Money Mortgage | |
| Previous Owner | $322,700 | Purchase Money Mortgage | |
| Closed | $50,000 | No Value Available |
Property History
| Date | Event | Price | Change | Sq Ft Price |
|---|---|---|---|---|
| 02/04/2025 02/04/25 | Rented | $5,500 | 0.0% | -- |
| 01/08/2025 01/08/25 | Price Changed | $5,500 | -21.4% | $1 / Sq Ft |
| 12/12/2024 12/12/24 | For Rent | $7,000 | 0.0% | -- |
| 08/23/2024 08/23/24 | Sold | $1,160,000 | -10.8% | $289 / Sq Ft |
| 08/09/2024 08/09/24 | Pending | -- | -- | -- |
| 06/26/2024 06/26/24 | Price Changed | $1,300,000 | -11.9% | $324 / Sq Ft |
| 06/02/2024 06/02/24 | Price Changed | $1,475,000 | +5.4% | $368 / Sq Ft |
| 05/31/2024 05/31/24 | For Sale | $1,400,000 | +20.7% | $349 / Sq Ft |
| 05/22/2024 05/22/24 | Off Market | $1,160,000 | -- | -- |
| 04/23/2024 04/23/24 | For Sale | $1,400,000 | +76.8% | $349 / Sq Ft |
| 06/04/2020 06/04/20 | Sold | $792,000 | -0.8% | $198 / Sq Ft |
| 05/01/2020 05/01/20 | Pending | -- | -- | -- |
| 03/28/2020 03/28/20 | For Sale | $798,000 | -- | $199 / Sq Ft |
Tax History Compared to Growth
Tax History
| Year | Tax Paid | Tax Assessment Tax Assessment Total Assessment is a certain percentage of the fair market value that is determined by local assessors to be the total taxable value of land and additions on the property. | Land | Improvement |
|---|---|---|---|---|
| 2023 | $11,837 | $832,530 | $120,884 | $711,646 |
| 2022 | $11,491 | $816,207 | $118,514 | $697,693 |
| 2021 | $11,314 | $800,204 | $116,191 | $684,013 |
| 2020 | $7,206 | $439,870 | $114,845 | $325,025 |
| 2019 | $7,768 | $431,246 | $112,594 | $318,652 |
| 2018 | $7,624 | $422,791 | $110,388 | $312,403 |
| 2017 | $7,463 | $414,502 | $108,224 | $306,278 |
| 2016 | $7,430 | $406,375 | $106,102 | $300,273 |
| 2015 | $7,349 | $400,272 | $104,509 | $295,763 |
| 2014 | $7,217 | $392,433 | $102,463 | $289,970 |
Agents Affiliated with this Home
-
Fenli Zhang
F
Seller's Agent in 2025
Fenli Zhang
Real Broker
(626) 203-2877
78 Total Sales
-
ROBERT CONTRERAS
R
Buyer's Agent in 2025
ROBERT CONTRERAS
Coldwell Banker Home Source
(760) 948-7653
30 Total Sales
-
Orlando Montero
O
Seller's Agent in 2024
Orlando Montero
The Orlando Montero Team
(909) 376-9157
2 in this area
17 Total Sales
-
NoEmail NoEmail
N
Buyer's Agent in 2024
NoEmail NoEmail
NONMEMBER MRML
(646) 541-2551
1 in this area
5,589 Total Sales
-
Michele Steeber

Seller's Agent in 2020
Michele Steeber
Elevate Real Estate Agency
(951) 642-0227
5 in this area
36 Total Sales
Map
Source: California Regional Multiple Listing Service (CRMLS)
MLS Number: SW24081202
APN: 115-642-003
- 1591 Del Norte Dr
- 532 Hayes Cir
- 777 N Temescal St Unit 88
- 798 Villa Montes Cir
- 757 Navarro Dr
- 747 Ochee Cir
- 768 Ochee Cir
- 463 Harding Cir
- 2113 Blazing St
- 1488 Falconcrest Dr
- 2143 Saddleback Dr
- 1461 Goldeneagle Dr
- 550 Termino Ave
- 1385 Cresta Rd
- 1931 Madera Cir
- 839 La Docena Ln
- 2090 Highpointe Dr Unit 212
- 520 Treeline Dr Unit 213
- 1034 Thoroughbred Ln
- 2130 Almeria St Unit 101
