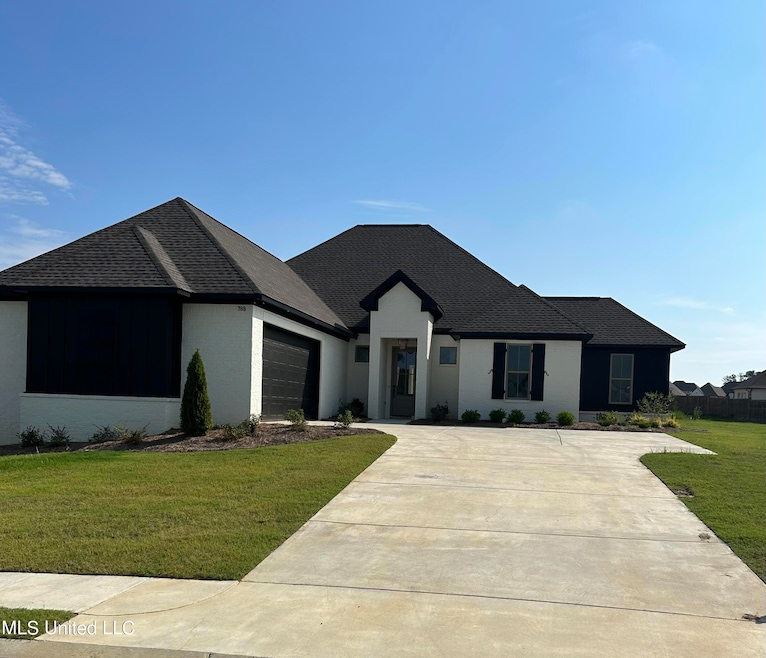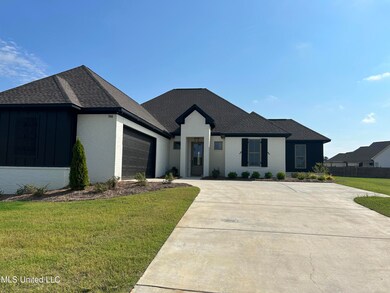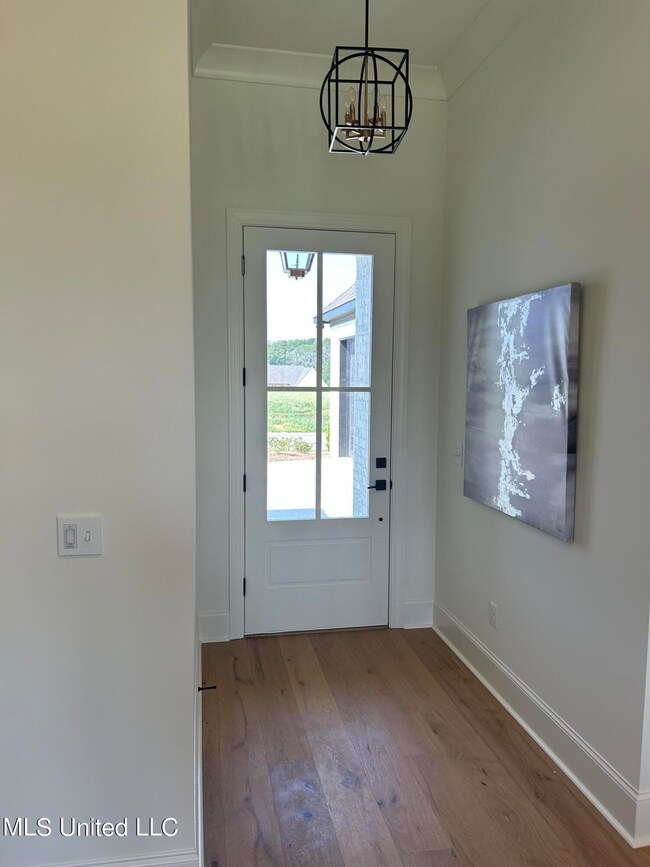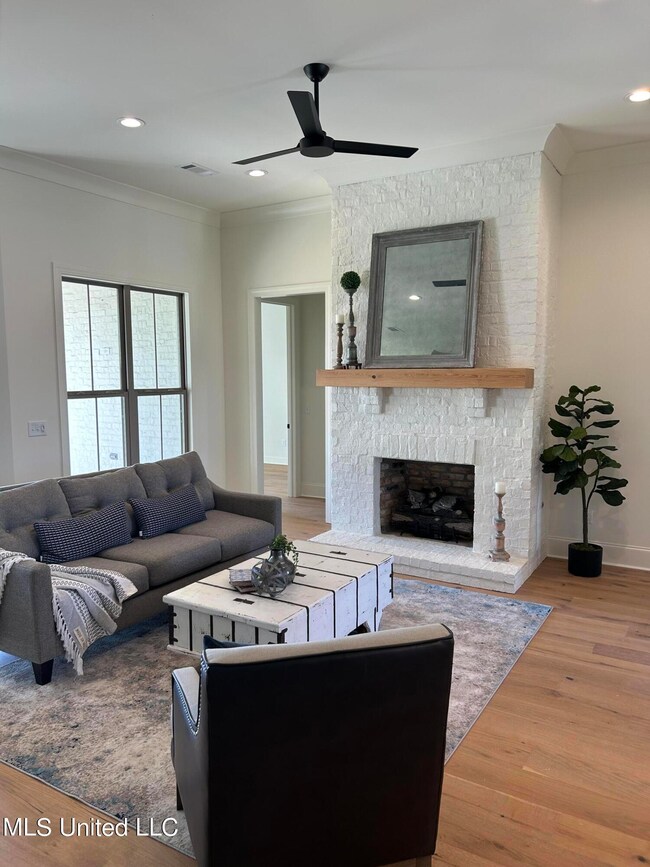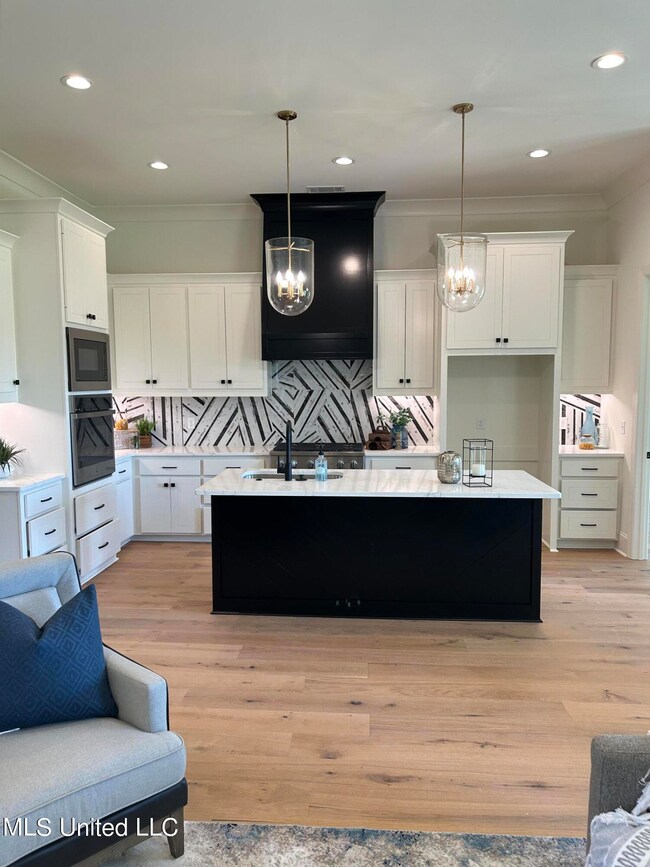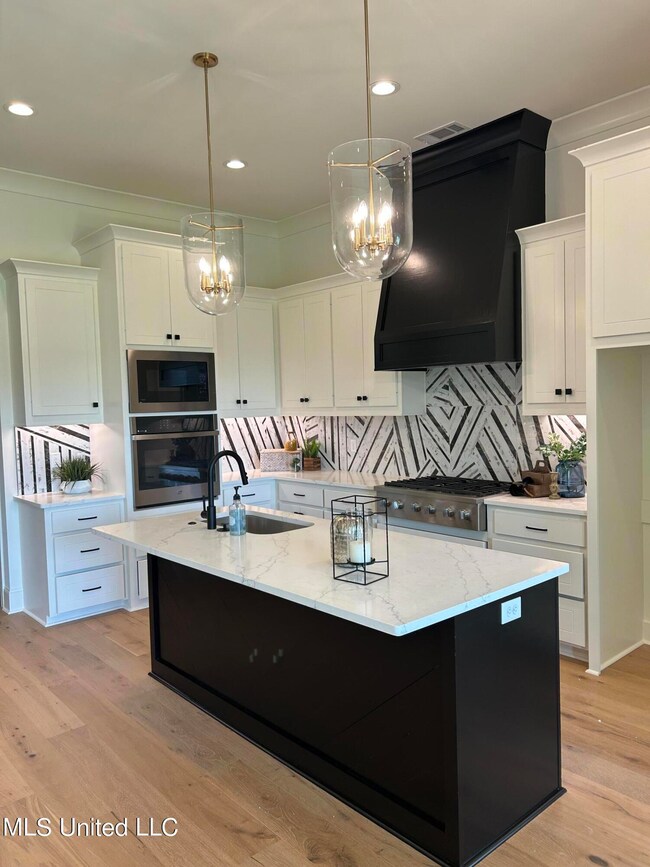
788 Northridge Trail Brandon, MS 39047
Highlights
- New Construction
- Traditional Architecture
- Quartz Countertops
- Flowood Elementary School Rated A
- Wood Flooring
- No HOA
About This Home
As of October 2024Unique New Construction in the heart of the reservoir. This is a 4 bedroom, 3 bath home with a large living room and beautiful kitchen. The kitchen has quartz countertops and stainless appliances with a large eat at bar. There is also a large pantry and a wet bar. This listing offers a large master bath and closet and a private office. There is a nice covered patio lookin over one of the larger yards in the neighborhood. This home has a very open feel. The tile in the bathrooms is so attractive. This is a must see.
Last Agent to Sell the Property
Nix-Tann & Associates, Inc. License #S42252 Listed on: 09/06/2024

Home Details
Home Type
- Single Family
Year Built
- Built in 2024 | New Construction
Lot Details
- 0.5 Acre Lot
- Landscaped
Parking
- 2 Car Garage
Home Design
- Traditional Architecture
- Brick Exterior Construction
- Architectural Shingle Roof
Interior Spaces
- 2,202 Sq Ft Home
- 1-Story Property
- Ceiling Fan
- Fireplace With Gas Starter
- Living Room with Fireplace
Kitchen
- Walk-In Pantry
- Oven
- Gas Cooktop
- Microwave
- Dishwasher
- Kitchen Island
- Quartz Countertops
- Disposal
Flooring
- Wood
- Tile
Bedrooms and Bathrooms
- 4 Bedrooms
- 3 Full Bathrooms
- Double Vanity
- Separate Shower
Laundry
- Laundry Room
- Sink Near Laundry
Outdoor Features
- Exterior Lighting
Schools
- Flowood Elementary School
- Northwest Rankin Middle School
- Northwest Rankin High School
Utilities
- Central Heating and Cooling System
- Heating System Uses Natural Gas
- Natural Gas Connected
- Tankless Water Heater
- Phone Available
- Cable TV Available
Community Details
- No Home Owners Association
- River Forest Subdivision
Listing and Financial Details
- Assessor Parcel Number Unassigned
Similar Homes in Brandon, MS
Home Values in the Area
Average Home Value in this Area
Property History
| Date | Event | Price | Change | Sq Ft Price |
|---|---|---|---|---|
| 10/23/2024 10/23/24 | Sold | -- | -- | -- |
| 09/10/2024 09/10/24 | Pending | -- | -- | -- |
| 09/06/2024 09/06/24 | For Sale | $462,500 | -- | $210 / Sq Ft |
Tax History Compared to Growth
Agents Affiliated with this Home
-
Elizabeth Smith

Seller's Agent in 2024
Elizabeth Smith
Nix-Tann & Associates, Inc.
(601) 506-4608
23 Total Sales
-
Chris Bond
C
Seller Co-Listing Agent in 2024
Chris Bond
Nix-Tann & Associates, Inc.
(601) 672-7582
19 Total Sales
-
Lynn Fillingham

Buyer's Agent in 2024
Lynn Fillingham
Marketplace Real Estate
(601) 941-1105
43 Total Sales
Map
Source: MLS United
MLS Number: 4090713
- 780 Northridge Trail
- 513 Forest Glen Ln
- 135 Eagle Dr
- 116 Bridlewood Dr
- 803 White Rock Ln
- 353 Evergreen Way
- 508 Jasmine Ct
- 302 Bedford Ct
- 561 Acorn Ln
- 225 Jasmine Ct
- 616 Huntington Dr
- 316 Greensboro Dr
- 422 Brighton Ct
- 500 Silverleaf Crossing
- 907 Tetbury Place
- 508 Oakleigh Place
- 911 Tetbury Place
- 188 Webb Ln
- 121 Poplar Ridge Dr
- 24 Estates Dr
