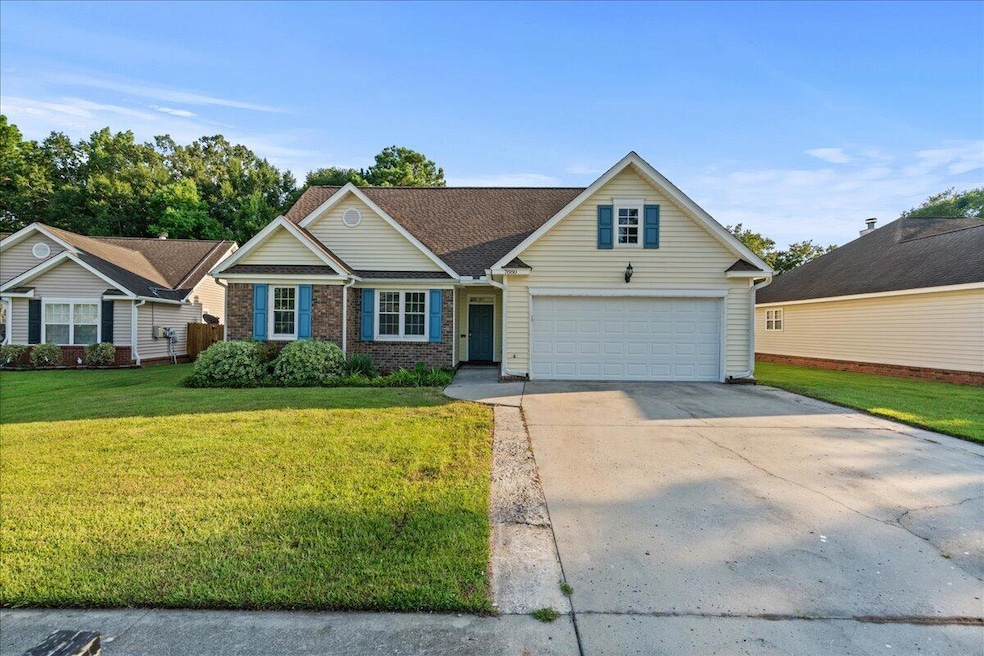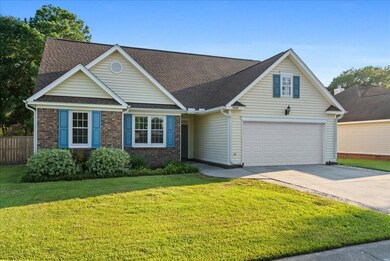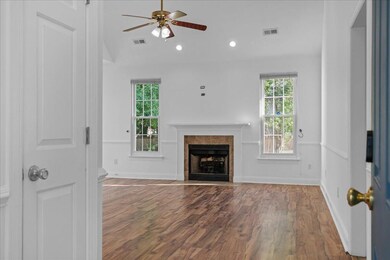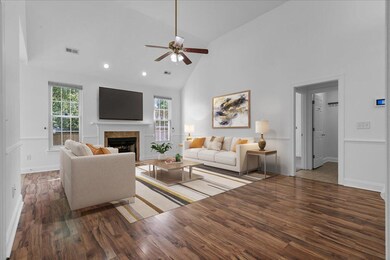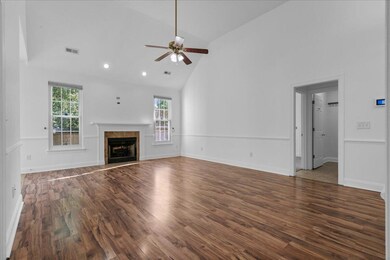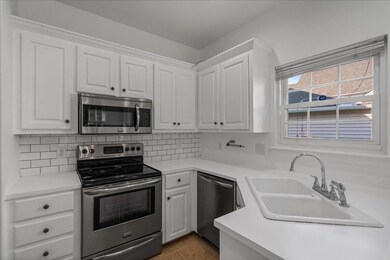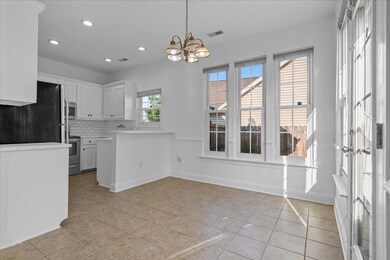
7880 High Maple Cir North Charleston, SC 29418
Forest Hills NeighborhoodHighlights
- Traditional Architecture
- 2 Car Attached Garage
- Laundry Room
- Cathedral Ceiling
- Walk-In Closet
- Garden Bath
About This Home
As of October 2024This charming home is conveniently situated near Boeing, the Air Force Base, I-26, and I-526, offering easy access to all your daily destinations. The home boasts three bedrooms, two bathrooms, and is designed with an open and airy floor plan to suit your lifestyle. Step inside to discover vaulted ceilings in the living room, complemented by a cozy wood-burning fireplace, creating the perfect ambiance for relaxation or entertaining. Adjacent to the living room, you will find the inviting breakfast nook and kitchen, equipped with stainless steel appliances. The split floor plan ensures privacy, with secondary bedrooms separate from the spacious primary suite. The en-suite is a haven of comfort, featuring a garden tub, separate shower, and dual sinks, complete with a large walk-in closetoffering a luxurious escape from the day's hustle and bustle.
The home features several recent upgrades, including a new HVAC system, a roof installed in 2023, new carpet, and a new dishwasher. Additionally, the home is equipped with solar panels, significantly reducing the majority of the electrical costs. Don't miss out on the opportunity to make this house your home - schedule a viewing today and experience the epitome of comfortable living!
Home Details
Home Type
- Single Family
Est. Annual Taxes
- $4,200
Year Built
- Built in 2004
Lot Details
- 8,276 Sq Ft Lot
- Wood Fence
- Level Lot
Parking
- 2 Car Attached Garage
Home Design
- Traditional Architecture
- Brick Exterior Construction
- Slab Foundation
- Asphalt Roof
- Vinyl Siding
Interior Spaces
- 1,257 Sq Ft Home
- 1-Story Property
- Cathedral Ceiling
- Family Room
- Living Room with Fireplace
- Combination Dining and Living Room
Kitchen
- Electric Range
- Microwave
- Dishwasher
Flooring
- Laminate
- Luxury Vinyl Plank Tile
Bedrooms and Bathrooms
- 3 Bedrooms
- Walk-In Closet
- 2 Full Bathrooms
- Garden Bath
Laundry
- Laundry Room
- Dryer
- Washer
Schools
- Lambs Elementary School
- Zucker Middle School
- Stall High School
Utilities
- Central Air
- Heat Pump System
Community Details
- Summerfield Subdivision
Ownership History
Purchase Details
Home Financials for this Owner
Home Financials are based on the most recent Mortgage that was taken out on this home.Purchase Details
Home Financials for this Owner
Home Financials are based on the most recent Mortgage that was taken out on this home.Purchase Details
Home Financials for this Owner
Home Financials are based on the most recent Mortgage that was taken out on this home.Purchase Details
Purchase Details
Map
Similar Homes in the area
Home Values in the Area
Average Home Value in this Area
Purchase History
| Date | Type | Sale Price | Title Company |
|---|---|---|---|
| Deed | $315,000 | None Listed On Document | |
| Warranty Deed | $228,000 | Cooperative Title Llc | |
| Warranty Deed | $228,000 | Cooperative Title Llc | |
| Deed | $162,500 | None Available | |
| Deed | $126,500 | -- |
Mortgage History
| Date | Status | Loan Amount | Loan Type |
|---|---|---|---|
| Open | $309,294 | FHA | |
| Previous Owner | $228,129 | VA | |
| Previous Owner | $159,556 | FHA |
Property History
| Date | Event | Price | Change | Sq Ft Price |
|---|---|---|---|---|
| 10/15/2024 10/15/24 | Sold | $315,000 | -1.6% | $251 / Sq Ft |
| 09/11/2024 09/11/24 | Price Changed | $320,000 | -3.0% | $255 / Sq Ft |
| 08/16/2024 08/16/24 | For Sale | $330,000 | +48.0% | $263 / Sq Ft |
| 10/07/2020 10/07/20 | Sold | $223,000 | -2.6% | $177 / Sq Ft |
| 08/25/2020 08/25/20 | Pending | -- | -- | -- |
| 08/22/2020 08/22/20 | For Sale | $229,000 | +40.9% | $182 / Sq Ft |
| 02/15/2017 02/15/17 | Sold | $162,500 | 0.0% | $129 / Sq Ft |
| 01/16/2017 01/16/17 | Pending | -- | -- | -- |
| 07/09/2016 07/09/16 | For Sale | $162,500 | -- | $129 / Sq Ft |
Tax History
| Year | Tax Paid | Tax Assessment Tax Assessment Total Assessment is a certain percentage of the fair market value that is determined by local assessors to be the total taxable value of land and additions on the property. | Land | Improvement |
|---|---|---|---|---|
| 2023 | $4,200 | $13,680 | $0 | $0 |
| 2022 | $3,955 | $13,680 | $0 | $0 |
| 2021 | $1,417 | $9,120 | $0 | $0 |
| 2020 | $1,226 | $7,500 | $0 | $0 |
| 2019 | $1,089 | $6,520 | $0 | $0 |
| 2017 | $614 | $5,520 | $0 | $0 |
| 2016 | $596 | $5,520 | $0 | $0 |
| 2015 | $620 | $5,520 | $0 | $0 |
| 2014 | $596 | $0 | $0 | $0 |
| 2011 | -- | $0 | $0 | $0 |
Source: CHS Regional MLS
MLS Number: 24020723
APN: 397-01-00-271
- 7869 High Maple Cir
- 7720 Kinston St
- 7733 Buck Pond Rd
- 7690 High Maple Cir
- 7734 Suzanne Dr
- 7649 Fayetteville Rd
- 7838 Nummie Ct
- 7814 Nummie Ct
- 7870 Nummie Ct
- 7712 Corley Dr
- 4652 Nibbs Ln
- 7646 Kinston St
- 4662 Nibbs Ln
- 7875 Sandida Ct
- 7813 Sandida Ct
- 7638 Haywood St
- 00 Dorchester & Park Gate Dr Rd
- 0 University Dr Unit 25001836
- 7660 Allwood Ave
- 4743 Skillmaster Ct
