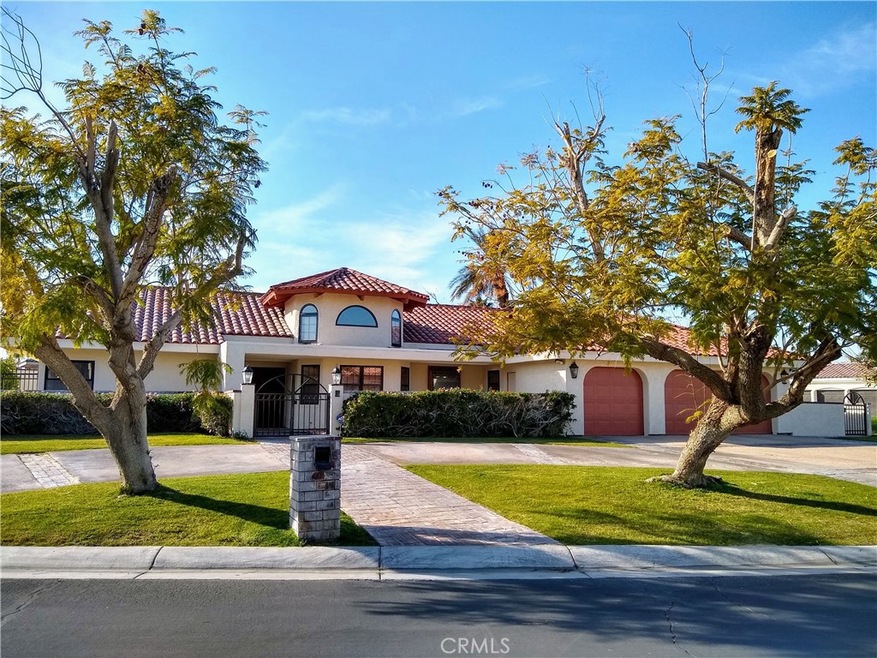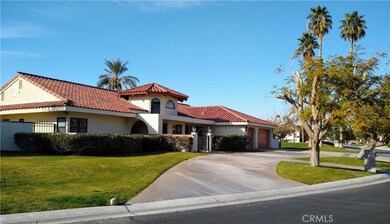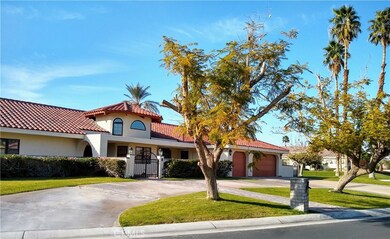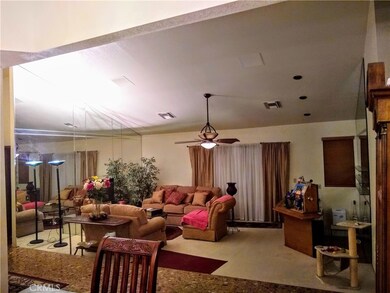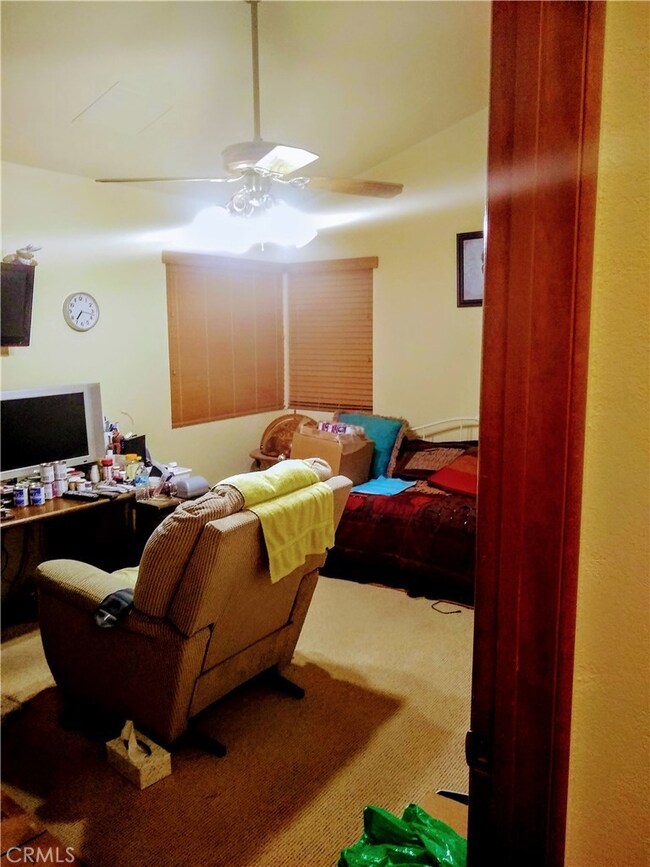
78800 Saint Thomas Dr Bermuda Dunes, CA 92203
Bermuda Dunes Country Club NeighborhoodEstimated Value: $706,866 - $752,000
Highlights
- Golf Course Community
- Heated In Ground Pool
- Primary Bedroom Suite
- James Monroe Elementary School Rated A-
- Sauna
- Fireplace in Primary Bedroom
About This Home
As of October 2020This home is located at 78800 Saint Thomas Dr, Bermuda Dunes, CA 92203 since 17 February 2020 and is currently estimated at $728,217, approximately $302 per square foot. This property was built in 1984. 78800 Saint Thomas Dr is a home located in Riverside County with nearby schools including James Monroe Elementary School, Colonel Mitchell Paige Middle School, and Palm Desert High School.
Last Agent to Sell the Property
Michelle Lin
Smart Realty Group License #01926224 Listed on: 02/17/2020
Home Details
Home Type
- Single Family
Est. Annual Taxes
- $7,142
Year Built
- Built in 1984
Lot Details
- 0.27 Acre Lot
- Drip System Landscaping
- Corner Lot
- Front and Side Yard Sprinklers
- Private Yard
HOA Fees
- $199 Monthly HOA Fees
Parking
- 2 Car Attached Garage
Home Design
- Interior Block Wall
- Spanish Tile Roof
Interior Spaces
- 2,407 Sq Ft Home
- 1-Story Property
- Wet Bar
- Central Vacuum
- Bar
- Coffered Ceiling
- Cathedral Ceiling
- Ceiling Fan
- Recessed Lighting
- Gas Fireplace
- Formal Entry
- Family Room Off Kitchen
- Living Room with Fireplace
- Formal Dining Room
- Sauna
- Center Hall
- Neighborhood Views
- Intercom
Kitchen
- Breakfast Area or Nook
- Open to Family Room
- Eat-In Kitchen
- Breakfast Bar
- Double Self-Cleaning Oven
- Electric Oven
- Gas Range
- Dishwasher
- Kitchen Island
- Corian Countertops
- Trash Compactor
- Disposal
Flooring
- Wood
- Carpet
- Tile
Bedrooms and Bathrooms
- 3 Main Level Bedrooms
- Fireplace in Primary Bedroom
- Primary Bedroom Suite
- Walk-In Closet
- 3 Full Bathrooms
- Tile Bathroom Countertop
- Makeup or Vanity Space
- Dual Sinks
- Dual Vanity Sinks in Primary Bathroom
- Private Water Closet
- Low Flow Toliet
- Hydromassage or Jetted Bathtub
- Bathtub with Shower
- Spa Bath
- Multiple Shower Heads
- Separate Shower
- Exhaust Fan In Bathroom
- Linen Closet In Bathroom
Laundry
- Laundry Room
- Dryer
- Washer
Pool
- Heated In Ground Pool
- In Ground Spa
- Gas Heated Pool
- Gunite Pool
- Gunite Spa
- Permits for Pool
Utilities
- Central Heating and Cooling System
- Heating System Uses Natural Gas
- Vented Exhaust Fan
- Private Water Source
- Gas Water Heater
- Conventional Septic
Listing and Financial Details
- Tax Lot 37
- Assessor Parcel Number 609121003
Community Details
Overview
- Associa Association, Phone Number (760) 346-1161
Recreation
- Golf Course Community
Ownership History
Purchase Details
Purchase Details
Home Financials for this Owner
Home Financials are based on the most recent Mortgage that was taken out on this home.Purchase Details
Similar Homes in Bermuda Dunes, CA
Home Values in the Area
Average Home Value in this Area
Purchase History
| Date | Buyer | Sale Price | Title Company |
|---|---|---|---|
| Janney Bryan William | -- | None Listed On Document | |
| Janney Bryan William | $459,000 | Ticor Title Company | |
| Brinkman William H | -- | None Available |
Mortgage History
| Date | Status | Borrower | Loan Amount |
|---|---|---|---|
| Previous Owner | Janney Bryan William | $315,000 | |
| Previous Owner | Brinkman William H | $243,627 | |
| Previous Owner | Brinkman William H | $230,000 | |
| Previous Owner | Brinkman William H | $204,000 | |
| Previous Owner | Brinkman William H | $40,000 | |
| Previous Owner | Brinkman William H | $177,500 |
Property History
| Date | Event | Price | Change | Sq Ft Price |
|---|---|---|---|---|
| 10/08/2020 10/08/20 | Sold | $459,000 | -6.1% | $191 / Sq Ft |
| 08/25/2020 08/25/20 | Pending | -- | -- | -- |
| 02/17/2020 02/17/20 | For Sale | $489,000 | -- | $203 / Sq Ft |
Tax History Compared to Growth
Tax History
| Year | Tax Paid | Tax Assessment Tax Assessment Total Assessment is a certain percentage of the fair market value that is determined by local assessors to be the total taxable value of land and additions on the property. | Land | Improvement |
|---|---|---|---|---|
| 2023 | $7,142 | $477,543 | $39,015 | $438,528 |
| 2022 | $5,765 | $468,180 | $38,250 | $429,930 |
| 2021 | $5,653 | $459,000 | $37,500 | $421,500 |
| 2020 | $5,367 | $446,690 | $108,191 | $338,499 |
| 2019 | $5,210 | $433,680 | $105,040 | $328,640 |
| 2018 | $5,008 | $417,000 | $101,000 | $316,000 |
| 2017 | $4,988 | $416,000 | $100,000 | $316,000 |
| 2016 | $4,961 | $416,000 | $125,000 | $291,000 |
| 2015 | $5,507 | $452,797 | $109,287 | $343,510 |
| 2014 | $4,562 | $443,920 | $107,145 | $336,775 |
Agents Affiliated with this Home
-
M
Seller's Agent in 2020
Michelle Lin
Smart Realty Group
(714) 425-0436
1 in this area
136 Total Sales
-
Rosemarie Hudik
R
Buyer's Agent in 2020
Rosemarie Hudik
JohnHart Real Estate
(954) 600-4795
1 in this area
5 Total Sales
Map
Source: California Regional Multiple Listing Service (CRMLS)
MLS Number: OC20035608
APN: 609-121-003
- 78901 Runaway Bay Dr
- 41843 Volare Ct
- 78755 Saint Thomas Dr
- 78961 Runaway Bay Dr
- 78800 Montego Bay Cir
- 78920 Montego Bay Cir
- 78690 Darrell Dr
- 78750 Montego Bay Cir
- 42520 Caracas Place
- 78650 Avenue 42 Unit 1706
- 78650 Avenue 42 Unit 101
- 78650 Avenue 42 Unit 719
- 78650 Avenue 42 Unit 1619
- 78650 Avenue 42 Unit 807
- 78650 Avenue 42 Unit 201
- 78650 Avenue 42 Unit 1702
- 78650 Avenue 42 Unit 1802
- 78650 Avenue 42 Unit 102
- 78650 Ave 42 Ave Unit 1208
- 79045 Montego Bay Dr
- 78800 Saint Thomas Dr
- 78795 Martinique Dr
- 0 Martinique Dr Unit 219097507DA
- 0 Martinique Dr Unit 214004655DA
- 0 Martinique Dr Unit 214029518DA
- 0 Martinique Dr Unit 215026974DA
- 0 Martinique Dr Unit 216017294DA
- 0 Martinique Dr Unit 219061213DA
- 0 Martinique Dr Unit 219056193DA
- Lot 50 Martinique Dr
- 0 Martinique Dr Unit 216036552
- 0 Martinique Dr Unit 219003153
- 0 Martinique Dr
- 78790 Saint Thomas Dr
- 78800 Martinique Dr
- 78815 Saint Thomas Dr
- 78805 Saint Thomas Dr
- 78790 Martinique Dr
- 78775 Martinique Dr
- 78820 Martinique Dr
