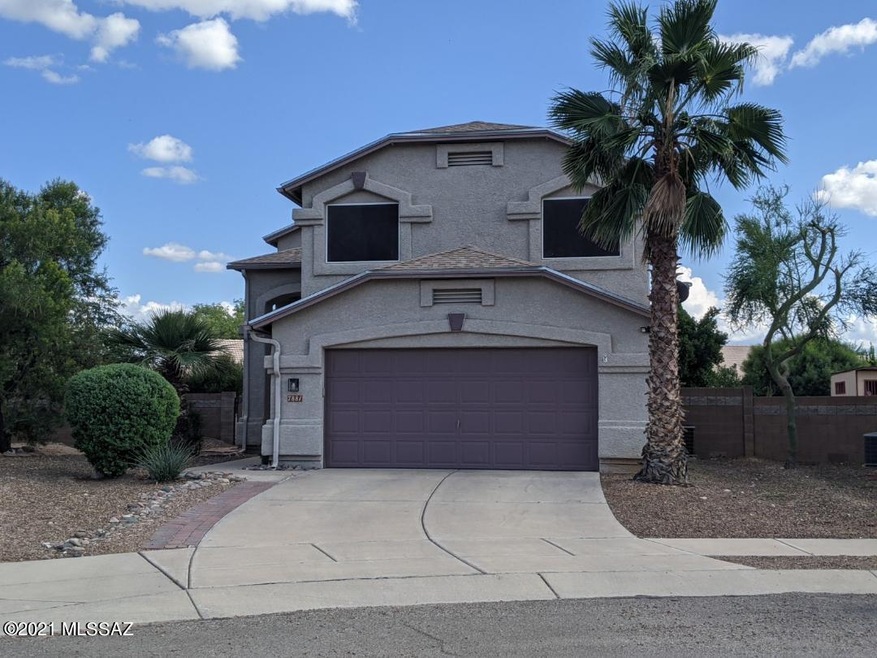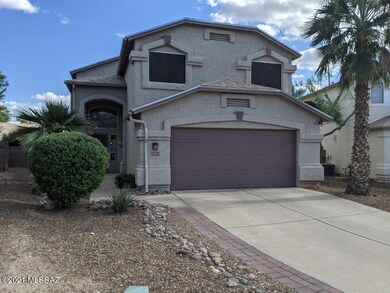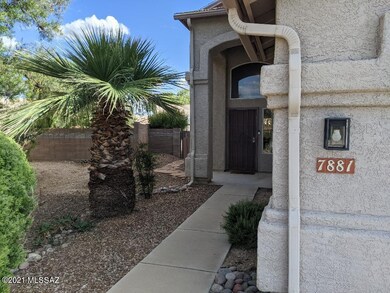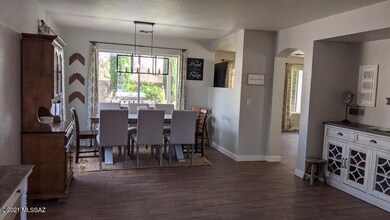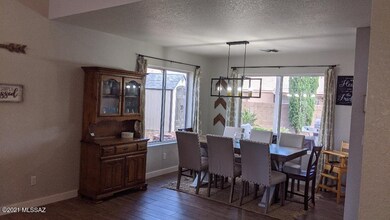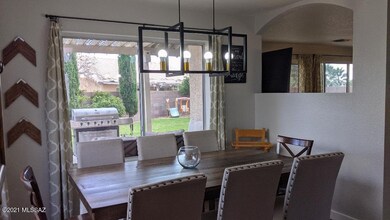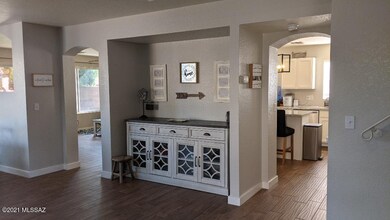
7881 S Wild Primrose Ave Tucson, AZ 85747
Rita Ranch NeighborhoodHighlights
- 2 Car Garage
- Solar Power System
- Contemporary Architecture
- Desert Willow Elementary School Rated A
- Mountain View
- Loft
About This Home
As of November 2021House is Active Contingent. Welcome Home! Come see this fabulous 4 bedroom with loft, 3 bathroom, 2,055 sq. ft. home. This house boasts wood plank tile throughout entire downstairs and in upstairs bathrooms, granite counter tops, new kitchen appliances, new light fixtures inside and out, new water heater, new water filtration system, new mirrors sinks and faucets too, the list goes on. Leased solar panels help keep utility bills lower. Lovely backyard with firepit, covered back patio, beautiful lush lawn. Interior has been freshly painted to highlight the many gorgeous upgrades. Located in the very desirable Vail School District and close to Purple Heart Park. When you walk through the door you will know that you are home!
Last Agent to Sell the Property
Kristi Vander-Heyden
Tierra Antigua Realty Listed on: 09/30/2021
Last Buyer's Agent
Nicole Churchill
Long Realty Company
Home Details
Home Type
- Single Family
Est. Annual Taxes
- $2,645
Year Built
- Built in 1996
Lot Details
- 5,227 Sq Ft Lot
- Lot Dimensions are 68 x 113 x 38 x 103
- Northwest Facing Home
- Block Wall Fence
- Shrub
- Paved or Partially Paved Lot
- Drip System Landscaping
- Grass Covered Lot
- Front Yard
- Property is zoned Tucson - R3
HOA Fees
- $11 Monthly HOA Fees
Home Design
- Contemporary Architecture
- Wallpaper
- Frame With Stucco
- Shingle Roof
Interior Spaces
- 2,055 Sq Ft Home
- Property has 2 Levels
- Ceiling height of 9 feet or more
- Ceiling Fan
- Wood Burning Fireplace
- Double Pane Windows
- Great Room
- Family Room Off Kitchen
- Dining Area
- Loft
- Mountain Views
Kitchen
- Walk-In Pantry
- Electric Range
- Microwave
- Dishwasher
- Stainless Steel Appliances
- Kitchen Island
- Granite Countertops
- Disposal
Flooring
- Carpet
- Ceramic Tile
Bedrooms and Bathrooms
- 4 Bedrooms
- Split Bedroom Floorplan
- Walk-In Closet
- Dual Vanity Sinks in Primary Bathroom
- Separate Shower in Primary Bathroom
- Soaking Tub
- Bathtub with Shower
Laundry
- Laundry Room
- Dryer
- Washer
Parking
- 2 Car Garage
- Parking Pad
- Garage Door Opener
- Driveway
Eco-Friendly Details
- North or South Exposure
- Solar Power System
Outdoor Features
- Covered patio or porch
- Fire Pit
Schools
- Desert Willow Elementary School
- Desert Sky Middle School
- Vail Dist Opt High School
Utilities
- Forced Air Heating and Cooling System
- Heating System Uses Natural Gas
- Natural Gas Water Heater
- Water Softener
- High Speed Internet
- Cable TV Available
Community Details
- Silver Pass HOA, Phone Number (520) 822-6063
- Rita Ranch Community
- Silver Pass Subdivision
- The community has rules related to deed restrictions
Ownership History
Purchase Details
Home Financials for this Owner
Home Financials are based on the most recent Mortgage that was taken out on this home.Purchase Details
Home Financials for this Owner
Home Financials are based on the most recent Mortgage that was taken out on this home.Purchase Details
Home Financials for this Owner
Home Financials are based on the most recent Mortgage that was taken out on this home.Purchase Details
Home Financials for this Owner
Home Financials are based on the most recent Mortgage that was taken out on this home.Similar Homes in Tucson, AZ
Home Values in the Area
Average Home Value in this Area
Purchase History
| Date | Type | Sale Price | Title Company |
|---|---|---|---|
| Warranty Deed | -- | New Title Company Name | |
| Warranty Deed | $225,000 | Long Title Agency Inc | |
| Warranty Deed | $163,000 | -- | |
| Warranty Deed | $163,000 | -- | |
| Corporate Deed | $114,600 | -- | |
| Corporate Deed | -- | First American Title | |
| Warranty Deed | -- | First American Title |
Mortgage History
| Date | Status | Loan Amount | Loan Type |
|---|---|---|---|
| Open | $323,000 | New Conventional | |
| Previous Owner | $233,100 | VA | |
| Previous Owner | $210,400 | Fannie Mae Freddie Mac | |
| Previous Owner | $130,400 | New Conventional | |
| Previous Owner | $116,892 | VA | |
| Closed | $24,450 | No Value Available |
Property History
| Date | Event | Price | Change | Sq Ft Price |
|---|---|---|---|---|
| 11/17/2021 11/17/21 | Sold | $340,000 | +6.3% | $165 / Sq Ft |
| 10/11/2021 10/11/21 | Pending | -- | -- | -- |
| 09/30/2021 09/30/21 | For Sale | $320,000 | +42.2% | $156 / Sq Ft |
| 01/31/2020 01/31/20 | Sold | $225,000 | 0.0% | $109 / Sq Ft |
| 01/01/2020 01/01/20 | Pending | -- | -- | -- |
| 12/12/2019 12/12/19 | For Sale | $225,000 | -- | $109 / Sq Ft |
Tax History Compared to Growth
Tax History
| Year | Tax Paid | Tax Assessment Tax Assessment Total Assessment is a certain percentage of the fair market value that is determined by local assessors to be the total taxable value of land and additions on the property. | Land | Improvement |
|---|---|---|---|---|
| 2024 | $2,517 | $20,290 | -- | -- |
| 2023 | $2,412 | $19,324 | $0 | $0 |
| 2022 | $2,412 | $18,404 | $0 | $0 |
| 2021 | $2,732 | $16,693 | $0 | $0 |
| 2020 | $2,645 | $16,693 | $0 | $0 |
| 2019 | $2,336 | $16,846 | $0 | $0 |
| 2018 | $2,196 | $14,420 | $0 | $0 |
| 2017 | $2,145 | $14,420 | $0 | $0 |
| 2016 | $2,010 | $13,733 | $0 | $0 |
| 2015 | $1,930 | $13,079 | $0 | $0 |
Agents Affiliated with this Home
-
K
Seller's Agent in 2021
Kristi Vander-Heyden
Tierra Antigua Realty
-
N
Buyer's Agent in 2021
Nicole Churchill
Long Realty Company
-
Casey Stockdale

Seller's Agent in 2020
Casey Stockdale
Long Realty
(520) 444-4584
4 in this area
122 Total Sales
-
D
Seller Co-Listing Agent in 2020
Duane Bateman
Long Realty
Map
Source: MLS of Southern Arizona
MLS Number: 22125110
APN: 141-28-2940
- 9157 E Autumn Sage St
- 9140 E Sugar Sumac St
- 9276 E Amethyst Quartz Dr
- 9107 E Lippia St
- 7912 S Lennox Ln
- 9039 E Autumn Sage St
- 7870 S Lauder St
- 9220 E Wild Wash Dr
- 8072 S Carbury Way
- 7620 S Sugarberry Dr
- 9500 E Stonehaven Way
- 8910 E Autumn Sage St
- 7668 S Trumpet Vine Ave
- 7692 S Trumpet Vine Ave
- 9213 E Elderberry St
- 9531 E Lochnay Ln
- 7908 S Glasgow St
- 9331 E Montea Place
- 9510 E Danforth Place
- 7901 S Glasgow St
