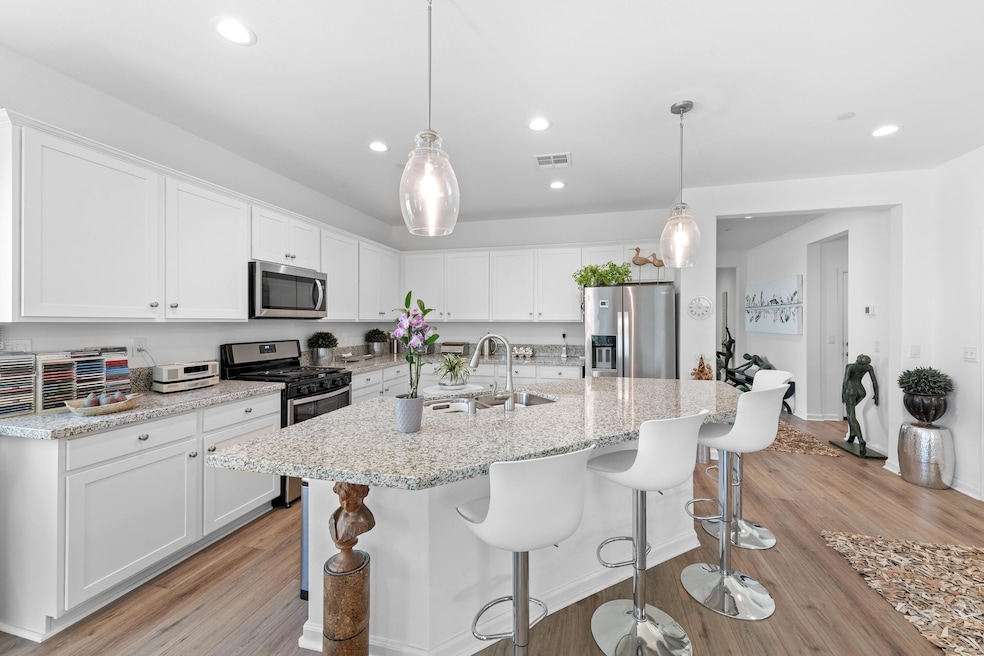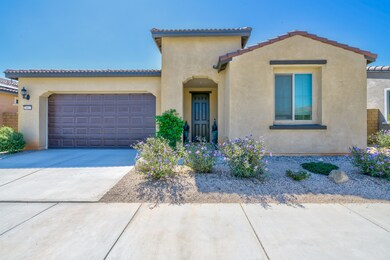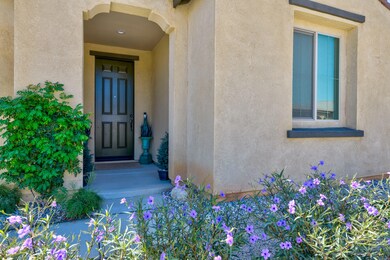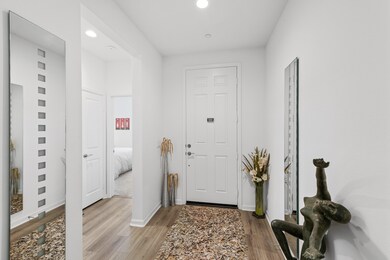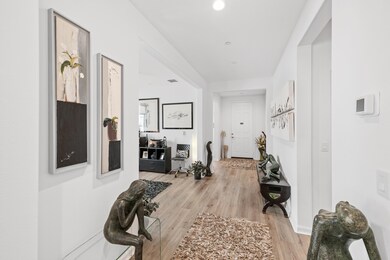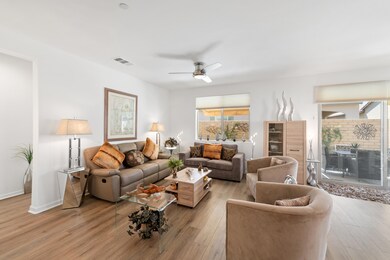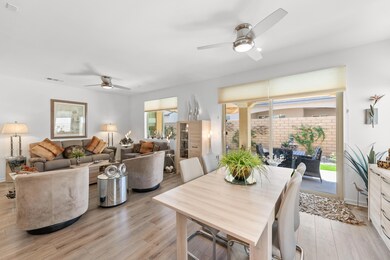
78823 La Rosa Way Palm Desert, CA 92211
Sun City Palm Desert NeighborhoodEstimated Value: $428,000 - $466,000
Highlights
- Fitness Center
- Gourmet Kitchen
- Gated Community
- Senior Community
- Primary Bedroom Suite
- Clubhouse
About This Home
As of December 2023Excellent opportunity to own this beautiful home in Domani. offering quality craftsmanship by Pulte Homes, built in 2022, backed by a transferable warranty. This Silver Creek floor plan boasts thousands of dollars in quality upgrades. Enjoy 1732 square feet of living space, 9' ceilings, laminate flooring in the living areas, an open concept and light filled interior The gourmet kitchen offers a modern flair with sleek white cabinetry and an expansive center island with counter seating. Two bedrooms include a Primary Suite with luxurious En Suite and walk-in closet plus a Guest Bedroom with adjacent bathroom. If you need an office, work out space or den, a spacious Flex Room is the perfect option for added enjoyment. Energy efficiency prevails with a tankless water heater, high proficiency dual pane windows and SOLAR System. Enjoy outdoor living with the shaded comfort of a covered patio, retractable awning and low maintenance landscaping. The amenities within this 55+ gated community include a Clubhouse, the perfect place to meet-and-greet, a Card Room, Pool & Spa with Poolside Covered Patio and outdoor Fireplace with Flat Panel TV, Fitness center, Bocce Ball, Pickleball and Dog Park too! Embrace this easy lifestyle and enjoy the convenience of nearby Shopping, Classic Golf, an Arnold Palmer-designed course and Fabulous Entertainment, Hockey and Fun Events at the spectacular new Acrisure, Arena.
Home Details
Home Type
- Single Family
Est. Annual Taxes
- $6,303
Year Built
- Built in 2022
Lot Details
- 4,356 Sq Ft Lot
- South Facing Home
- Wrought Iron Fence
- Block Wall Fence
- Drip System Landscaping
HOA Fees
- $260 Monthly HOA Fees
Parking
- 2 Car Direct Access Garage
Home Design
- Slab Foundation
- Tile Roof
- Stucco Exterior
Interior Spaces
- 1,732 Sq Ft Home
- High Ceiling
- Ceiling Fan
- Recessed Lighting
- 1 Fireplace
- Double Pane Windows
- Awning
- Sliding Doors
- Entrance Foyer
- Dining Area
- Den
Kitchen
- Gourmet Kitchen
- Breakfast Bar
- Gas Range
- Recirculated Exhaust Fan
- Microwave
- Water Line To Refrigerator
- Dishwasher
- Kitchen Island
Flooring
- Carpet
- Laminate
Bedrooms and Bathrooms
- 2 Bedrooms
- Primary Bedroom Suite
- Linen Closet
- Walk-In Closet
- Double Vanity
- Secondary bathroom tub or shower combo
- Shower Only in Secondary Bathroom
Laundry
- Laundry Room
- Dryer
- Washer
Outdoor Features
- Concrete Porch or Patio
Utilities
- Forced Air Heating and Cooling System
- Underground Utilities
- Tankless Water Heater
Listing and Financial Details
- Assessor Parcel Number 748450031
Community Details
Overview
- Senior Community
- Built by Pulte Homes
- Domani Subdivision, Silver Creek Floorplan
- On-Site Maintenance
- Planned Unit Development
Amenities
- Community Fire Pit
- Clubhouse
- Card Room
Recreation
- Pickleball Courts
- Bocce Ball Court
- Fitness Center
- Dog Park
Security
- Controlled Access
- Gated Community
Ownership History
Purchase Details
Purchase Details
Home Financials for this Owner
Home Financials are based on the most recent Mortgage that was taken out on this home.Purchase Details
Home Financials for this Owner
Home Financials are based on the most recent Mortgage that was taken out on this home.Purchase Details
Purchase Details
Similar Homes in Palm Desert, CA
Home Values in the Area
Average Home Value in this Area
Purchase History
| Date | Buyer | Sale Price | Title Company |
|---|---|---|---|
| Arnot Susan D | -- | None Listed On Document | |
| Doney Peter | -- | Equity Title Company | |
| Doney Peter | $469,000 | Equity Title Company | |
| Townsend Jennifer | $420,000 | First American Title | |
| Pulte Home Company Llc | $4,174,000 | Fntg Builder Services |
Mortgage History
| Date | Status | Borrower | Loan Amount |
|---|---|---|---|
| Previous Owner | Doney Peter | $208,070 |
Property History
| Date | Event | Price | Change | Sq Ft Price |
|---|---|---|---|---|
| 12/04/2023 12/04/23 | Sold | $469,000 | 0.0% | $271 / Sq Ft |
| 11/27/2023 11/27/23 | Pending | -- | -- | -- |
| 09/30/2023 09/30/23 | Price Changed | $469,000 | -3.3% | $271 / Sq Ft |
| 09/20/2023 09/20/23 | For Sale | $485,000 | -- | $280 / Sq Ft |
Tax History Compared to Growth
Tax History
| Year | Tax Paid | Tax Assessment Tax Assessment Total Assessment is a certain percentage of the fair market value that is determined by local assessors to be the total taxable value of land and additions on the property. | Land | Improvement |
|---|---|---|---|---|
| 2023 | $6,303 | $427,972 | $163,200 | $264,772 |
| 2022 | $1,216 | $59,950 | $59,950 | $0 |
| 2021 | $292 | $10,995 | $10,995 | $0 |
| 2020 | $287 | $10,883 | $10,883 | $0 |
| 2019 | $281 | $10,670 | $10,670 | $0 |
| 2018 | $276 | $10,461 | $10,461 | $0 |
Agents Affiliated with this Home
-
Marilyn Bauer

Seller's Agent in 2023
Marilyn Bauer
Bennion Deville Homes
(760) 333-6303
4 in this area
83 Total Sales
-
Roxanne Bauer
R
Seller Co-Listing Agent in 2023
Roxanne Bauer
Bennion Deville Homes
(760) 832-2192
3 in this area
70 Total Sales
-
Charles Borromeo
C
Buyer's Agent in 2023
Charles Borromeo
The Agency
(760) 965-4200
1 in this area
13 Total Sales
Map
Source: California Desert Association of REALTORS®
MLS Number: 219100130
APN: 748-450-031
- 78772 Amare Way
- 78855 Fortuna Place
- 78853 Adesso Way
- 39894 Felicita Pkwy
- 39995 Alba Way
- 78961 Regalo Ln
- 78721 Hampshire Ave
- 78680 Postbridge Cir
- 78685 Rockwell Cir
- 78658 Rockwell Cir
- 78629 Rockwell Cir
- 78577 Hampshire Ave
- 39309 Mirage Cir
- 78478 Hampshire Ave
- 78756 Golden Reed Dr
- 39262 Gainsborough Cir
- 78697 Golden Reed Dr
- 39094 Narcissus Dr
- 78823 Palm Tree Ave
- 78433 Hampshire Ave
- 78823 La Rosa Way
- 78835 La Rosa Way
- 78811 La Rosa Way
- 78832 Amare Way
- 78799 La Rosa Way
- 78844 Amare Way
- 78820 Amare Way
- 78847 La Rosa Way
- 78840 La Rosa Way
- 78868 Amare Way
- 78808 Amare Way
- 78828 La Rosa Way
- 78856 Amare Way
- 78852 La Rosa Way
- 78787 La Rosa Way
- 78816 La Rosa Way
- 78859 La Rosa Way
- 78804 La Rosa Way
- 78864 La Rosa Way
- 78796 Amare Way
