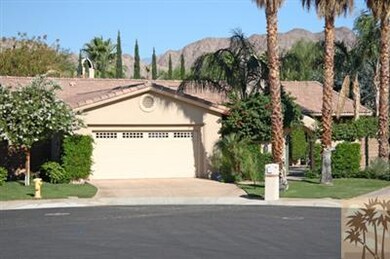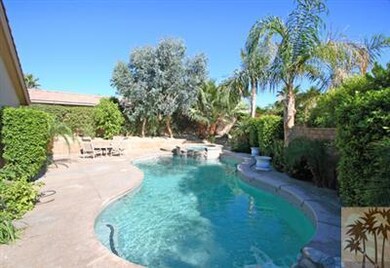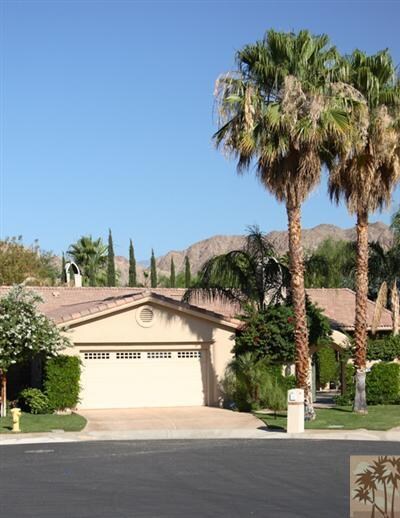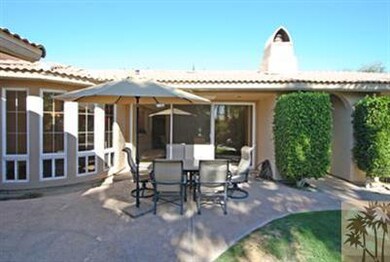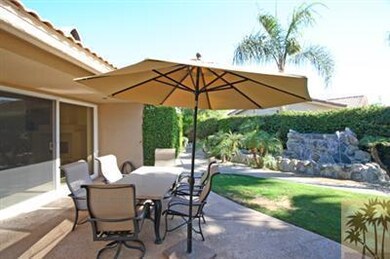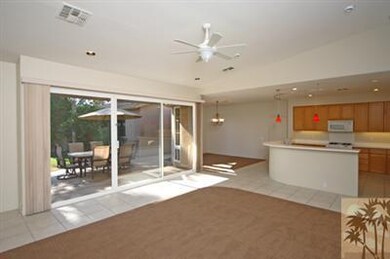
78840 Via Ventana La Quinta, CA 92253
Highlights
- In Ground Pool
- Gated Community
- Retreat
- Primary Bedroom Suite
- Fireplace in Primary Bedroom
- Lawn
About This Home
As of April 2019This beautiful Valencia floor plan is the largest of the RLQCC Ventana floor plans. Excellent location on a mini-cul-de-sac within the Ventana area of Rancho La Quinta C.C. Your private courtyard provides two distinctly different outdoor settings. One provides morning sun on the patio that overlooks a custom and exotic fountain with stream bed. The other is a sunny north west exposure with pool/spa. All very private. Inside you will find a very comfortable great room approach to the living room, kitchen, and dining room. The master bedroom features a large bonus area for an office or sitting room. The master bedroom also features dual sinks and a spacious walk-in closet. Both guest bedrooms are spacious and are on the opposite side of the home from the master bedroom. Immaculate tandem 3-car garage. Enjoy living in Rancho La Quinta C.C.! Rancho La Quinta is located on appox 700 acres. Perfect for biking, walking, all within your own private community! Ask about the social membership!
Last Buyer's Agent
Carey Devlin
Prudential California Realty Desert Region
Home Details
Home Type
- Single Family
Est. Annual Taxes
- $8,431
Year Built
- Built in 2000
Lot Details
- 10,019 Sq Ft Lot
- Cul-De-Sac
- Stucco Fence
- Landscaped
- Sprinklers on Timer
- Lawn
HOA Fees
- $460 Monthly HOA Fees
Home Design
- Slab Foundation
- Tile Roof
- Concrete Roof
Interior Spaces
- 2,566 Sq Ft Home
- 1-Story Property
- Custom Window Coverings
- Entryway
- Great Room with Fireplace
- Living Room with Fireplace
- Formal Dining Room
Kitchen
- Breakfast Bar
- Dishwasher
- Disposal
Flooring
- Carpet
- Ceramic Tile
Bedrooms and Bathrooms
- 3 Bedrooms
- Retreat
- Fireplace in Primary Bedroom
- Primary Bedroom Suite
- Walk-In Closet
- 3 Full Bathrooms
Laundry
- Laundry Room
- Dryer
- Washer
- 220 Volts In Laundry
Parking
- 2 Car Attached Garage
- Tandem Parking
Pool
- In Ground Pool
- Heated Spa
- In Ground Spa
- Outdoor Pool
- Waterfall Pool Feature
Outdoor Features
- Concrete Porch or Patio
Utilities
- Forced Air Heating and Cooling System
- Heating System Uses Natural Gas
- Property is located within a water district
- Cable TV Available
Listing and Financial Details
- Assessor Parcel Number 646320033
Community Details
Overview
- Association fees include cable TV, trash
- Rancho La Quinta Cc Subdivision
- On-Site Maintenance
Recreation
- Tennis Courts
Security
- Gated Community
Ownership History
Purchase Details
Home Financials for this Owner
Home Financials are based on the most recent Mortgage that was taken out on this home.Purchase Details
Home Financials for this Owner
Home Financials are based on the most recent Mortgage that was taken out on this home.Purchase Details
Home Financials for this Owner
Home Financials are based on the most recent Mortgage that was taken out on this home.Purchase Details
Home Financials for this Owner
Home Financials are based on the most recent Mortgage that was taken out on this home.Purchase Details
Home Financials for this Owner
Home Financials are based on the most recent Mortgage that was taken out on this home.Purchase Details
Home Financials for this Owner
Home Financials are based on the most recent Mortgage that was taken out on this home.Purchase Details
Home Financials for this Owner
Home Financials are based on the most recent Mortgage that was taken out on this home.Purchase Details
Home Financials for this Owner
Home Financials are based on the most recent Mortgage that was taken out on this home.Map
Similar Homes in the area
Home Values in the Area
Average Home Value in this Area
Purchase History
| Date | Type | Sale Price | Title Company |
|---|---|---|---|
| Interfamily Deed Transfer | -- | Lawyers Title Company Ie | |
| Grant Deed | $565,000 | Wfg National Title Company | |
| Interfamily Deed Transfer | -- | Accommodation | |
| Interfamily Deed Transfer | -- | Equity Title Company | |
| Interfamily Deed Transfer | -- | None Available | |
| Interfamily Deed Transfer | -- | Orange Coast Title Company | |
| Grant Deed | $479,000 | Orange Coast Title Company | |
| Grant Deed | $514,000 | Ticor Title Company | |
| Grant Deed | $403,000 | Fidelity National Title Co |
Mortgage History
| Date | Status | Loan Amount | Loan Type |
|---|---|---|---|
| Open | $240,000 | New Conventional | |
| Open | $445,500 | New Conventional | |
| Closed | $452,000 | New Conventional | |
| Previous Owner | $458,419 | FHA | |
| Previous Owner | $462,235 | FHA | |
| Previous Owner | $245,000 | Credit Line Revolving | |
| Previous Owner | $300,000 | Purchase Money Mortgage | |
| Previous Owner | $322,600 | Unknown | |
| Previous Owner | $322,366 | No Value Available | |
| Closed | $40,296 | No Value Available |
Property History
| Date | Event | Price | Change | Sq Ft Price |
|---|---|---|---|---|
| 04/05/2019 04/05/19 | Sold | $565,000 | 0.0% | $220 / Sq Ft |
| 02/25/2019 02/25/19 | Pending | -- | -- | -- |
| 02/22/2019 02/22/19 | For Sale | $565,000 | +18.0% | $220 / Sq Ft |
| 01/29/2014 01/29/14 | Sold | $479,000 | -4.0% | $187 / Sq Ft |
| 01/10/2014 01/10/14 | Pending | -- | -- | -- |
| 10/18/2013 10/18/13 | For Sale | $499,000 | 0.0% | $194 / Sq Ft |
| 07/17/2012 07/17/12 | Rented | $2,000 | -13.0% | -- |
| 07/17/2012 07/17/12 | Under Contract | -- | -- | -- |
| 06/25/2012 06/25/12 | For Rent | $2,300 | -- | -- |
Tax History
| Year | Tax Paid | Tax Assessment Tax Assessment Total Assessment is a certain percentage of the fair market value that is determined by local assessors to be the total taxable value of land and additions on the property. | Land | Improvement |
|---|---|---|---|---|
| 2023 | $8,431 | $605,790 | $80,413 | $525,377 |
| 2022 | $7,988 | $593,913 | $78,837 | $515,076 |
| 2021 | $7,803 | $582,269 | $77,292 | $504,977 |
| 2020 | $7,658 | $576,300 | $76,500 | $499,800 |
| 2019 | $0 | $526,473 | $131,615 | $394,858 |
| 2018 | $6,895 | $516,151 | $129,036 | $387,115 |
| 2017 | $6,775 | $506,031 | $126,506 | $379,525 |
| 2016 | $6,633 | $496,110 | $124,026 | $372,084 |
| 2015 | $6,655 | $488,660 | $122,164 | $366,496 |
| 2014 | $6,745 | $495,000 | $124,000 | $371,000 |
Source: California Desert Association of REALTORS®
MLS Number: 213000493
APN: 646-320-033
- 49205 Rio Arenoso
- 78735 Via Sonata
- 78741 Bottlebrush Dr
- 78960 Rio Seco
- 49275 Via Bolero
- 49360 Mission Dr W
- 78615 Via Sonata
- 78665 Bottlebrush Dr
- 49540 Mission Dr W
- 49035 Serenata Ct
- 78700 Cabrillo Way
- 49070 Tango Ct
- 78575 Sagebrush Ave
- 78758 Via Carmel
- 78595 Saguaro Rd
- 49519 Montana Way
- 78815 Grand Traverse Ave
- 49091 Washington St
- 78483 Calle Huerta
- 78970 Del Monte Ct

