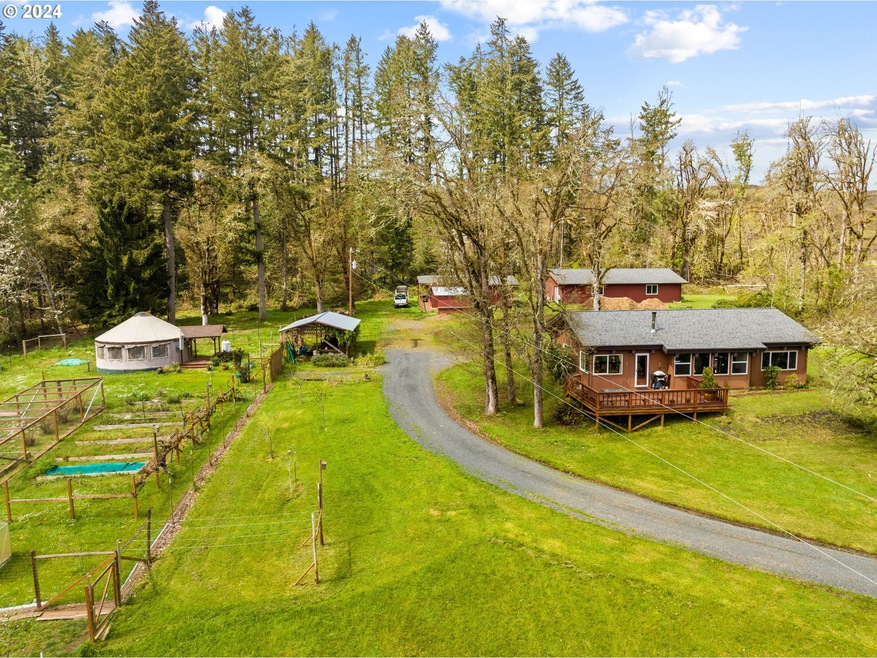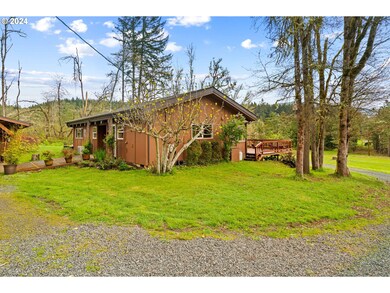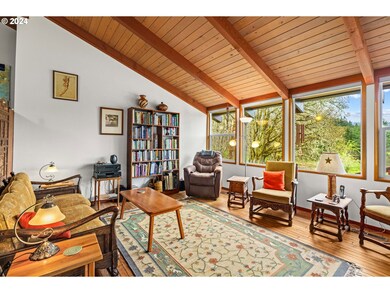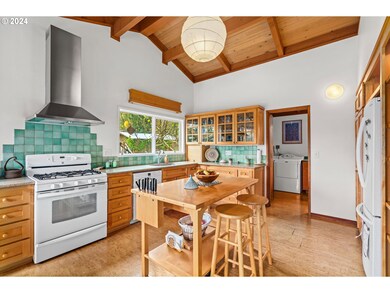Welcome to this breathtaking 11+ acre property, featuring a beautifully designed main house, a charming yurt, an expansive workshop, and a cozy barn, all surrounded by nature's serenity. The estate offers a tranquil setting with meticulously landscaped grounds, including fenced gardens, a variety of fruit trees, berry bushes, and an artesian well. This 1,261 sqft home is a true sanctuary with two bedrooms and 1.5 baths. The interior boasts vaulted ceilings and exposed beams throughout, enhancing the open and airy feel. Large windows invite an abundance of natural light, showcasing the oak and bamboo flooring and detailed woodwork. The kitchen is a chef's delight with pull-out cabinetry, an appliance garage, a built-in dishwasher, a free-standing range, and a refrigerator. The master bath features a luxurious walk-in shower and tub. Additional comforts include a wood stove and heat pump, as well as ample storage options. Experience unique charm in this 452 sqft Pacific yurt with a 24' diameter, offering one bedroom, one bath, and efficient use of space. It includes a propane heat stove, sink, cabinets, and closet, making it ideal for guests or a private retreat. Re-skinned 10 years ago. Spanning 1,400 sqft with a sturdy concrete slab foundation, this workshop is split into two large rooms, with a wood heat stove and place for a second one. It serves as a woodshop on one side and a pottery studio with a kiln room on the other, 220v electric service and plumbed for water. The 371 sqft barn, measuring 19.5' x 19', provides additional storage or project space, equipped with a wood frame, wood siding, and a newer electrical panel. The property includes a deck overlooking the expansive grounds, a freshly graveled driveway, ample space for parking Rv's, Boats & more, fenced chicken coup and a greenhouse. The roofs of all structures were replaced less than ten years ago. The well pumps an impressive 15 GPM. This estate is fully equipped for sustainable living.






