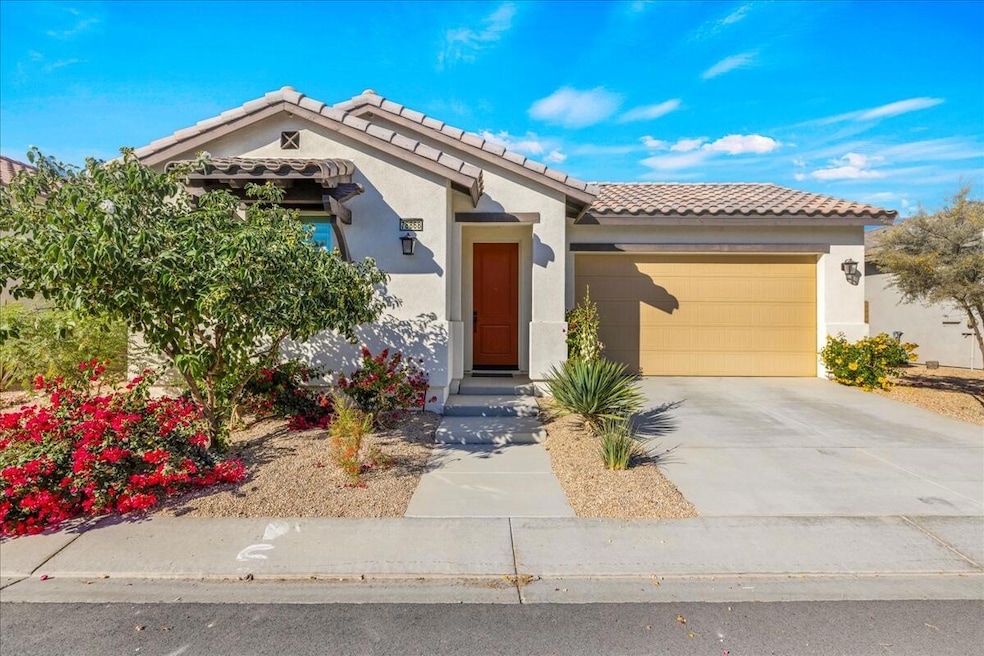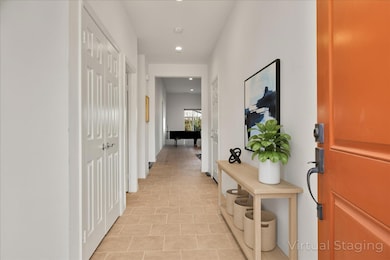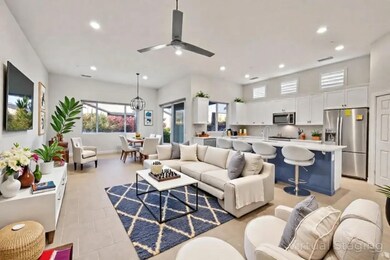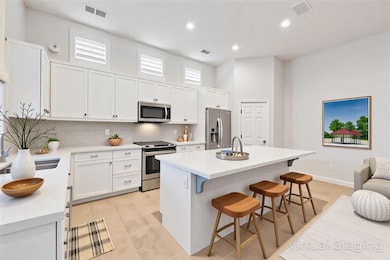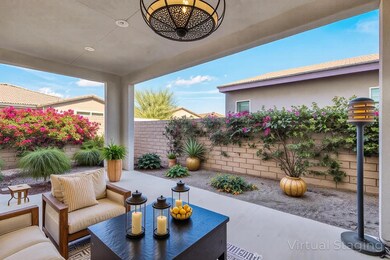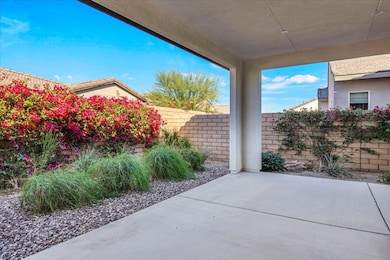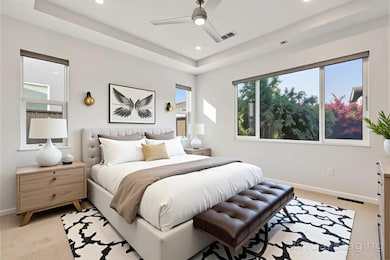78868 Amare Way Palm Desert, CA 92201
Sun City Palm Desert NeighborhoodEstimated payment $3,140/month
Highlights
- Fitness Center
- Gated Community
- Clubhouse
- Active Adult
- Open Floorplan
- Property is near a clubhouse
About This Home
Welcome to 78868 Amare Way - Desert Living at Its Finest!Located in the sought-after 55+ gated community of Domani, this stunning 3-bedroom, 3-bath home was the builder's most popular model. It offers the perfect blend of comfort, style, and convenience. Step inside to discover an open-concept layout with high ceilings, abundant natural light, and modern finishes throughout. The spacious kitchen features sleek cabinetry, upgraded stainless steel appliances, and a generous island--ideal for entertaining.Home offers a luxurious primary suite with coffered ceiling, a large walk-in closet and spa-inspired bath. Enjoy seamless indoor-outdoor living with a private covered patio perfect for morning coffee or evening gatherings.Domani residents enjoy resort-style amenities including a clubhouse, pool, spa, fitness center, pickleball, and social events--all just minutes from world-class golf, shopping, dining, and the vibrant culture of the Coachella Valley.Don't miss your chance to own a slice of paradise in one of the desert's most desirable active adult communities!
Home Details
Home Type
- Single Family
Year Built
- Built in 2017
Lot Details
- 4,792 Sq Ft Lot
- South Facing Home
- Block Wall Fence
- Drip System Landscaping
- Level Lot
- Back Yard
HOA Fees
- $235 Monthly HOA Fees
Home Design
- Ranch Style House
- Spanish Architecture
- Entry on the 1st floor
- Slab Foundation
- Concrete Roof
- Stucco Exterior
Interior Spaces
- 1,862 Sq Ft Home
- Open Floorplan
- Coffered Ceiling
- High Ceiling
- Ceiling Fan
- Double Pane Windows
- Shutters
- Custom Window Coverings
- Window Screens
- Sliding Doors
- Great Room
- Dining Area
- Laundry Room
Kitchen
- Walk-In Pantry
- Gas Oven
- Gas Range
- Range Hood
- Recirculated Exhaust Fan
- Microwave
- Ice Maker
- Water Line To Refrigerator
- Dishwasher
- Kitchen Island
- Granite Countertops
- Disposal
Flooring
- Carpet
- Ceramic Tile
Bedrooms and Bathrooms
- 3 Bedrooms
- Walk-In Closet
- 3 Full Bathrooms
- Secondary bathroom tub or shower combo
- Shower Only
- Shower Only in Secondary Bathroom
Parking
- 2 Car Attached Garage
- Garage Door Opener
- Driveway
- Automatic Gate
- Guest Parking
Eco-Friendly Details
- Green Features
- Energy-Efficient Appliances
Schools
- Ronald Reagan Elementary School
- Desert Ridge Middle School
- Shadow Hills High School
Utilities
- Forced Air Heating and Cooling System
- Cooling System Powered By Gas
- Heating System Uses Natural Gas
- Underground Utilities
- Property is located within a water district
- Tankless Water Heater
- Gas Water Heater
- Sewer in Street
Additional Features
- Covered Patio or Porch
- Property is near a clubhouse
Listing and Financial Details
- Assessor Parcel Number 748440032
Community Details
Overview
- Active Adult
- Association fees include clubhouse
- Domani Subdivision
- Planned Unit Development
Amenities
- Community Fire Pit
- Clubhouse
- Card Room
Recreation
- Pickleball Courts
- Bocce Ball Court
- Fitness Center
Security
- Gated Community
Map
Home Values in the Area
Average Home Value in this Area
Property History
| Date | Event | Price | List to Sale | Price per Sq Ft | Prior Sale |
|---|---|---|---|---|---|
| 10/31/2025 10/31/25 | For Sale | $499,900 | +36.7% | $268 / Sq Ft | |
| 07/22/2019 07/22/19 | Sold | $365,604 | +3.6% | $200 / Sq Ft | View Prior Sale |
| 05/28/2019 05/28/19 | Pending | -- | -- | -- | |
| 03/27/2019 03/27/19 | For Sale | $353,000 | -- | $193 / Sq Ft |
Source: California Desert Association of REALTORS®
MLS Number: 219138094
- 78818 Ballare Pkwy
- 78855 Fortuna Place
- 78894 Adesso Way
- 78783 Fortuna Place
- 78772 Amare Way
- 78918 Adesso Way
- 39995 Alba Way
- 78712 Postbridge Cir
- 78721 Hampshire Ave
- 78698 Rockwell Cir
- 39362 Blossom Cir
- 78685 Rockwell Cir
- 78976 Apricot Ln
- 78658 Rockwell Cir
- 78651 Postbridge Cir
- 39335 Blossom Cir
- 78954 Nectarine Dr
- 78629 Rockwell Cir
- 78584 Glastonbury Way
- 78577 Hampshire Ave
- 78863 Amare Way
- 39912 Felicita Pkwy
- 78879 Fortuna Place
- 39676 Somerset Ave
- 78680 Postbridge Cir
- 39561 Picasso Ct
- 39357 Mirage Cir
- 39321 Mirage Cir
- 78491 Glastonbury Way
- 78770 Golden Reed Dr
- 78472 Glastonbury Way
- 39075 Brandywine Ave
- 78724 Palm Tree Ave
- 38635 Orangecrest Rd
- 78975 Champagne Ln
- 78995 Champagne Ln
- 38574 Clear Sky Way
- 78691 Gorham Ln
- 38580 Rancho Los Cerritos Dr
- 38580 Rancho Los Cerritos Dr
