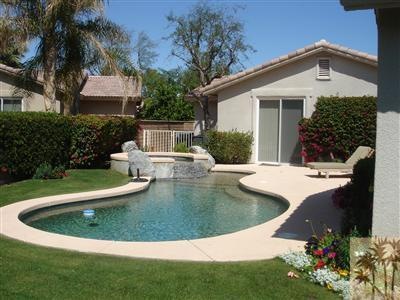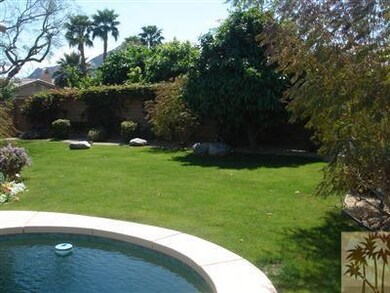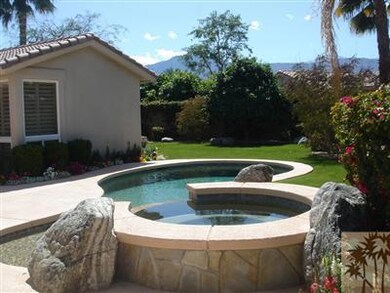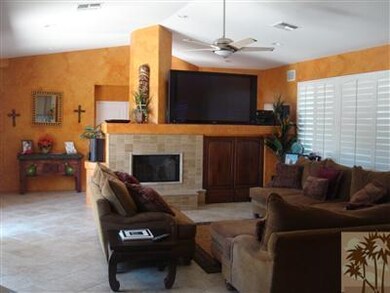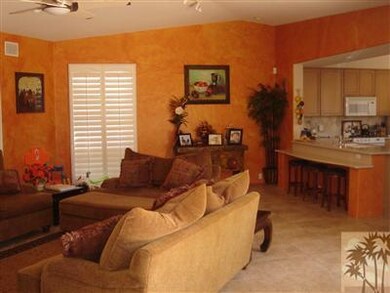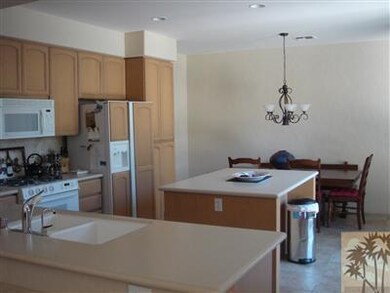
78885 Via Melodia La Quinta, CA 92253
Estimated Value: $760,000 - $1,106,000
Highlights
- Golf Course Community
- Heated Spa
- Gated Community
- Fitness Center
- Primary Bedroom Suite
- Peek-A-Boo Views
About This Home
As of April 2012The Malaga Plan. The spacious angled Great Room opens to the kitchen and nook areas while taking full advantage of the central courtyard. The master suite offers an elegant bath with separate tub and shower, plus double wardrobe closets. Guests enjoy private suite bedroom and there is a nice den with access to 3rd bathroom. With an oversized corner lot you will have plenty of room for outdoor entertaining and poolside enjoyment. The saltwater pool has been updated with new filter & pump and resealing of the tile. The pools/spa have a pebbletec finish with tile trim and waterfall. The yard is very spacious with large grassed and landscaped area beyond the pool. Deck has recently been resurfaced. This is a quiet location in the Ventana section of Rancho La Quinta.
Last Listed By
Marianne Young
License #01322200 Listed on: 03/21/2011
Home Details
Home Type
- Single Family
Est. Annual Taxes
- $6,560
Year Built
- Built in 1999
Lot Details
- 10,019 Sq Ft Lot
- North Facing Home
- Stucco Fence
- Landscaped
- Level Lot
- Sprinklers on Timer
HOA Fees
- $450 Monthly HOA Fees
Home Design
- Mediterranean Architecture
- Slab Foundation
- Stucco Exterior
Interior Spaces
- 2,074 Sq Ft Home
- 1-Story Property
- Decorative Fireplace
- Double Pane Windows
- Shutters
- Blinds
- Sliding Doors
- Entryway
- Great Room with Fireplace
- Living Room
- Dining Area
- Den
- Peek-A-Boo Views
- Closed Circuit Camera
Kitchen
- Dishwasher
- Kitchen Island
- Disposal
Flooring
- Carpet
- Ceramic Tile
Bedrooms and Bathrooms
- 3 Bedrooms
- Primary Bedroom Suite
- Linen Closet
- Walk-In Closet
- Double Vanity
- Secondary bathroom tub or shower combo
- Shower Only in Secondary Bathroom
Laundry
- Laundry Room
- 220 Volts In Laundry
- Gas And Electric Dryer Hookup
Parking
- Attached Garage
- Automatic Gate
Pool
- Heated Spa
- Gunite Pool
- Outdoor Pool
- Gunite Spa
- Waterfall Pool Feature
Outdoor Features
- Deck
- Concrete Porch or Patio
Utilities
- Forced Air Heating and Cooling System
- Heating System Uses Natural Gas
- Underground Utilities
- Property is located within a water district
- Gas Water Heater
- Cable TV Available
Listing and Financial Details
- Assessor Parcel Number 646320030
Community Details
Overview
- Association fees include clubhouse, security
- Rancho La Quinta Cc Subdivision
- On-Site Maintenance
Amenities
- Community Barbecue Grill
- Clubhouse
- Recreation Room
- Community Mailbox
Recreation
- Golf Course Community
- Tennis Courts
- Fitness Center
Security
- 24 Hour Access
- Gated Community
Ownership History
Purchase Details
Home Financials for this Owner
Home Financials are based on the most recent Mortgage that was taken out on this home.Purchase Details
Home Financials for this Owner
Home Financials are based on the most recent Mortgage that was taken out on this home.Purchase Details
Home Financials for this Owner
Home Financials are based on the most recent Mortgage that was taken out on this home.Purchase Details
Home Financials for this Owner
Home Financials are based on the most recent Mortgage that was taken out on this home.Purchase Details
Home Financials for this Owner
Home Financials are based on the most recent Mortgage that was taken out on this home.Similar Homes in the area
Home Values in the Area
Average Home Value in this Area
Purchase History
| Date | Buyer | Sale Price | Title Company |
|---|---|---|---|
| Kordash Terance R | $385,000 | Lawyers Title Ie | |
| Soto Thomas L | $659,000 | Security Union Title Ins Co | |
| Crean Patrick J | $464,000 | Orange Coast Title Company | |
| Verwer Arthur Gary | $405,000 | Fidelity National Title Co | |
| Backstrom Brian Lloyd | $333,500 | Fidelity National Title |
Mortgage History
| Date | Status | Borrower | Loan Amount |
|---|---|---|---|
| Previous Owner | Soto Thomas L | $626,050 | |
| Previous Owner | Crean Patrick J | $25,500 | |
| Previous Owner | Crean Patrick J | $371,200 | |
| Previous Owner | Verwer Arthur Gary | $275,000 | |
| Previous Owner | Verwer Arthur Gary | $200,000 | |
| Previous Owner | Backstrom Brian Lloyd | $266,550 | |
| Closed | Crean Patrick J | $92,800 |
Property History
| Date | Event | Price | Change | Sq Ft Price |
|---|---|---|---|---|
| 04/30/2012 04/30/12 | Sold | $385,000 | -10.3% | $186 / Sq Ft |
| 04/18/2012 04/18/12 | Pending | -- | -- | -- |
| 04/23/2011 04/23/11 | Price Changed | $429,000 | -4.7% | $207 / Sq Ft |
| 03/21/2011 03/21/11 | For Sale | $450,000 | -- | $217 / Sq Ft |
Tax History Compared to Growth
Tax History
| Year | Tax Paid | Tax Assessment Tax Assessment Total Assessment is a certain percentage of the fair market value that is determined by local assessors to be the total taxable value of land and additions on the property. | Land | Improvement |
|---|---|---|---|---|
| 2023 | $6,560 | $464,793 | $116,195 | $348,598 |
| 2022 | $6,194 | $455,680 | $113,917 | $341,763 |
| 2021 | $6,049 | $446,746 | $111,684 | $335,062 |
| 2020 | $5,939 | $442,166 | $110,539 | $331,627 |
| 2019 | $5,822 | $433,497 | $108,372 | $325,125 |
| 2018 | $5,701 | $424,998 | $106,248 | $318,750 |
| 2017 | $5,607 | $416,665 | $104,165 | $312,500 |
| 2016 | $5,495 | $408,496 | $102,123 | $306,373 |
| 2015 | $5,513 | $402,362 | $100,590 | $301,772 |
| 2014 | $5,426 | $394,481 | $98,620 | $295,861 |
Agents Affiliated with this Home
-
M
Seller's Agent in 2012
Marianne Young
-
Raymond Radas
R
Buyer's Agent in 2012
Raymond Radas
HomeSmart
(760) 485-4586
12 in this area
47 Total Sales
Map
Source: California Desert Association of REALTORS®
MLS Number: 21424154
APN: 646-320-030
- 49205 Rio Arenoso
- 78960 Rio Seco
- 78735 Via Sonata
- 49360 Mission Dr W
- 78741 Bottlebrush Dr
- 49540 Mission Dr W
- 49275 Via Bolero
- 78700 Cabrillo Way
- 78665 Bottlebrush Dr
- 78615 Via Sonata
- 49035 Serenata Ct
- 49070 Tango Ct
- 78758 Via Carmel
- 49519 Montana Way
- 78575 Sagebrush Ave
- 78595 Saguaro Rd
- 78975 Via Carmel
- 78815 Grand Traverse Ave
- 78970 Del Monte Ct
- 49940 Mission Dr W
- 78885 Via Melodia
- 78865 Via Melodia
- 78860 Via Ventana
- 78875 Via Ventana
- 78865 Via Ventana
- 78885 Via Ventana
- 78855 Via Ventana
- 78860 Via Melodia
- 78850 Via Ventana
- 78825 Via Melodia
- 78895 Via Ventana
- 78845 Via Ventana
- 78840 Via Ventana
- 78910 Via Ventana
- 78805 Via Melodia
- 78905 Via Ventana
- 78830 Via Ventana
- 78835 Via Ventana
- 49235 Casa Del Rio
- 78875 Casa Del Rio
