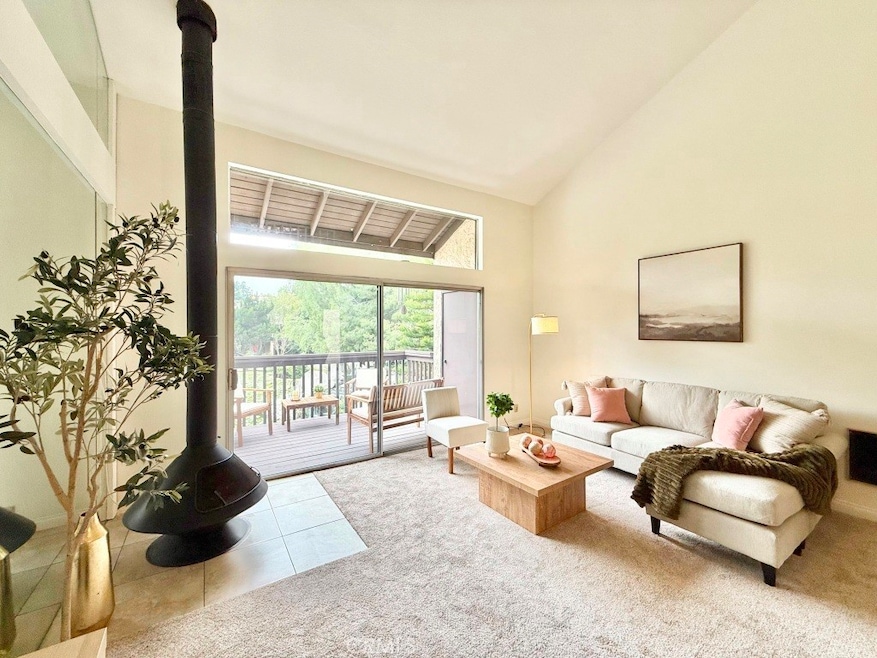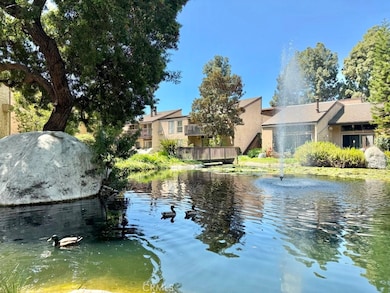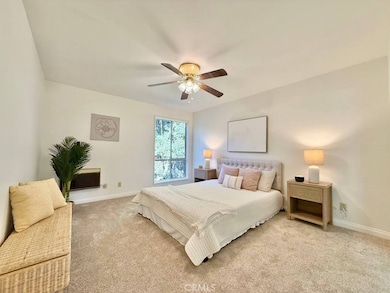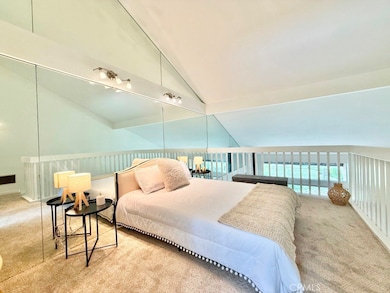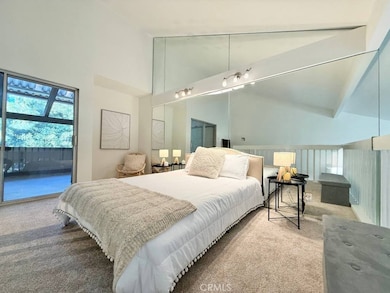7890 E Spring St Unit 2F Long Beach, CA 90815
El Dorado Park NeighborhoodEstimated payment $3,589/month
Highlights
- Access To Lake
- Fitness Center
- Lake View
- Newcomb Academy Rated A
- Spa
- 11.97 Acre Lot
About This Home
Welcome to your serene retreat in the heart of the El Dorado Lakes community. This charming condo offers a peaceful lifestyle with breathtaking lake and fountain/waterfall views from every room. The loft has been used as the 2nd bedroom. Designed with a high-ceiling floor plan, the condo is filled with natural light, enhancing the sense of space and highlighting the beautiful waterfront setting. Imagine waking up to tranquil water views and ending your day with the calming sounds of nature just outside your window. Enjoy resort-style living with access to exceptional amenities, including two pools and spas, two tennis courts, and a clubhouse featuring a sauna, gym, library, and a large recreational room complete with a pool table. Whether you’re looking to unwind or stay active, this community supports a wellness-focused lifestyle. Residents appreciate the peaceful atmosphere, lush landscaping, and pet-friendly environment of El Dorado Lakes. Convenience is key, with **2 parking spaces—one covered carport and one open spot located directly in front of the gate for easy access. There’s also ample guest parking for visitors. This community offers both tranquility and accessibility, ideally located near major freeways like the 605 and 405 for easy commuting. It’s also close to Los Alamitos and Seal Beach shopping, dining, grocery stores, El Dorado Park, The San Gabriel River Bike Trail, public schools, medical offices, and Long Beach Town Center—making daily errands and entertainment a breeze. FHA Spot Approval is welcome!
Listing Agent
C-21 Astro Brokerage Phone: 562-857-6768 License #01935173 Listed on: 05/09/2025
Property Details
Home Type
- Condominium
Year Built
- Built in 1974
Lot Details
- Home fronts a stream
- Two or More Common Walls
HOA Fees
- $832 Monthly HOA Fees
Parking
- 1 Open Parking Space
- 1 Car Garage
- 2 Detached Carport Spaces
- Parking Available
- Assigned Parking
Home Design
- Entry on the 2nd floor
Interior Spaces
- 960 Sq Ft Home
- 2-Story Property
- Living Room with Fireplace
- Loft
- Bonus Room
- Lake Views
- Laundry Room
Bedrooms and Bathrooms
- 2 Bedrooms | 1 Main Level Bedroom
- 1 Full Bathroom
Outdoor Features
- Spa
- Access To Lake
- Exterior Lighting
Schools
- Newcomb Elementary And Middle School
- Millikan High School
Utilities
- Cooling System Mounted To A Wall/Window
- Heating Available
Listing and Financial Details
- Tax Lot 1
- Tax Tract Number 31801
- Assessor Parcel Number 7235003097
- $265 per year additional tax assessments
Community Details
Overview
- Master Insurance
- 250 Units
- El Dorado Lakes Association, Phone Number (949) 508-1550
- Powerstone Prop Mgt HOA
- Maintained Community
Amenities
- Sauna
- Clubhouse
- Billiard Room
- Meeting Room
- Recreation Room
- Laundry Facilities
Recreation
- Tennis Courts
- Fitness Center
- Community Pool
- Community Spa
- Park
- Bike Trail
Pet Policy
- Pets Allowed
Security
- Security Service
- Controlled Access
Map
Home Values in the Area
Average Home Value in this Area
Tax History
| Year | Tax Paid | Tax Assessment Tax Assessment Total Assessment is a certain percentage of the fair market value that is determined by local assessors to be the total taxable value of land and additions on the property. | Land | Improvement |
|---|---|---|---|---|
| 2025 | $2,785 | $214,334 | $104,487 | $109,847 |
| 2024 | $2,785 | $210,133 | $102,439 | $107,694 |
| 2023 | $2,741 | $206,014 | $100,431 | $105,583 |
| 2022 | $2,559 | $201,975 | $98,462 | $103,513 |
| 2021 | $2,524 | $198,016 | $96,532 | $101,484 |
| 2019 | $2,484 | $192,145 | $93,670 | $98,475 |
| 2018 | $2,416 | $188,379 | $91,834 | $96,545 |
| 2016 | $2,216 | $181,066 | $88,269 | $92,797 |
| 2015 | $2,129 | $178,348 | $86,944 | $91,404 |
| 2014 | $2,117 | $174,855 | $85,241 | $89,614 |
Property History
| Date | Event | Price | List to Sale | Price per Sq Ft |
|---|---|---|---|---|
| 10/24/2025 10/24/25 | For Sale | $490,000 | 0.0% | $510 / Sq Ft |
| 10/23/2025 10/23/25 | Off Market | $490,000 | -- | -- |
| 08/16/2025 08/16/25 | For Sale | $490,000 | -5.6% | $510 / Sq Ft |
| 08/08/2025 08/08/25 | Off Market | $518,800 | -- | -- |
| 08/08/2025 08/08/25 | For Sale | $518,800 | 0.0% | $540 / Sq Ft |
| 07/29/2025 07/29/25 | Off Market | $518,800 | -- | -- |
| 05/09/2025 05/09/25 | For Sale | $518,800 | -- | $540 / Sq Ft |
Purchase History
| Date | Type | Sale Price | Title Company |
|---|---|---|---|
| Interfamily Deed Transfer | -- | -- |
Source: California Regional Multiple Listing Service (CRMLS)
MLS Number: RS25100646
APN: 7235-003-097
- 7890 E Spring St Unit 18F
- 7890 E Spring St Unit 17I
- 7890 E Spring St Unit 2G
- 7890 E Spring St Unit 19A
- 7890 E Spring St Unit 22F
- 7890 E Spring St
- 7890 E Spring St Unit 4W
- 7890 E Spring St Unit 17K
- 7890 E Spring St Unit 24B
- 7890 E Spring St Unit 10F
- 7890 E Spring St Unit 4O
- 7890 E Spring St Unit 19K
- 10548 Acorn Place
- 3176 Armourdale Ave
- 3122 Ruth Elaine Dr
- 10901 Chestnut St
- 10461 El Dorado Way
- 11305 Loch Lomond Rd
- 3440 Lama Ave
- 3480 Lilly Ave
- 7890 E Spring St
- 10726 Oak St
- 10626 Walnut St
- 10777 Walnut St
- 10777 Walnut St Unit 10777 Walnut Street
- 3261 Donnie Ann Rd
- 10805 Pine St
- 11152 Wallingsford Rd
- 3168 Stevely Ave
- 3901 Green Ave
- 3901 Green Ave Unit B
- 3269 Karen Ave
- 3944 Howard Ave
- 4121 Katella Ave
- 3407 Volk Ave Unit A
- 3355 Kallin Ave
- 7107 E Aivlis St
- 4247 Larwin Ave
- 9808 Via Sonoma
- 9548 Bloomfield Ave
Ask me questions while you tour the home.
