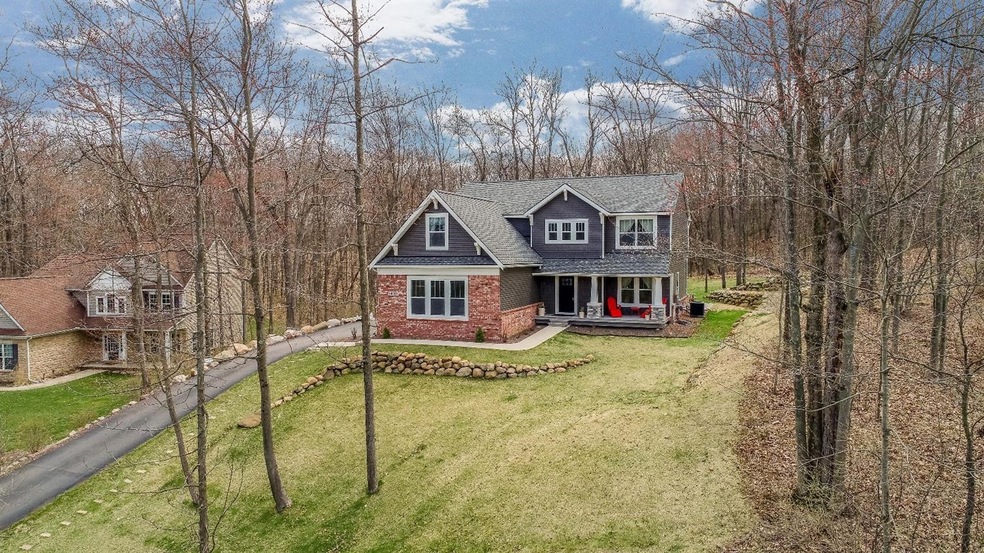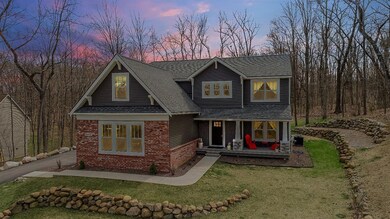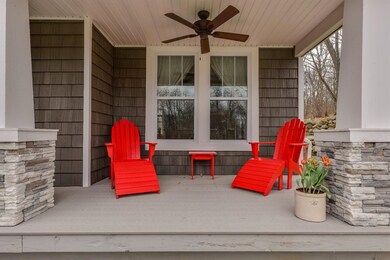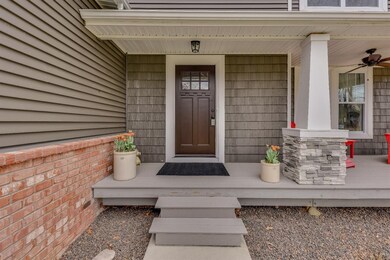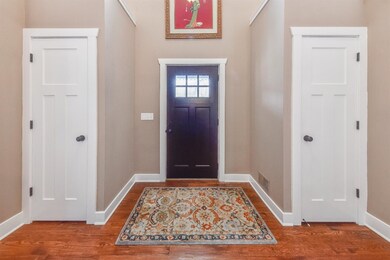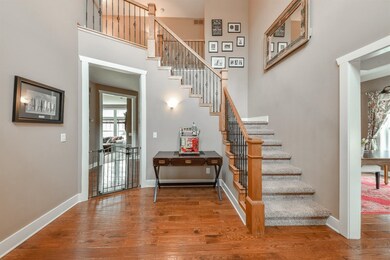If you're looking for an 'up North retreat' minutes from US 23, then look no further. Situated on 0.65 wooded acres and backing to 1,500+ acres in Huron Meadows Metropark, this light-filled, turn key, Craftsman style home has it all! Entering the beautiful two-story foyer with its elegant staircase and gleaming hardwood floors which run throughout, make your way into the vast kitchen perfect for entertaining. Granite counters, extended backsplash, farmhouse sink, gourmet island, upgraded dark-stainless Samsung appliances and the built-in buffet await. If there is a chill in the air, you can cozy up to the two-sided fireplace in the kitchen and family room. A formal dining room, laundry/mud room plus spacious half-bath round out the downstairs. Upstairs, there are 4 spacious bedrooms highli highlighted by the luxurious master suite and bonus room, private bath with jetted whirlpool tub, separate shower and large walk-in closet. 3 additional large bedrooms with spacious closets and a guest bathroom complete the upper level. Summer nights will be spent sitting on the Trex front porch with fan cooling you off, catching fireflies and enjoying smores on the back patio or taking walks in the Metropark. School of choice: Pinckney or Brighton., Primary Bath

