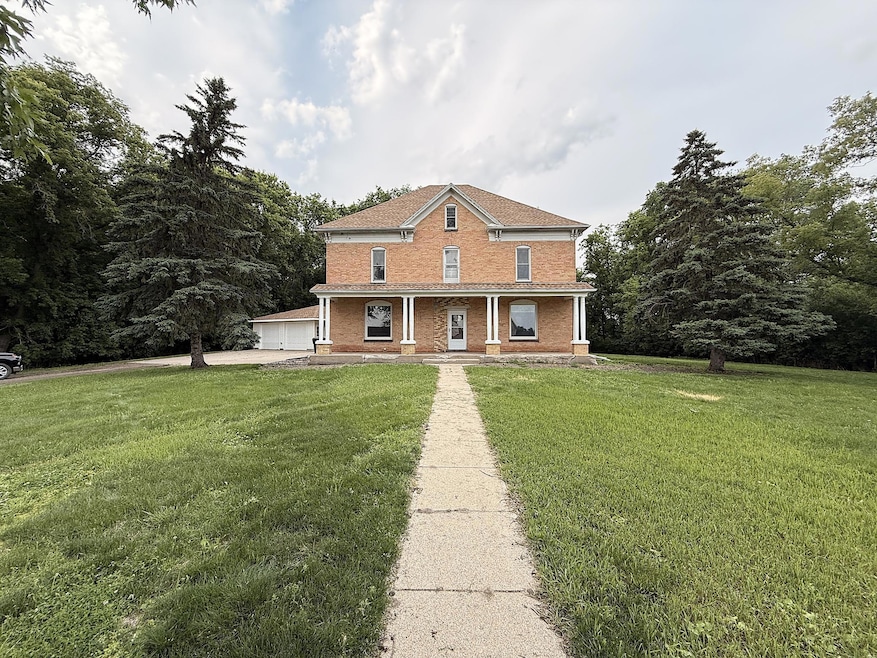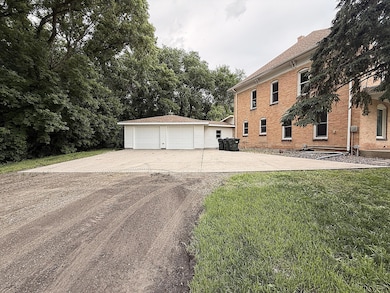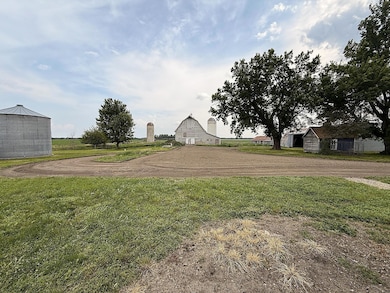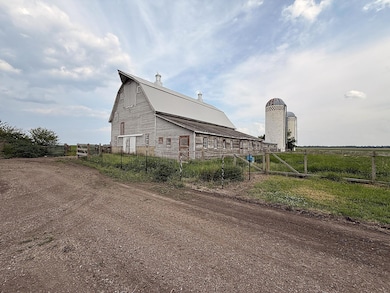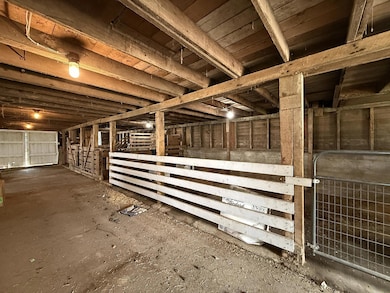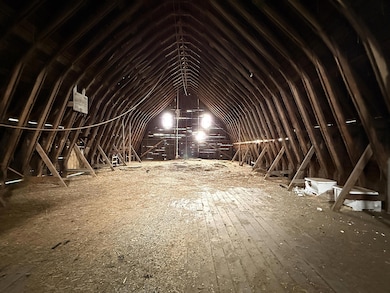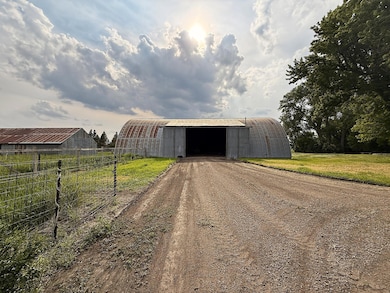
78994 160th St Sacred Heart, MN 56285
Estimated payment $2,885/month
Highlights
- Hot Property
- Main Floor Primary Bedroom
- Stainless Steel Appliances
- Multiple Garages
- No HOA
- The kitchen features windows
About This Home
With modern convenience of Fiber Optic Internet to the house, this home offers today’s technological advances combined with the classic bold charm of the early 20th century American Four-Square Home. Entering the driveway of 78994 160th Street Sacred Heart, your eyes will open wide and jaw drop, as this stout 2.5 Story Solid brick home peers at the end of the drive. The mature trees create a natural private corridor, concealing this historic treasure. The 10+ acre hobby farm will entice animal and garden enthusiasts from the 35X65 Barn with Loft, another 18X65 loafing barn behind it, a 45X90 Quonset for bales or equipment, a 30X70 Nelson Hut Quonset, Chicken Coup, 2-3 separate pasture areas, a 20X20 heated & insulated work shop with 200 amp service, and another barn area for animals or storage. Let us focus on this gemstone of a home! Size is one thing, with over 3100 finished square feet of living space, the character is another, which is endless as you walk through this beautiful stunning historical home. Starting out with the front porch with stout pillars and then the history of home ownership engraved in the century plus old home exterior brick as you enter. Much care and thought are incorporated in this home, from its in-floor heating and air exchange systems to the completely renovated gorgeous kitchen to the condition of the detailed woodwork throughout on encompassing the doorways, doors themselves and windows. Most of the windows have been replaced in recent years. The practicality of the home’s layout enhances the property’s appeal, from the main floor living with laundry, primary bedroom, and primary bathroom all on the main floor. Also, the mudroom connecting the house to the two-car detached garage provides another ideal convenience for this rural property. Each floor has a seamless flow of energy. Call today to experience an amazing tour of this unique property.
Home Details
Home Type
- Single Family
Est. Annual Taxes
- $2,756
Year Built
- Built in 1903
Lot Details
- 10.06 Acre Lot
- Wire Fence
- Additional Parcels
Parking
- 3 Car Attached Garage
- Multiple Garages
- Heated Garage
- Insulated Garage
- Garage Door Opener
Home Design
- Unfinished Walls
Interior Spaces
- 3,194 Sq Ft Home
- 2-Story Property
- Entrance Foyer
- Living Room
- Unfinished Basement
- Basement Fills Entire Space Under The House
- Washer and Dryer Hookup
Kitchen
- Cooktop
- Microwave
- Dishwasher
- Stainless Steel Appliances
- Disposal
- The kitchen features windows
Bedrooms and Bathrooms
- 5 Bedrooms
- Primary Bedroom on Main
Horse Facilities and Amenities
- Zoned For Horses
Utilities
- Forced Air Heating and Cooling System
- Heat Pump System
- Underground Utilities
- Iron Water Filter
- Water Filtration System
- Private Water Source
- Well
- Septic System
Community Details
- No Home Owners Association
Listing and Financial Details
- Assessor Parcel Number 230394100
Map
Home Values in the Area
Average Home Value in this Area
Tax History
| Year | Tax Paid | Tax Assessment Tax Assessment Total Assessment is a certain percentage of the fair market value that is determined by local assessors to be the total taxable value of land and additions on the property. | Land | Improvement |
|---|---|---|---|---|
| 2024 | $2,824 | $384,100 | $67,000 | $317,100 |
| 2023 | $2,824 | $366,700 | $63,000 | $303,700 |
| 2022 | $2,982 | $340,100 | $59,000 | $281,100 |
| 2021 | $2,928 | $281,500 | $53,000 | $228,500 |
| 2020 | $2,842 | $274,500 | $46,000 | $228,500 |
| 2019 | $2,612 | $249,600 | $46,000 | $203,600 |
| 2018 | $2,532 | $232,000 | $46,000 | $186,000 |
| 2017 | $1,870 | $259,800 | $0 | $0 |
| 2016 | $1,986 | $0 | $0 | $0 |
| 2015 | -- | $0 | $0 | $0 |
| 2014 | -- | $0 | $0 | $0 |
Property History
| Date | Event | Price | Change | Sq Ft Price |
|---|---|---|---|---|
| 02/15/2013 02/15/13 | Sold | $265,000 | 0.0% | $90 / Sq Ft |
| 11/26/2012 11/26/12 | Pending | -- | -- | -- |
| 09/30/2012 09/30/12 | For Sale | $265,000 | -- | $90 / Sq Ft |
Purchase History
| Date | Type | Sale Price | Title Company |
|---|---|---|---|
| Deed | $295,000 | -- | |
| Warranty Deed | $295,000 | Title & Abstract Services Ll |
Mortgage History
| Date | Status | Loan Amount | Loan Type |
|---|---|---|---|
| Open | $210,000 | New Conventional | |
| Closed | $210,000 | New Conventional | |
| Closed | $293,500 | No Value Available | |
| Previous Owner | $265,000 | No Value Available | |
| Previous Owner | $35,000 | No Value Available | |
| Previous Owner | $216,000 | No Value Available |
About the Listing Agent

The youngest of four kids, Joleen grew up on a farm near Madison, MN, so she was born into the life of working hard. Her family raised feeder cattle, hogs, chickens, geese, rabbits, and several family pets including dogs, cats, and even a Parakeet named Charlie. They gardened, were in 4-H, and took part in weekly church activities.
Since she could drive, Joleen worked. After graduating from LQPV High School, she attended and graduated from SMSU with honors, obtaining degrees in Business
Joleen's Other Listings
Source: NorthstarMLS
MLS Number: 6735104
APN: 23-03941-00
