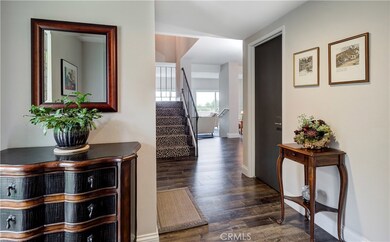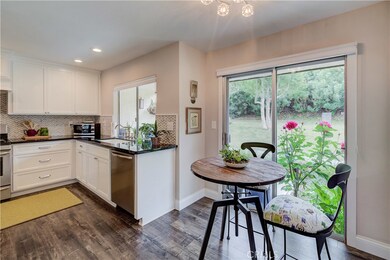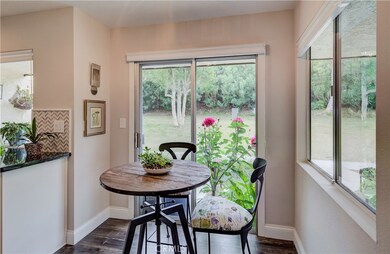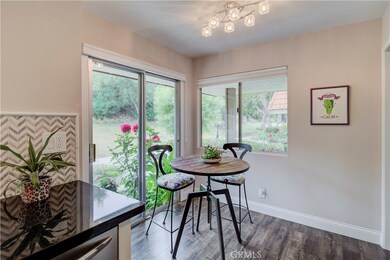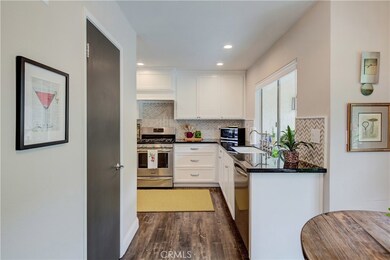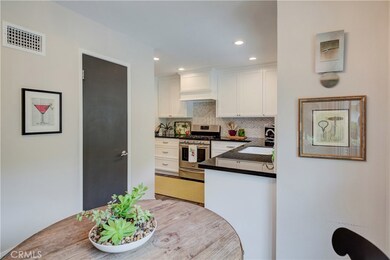
Estimated Value: $1,374,000 - $1,465,000
Highlights
- 24-Hour Security
- Primary Bedroom Suite
- Open Floorplan
- Soleado Elementary Rated A+
- City Lights View
- Bonus Room
About This Home
As of November 2018BACK ON THE MARKET due to buyer unable to perform! Welcome to this turn-key, city view corner unit within the coveted Terraces community. This completely remodeled 2 bedroom + bonus room and 2.5 bath home, has had no expense spared in it's updates. The kitchen has been upgraded with modern custom cabinetry, stainless steel appliances and quartz counter-tops. Just some of the recent systems upgrades include: new roof, new heating and cooling, recessed lights and new garage door and opener. The master bedroom has views of downtown LA as well as two large closets along with an en-suite master bathroom which has been beautifully remodeled with marble tile, frame-less glass enclosed shower, pedestal tub and a double sink vanity. New plumbing was also installed in both the guest bath and master baths. The expansive upstairs bonus area is perfect for an office or family room as well as potential to be converted into a third bedroom. Enjoy the large balcony off the living room to take in views of downtown LA during the day and the sparkling city lights at night. The community amenities include: 24 hr guard, five swimming pools and a fully gated complex.
Townhouse Details
Home Type
- Townhome
Est. Annual Taxes
- $11,461
Year Built
- Built in 1975
Lot Details
- 1,422 Sq Ft Lot
- 1 Common Wall
HOA Fees
- $440 Monthly HOA Fees
Parking
- 2 Car Attached Garage
- 2 Open Parking Spaces
- Parking Available
- Two Garage Doors
- Garage Door Opener
Property Views
- City Lights
- Mountain
Interior Spaces
- 1,961 Sq Ft Home
- 3-Story Property
- Open Floorplan
- High Ceiling
- Recessed Lighting
- Entryway
- Family Room with Fireplace
- Living Room with Attached Deck
- Dining Room
- Home Office
- Bonus Room
Kitchen
- Breakfast Area or Nook
- Range Hood
- Dishwasher
- Quartz Countertops
- Self-Closing Drawers
Bedrooms and Bathrooms
- 2 Bedrooms
- All Upper Level Bedrooms
- Primary Bedroom Suite
- Walk-In Closet
- Remodeled Bathroom
- Quartz Bathroom Countertops
- Dual Vanity Sinks in Primary Bathroom
- Soaking Tub
- Separate Shower
Laundry
- Laundry Room
- Laundry on upper level
- Dryer
- Washer
Additional Features
- Living Room Balcony
- Suburban Location
- Central Heating and Cooling System
Listing and Financial Details
- Tax Lot 34
- Tax Tract Number 30652
- Assessor Parcel Number 7589012034
Community Details
Overview
- 368 Units
- The Terrace Homeowners Association, Phone Number (310) 541-5292
Recreation
- Community Playground
- Community Pool
- Community Spa
Security
- 24-Hour Security
Ownership History
Purchase Details
Home Financials for this Owner
Home Financials are based on the most recent Mortgage that was taken out on this home.Purchase Details
Home Financials for this Owner
Home Financials are based on the most recent Mortgage that was taken out on this home.Purchase Details
Purchase Details
Home Financials for this Owner
Home Financials are based on the most recent Mortgage that was taken out on this home.Similar Homes in Rolling Hills Estates, CA
Home Values in the Area
Average Home Value in this Area
Purchase History
| Date | Buyer | Sale Price | Title Company |
|---|---|---|---|
| Mitsunaga Scott A | $890,000 | Progressive Title Company | |
| Preston Patricia A | $870,000 | Title 365 | |
| Ocean Ridge Equities Llc | $667,502 | Accommodation | |
| Pierce Robert A | $367,000 | Lawyers Title Company |
Mortgage History
| Date | Status | Borrower | Loan Amount |
|---|---|---|---|
| Open | Mitsunaga Scott A | $548,250 | |
| Closed | Mitsunaga Scott A | $520,000 | |
| Closed | Mitsunaga Scott A | $470,000 | |
| Previous Owner | Preston Patricia A | $575,000 | |
| Previous Owner | Ocean Ridge Equities Llc | $0 | |
| Previous Owner | Pierce Robert A | $82,000 | |
| Previous Owner | Pierce Robert A | $550,500 | |
| Previous Owner | Pierce Robert A | $550,000 | |
| Previous Owner | Pierce Robert A | $50,000 | |
| Previous Owner | Pierce Robert A | $393,000 | |
| Previous Owner | Pierce Robert A | $300,700 | |
| Previous Owner | Pierce Robert A | $74,300 | |
| Previous Owner | Pierce Robert A | $15,000 | |
| Previous Owner | Pierce Robert A | $344,000 | |
| Previous Owner | Pierce Robert A | $62,500 | |
| Previous Owner | Pierce Robert A | $256,900 | |
| Closed | Pierce Robert A | $36,700 |
Property History
| Date | Event | Price | Change | Sq Ft Price |
|---|---|---|---|---|
| 11/16/2018 11/16/18 | Sold | $890,000 | -1.0% | $454 / Sq Ft |
| 10/20/2018 10/20/18 | Pending | -- | -- | -- |
| 09/05/2018 09/05/18 | For Sale | $899,000 | +3.3% | $458 / Sq Ft |
| 10/16/2015 10/16/15 | Sold | $870,000 | -1.1% | $444 / Sq Ft |
| 09/17/2015 09/17/15 | Pending | -- | -- | -- |
| 08/27/2015 08/27/15 | Price Changed | $879,900 | -2.2% | $449 / Sq Ft |
| 07/17/2015 07/17/15 | For Sale | $900,000 | -- | $459 / Sq Ft |
Tax History Compared to Growth
Tax History
| Year | Tax Paid | Tax Assessment Tax Assessment Total Assessment is a certain percentage of the fair market value that is determined by local assessors to be the total taxable value of land and additions on the property. | Land | Improvement |
|---|---|---|---|---|
| 2024 | $11,461 | $973,341 | $629,063 | $344,278 |
| 2023 | $11,298 | $954,257 | $616,729 | $337,528 |
| 2022 | $10,730 | $935,547 | $604,637 | $330,910 |
| 2021 | $10,680 | $917,204 | $592,782 | $324,422 |
| 2020 | $10,529 | $907,800 | $586,704 | $321,096 |
| 2019 | $10,213 | $890,000 | $575,200 | $314,800 |
| 2018 | $10,499 | $905,147 | $563,272 | $341,875 |
| 2016 | $9,956 | $870,000 | $541,400 | $328,600 |
| 2015 | $9,641 | $830,000 | $630,000 | $200,000 |
| 2014 | $5,833 | $478,030 | $241,490 | $236,540 |
Agents Affiliated with this Home
-
Jesse Dougherty

Seller's Agent in 2018
Jesse Dougherty
Compass
(310) 995-4475
2 in this area
161 Total Sales
-
Lauren Yoon

Buyer's Agent in 2018
Lauren Yoon
Keller Williams Palos Verdes
(310) 619-4989
9 in this area
61 Total Sales
-
P
Seller's Agent in 2015
Polly Watts
Sundae Homes
(310) 850-5346
13 Total Sales
Map
Source: California Regional Multiple Listing Service (CRMLS)
MLS Number: SB18216474
APN: 7589-012-034
- 85 Aspen Way
- 44 Cypress Way
- 31 Oaktree Ln
- 5706 Mistridge Dr
- 69 Cottonwood Cir
- 51 Via Costa Verde
- 5927 Armaga Spring Rd Unit C
- 48 Via Porto Grande
- 5951 Armaga Spring Rd Unit B
- 5941 Armaga Spring Rd Unit B
- 627 Deep Valley Dr Unit 302
- 627 Deep Valley Dr Unit 207
- 627 Deep Valley Dr Unit 114
- 28220 Highridge Rd Unit 104
- 29081 Palos Verdes Dr E
- 5907 Peacock Ridge Rd
- 5223 Sunny Point Place
- 29353 Whitley Collins Dr
- 5658 Ravenspur Dr Unit 202
- 5700 Ravenspur Dr Unit 307

