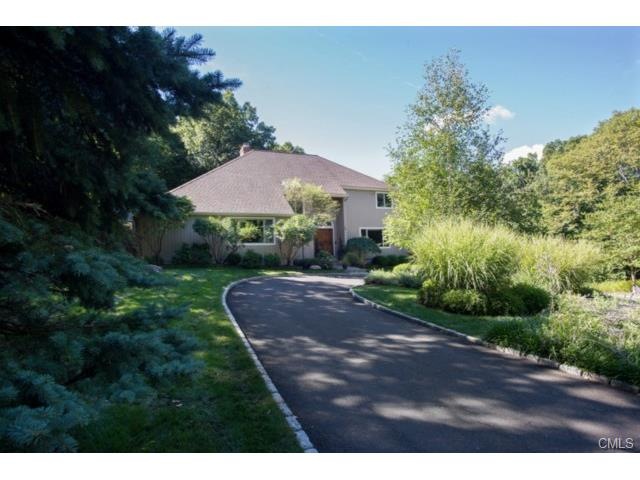
79 Benedict Hill Rd New Canaan, CT 06840
Estimated Value: $2,138,000 - $2,647,000
Highlights
- River Front
- 5.59 Acre Lot
- Contemporary Architecture
- East Elementary School Rated A+
- Deck
- Attic
About This Home
As of March 2015Calling all nature lovers! Stroll down to the end of a private lane and discover this stunning modern designed home with open flow and vaulted ceilings, lots of glass and skylights making for a cheerful sun-filled house. Totally updated with new gourmet EI kitchen opening to a fabulous family room which enters onto a multi-tiered deck. Chic and sophisticated, this home offers an excellent floor plan with fabulous space for all. Three fireplaces, first floor master, 4 bedrooms, lower level playroom and exercise room and so much more. Situated on 5.5 private acres. Feels like new! Priced to sell! Do not miss this opportunity!
Last Agent to Sell the Property
William Pitt Sotheby's Int'l License #RES.0551024 Listed on: 02/02/2015

Last Buyer's Agent
Joan Allocca
Brown Harris Stevens License #RES.0010052

Home Details
Home Type
- Single Family
Est. Annual Taxes
- $19,476
Year Built
- Built in 1984
Lot Details
- 5.59 Acre Lot
- River Front
- Level Lot
- Property is zoned 100
Home Design
- Contemporary Architecture
- Concrete Foundation
- Asphalt Shingled Roof
- Wood Siding
- Concrete Siding
- Vertical Siding
Interior Spaces
- 3 Fireplaces
- Thermal Windows
- Entrance Foyer
- Home Gym
- Finished Basement
- Basement Fills Entire Space Under The House
- Pull Down Stairs to Attic
- Home Security System
Kitchen
- Built-In Oven
- Cooktop
- Dishwasher
Bedrooms and Bathrooms
- 4 Bedrooms
Laundry
- Dryer
- Washer
Parking
- 3 Car Attached Garage
- Parking Deck
Outdoor Features
- Deck
Schools
- East Elementary School
- Saxe Middle School
- New Canaan High School
Utilities
- Central Air
- Heating System Uses Oil
- Private Company Owned Well
- Fuel Tank Located in Basement
Community Details
- No Home Owners Association
Ownership History
Purchase Details
Home Financials for this Owner
Home Financials are based on the most recent Mortgage that was taken out on this home.Purchase Details
Purchase Details
Purchase Details
Similar Homes in New Canaan, CT
Home Values in the Area
Average Home Value in this Area
Purchase History
| Date | Buyer | Sale Price | Title Company |
|---|---|---|---|
| Popov Dmitriy G | $1,399,999 | -- | |
| Engel Pieter J | -- | -- | |
| Kulkin Wayne M | $995,000 | -- | |
| Wilson William | $750,000 | -- |
Mortgage History
| Date | Status | Borrower | Loan Amount |
|---|---|---|---|
| Open | Popov Dmitriy | $140,000 | |
| Open | Popov Dmitriy | $285,000 | |
| Closed | Wilson William | $300,000 | |
| Open | Wilson William | $950,000 |
Property History
| Date | Event | Price | Change | Sq Ft Price |
|---|---|---|---|---|
| 03/23/2015 03/23/15 | Sold | $1,399,999 | +0.1% | $247 / Sq Ft |
| 02/21/2015 02/21/15 | Pending | -- | -- | -- |
| 02/02/2015 02/02/15 | For Sale | $1,399,000 | -- | $247 / Sq Ft |
Tax History Compared to Growth
Tax History
| Year | Tax Paid | Tax Assessment Tax Assessment Total Assessment is a certain percentage of the fair market value that is determined by local assessors to be the total taxable value of land and additions on the property. | Land | Improvement |
|---|---|---|---|---|
| 2024 | $25,713 | $1,593,130 | $866,250 | $726,880 |
| 2023 | $19,685 | $1,039,360 | $642,390 | $396,970 |
| 2022 | $19,093 | $1,039,360 | $642,390 | $396,970 |
| 2021 | $18,875 | $1,039,360 | $642,390 | $396,970 |
| 2020 | $18,875 | $1,039,360 | $642,390 | $396,970 |
| 2019 | $18,958 | $1,039,360 | $642,390 | $396,970 |
| 2018 | $21,256 | $1,253,280 | $679,770 | $573,510 |
| 2017 | $20,892 | $1,253,280 | $679,770 | $573,510 |
| 2016 | $20,441 | $1,253,280 | $679,770 | $573,510 |
| 2015 | $20,040 | $1,253,280 | $679,770 | $573,510 |
| 2014 | $19,476 | $1,253,280 | $679,770 | $573,510 |
Agents Affiliated with this Home
-
Carol Hollyday

Seller's Agent in 2015
Carol Hollyday
William Pitt
(203) 536-2032
20 in this area
24 Total Sales
-
Susan Nix

Seller Co-Listing Agent in 2015
Susan Nix
William Pitt
(203) 554-3612
13 Total Sales
-
J
Buyer's Agent in 2015
Joan Allocca
Brown Harris Stevens
(203) 858-1700
3 in this area
7 Total Sales
Map
Source: SmartMLS
MLS Number: 99091851
APN: NCAN-000046-000118-000153
- 23 Benedict Hill Rd
- 0 Gravel Island Rd
- 760 Rd
- 485 Laurel Rd
- 291 Laurel Rd
- 637 Valley Rd
- 531L N Wilton Rd
- 10 Woods End Dr
- 469L N Wilton Rd
- 533L N Wilton Rd
- 87 N Wilton Rd
- 531 N Wilton Rd
- 469, 531,533 N Wilton Rd
- 727 Smith Ridge Rd
- 19 Fawn Ln
- 2 Sleepy Hollow Rd
- 316 N Wilton Rd
- 114 Ferris Hill Rd
- 1187 Smith Ridge Rd
- 30L Huckleberry Hill Rd
