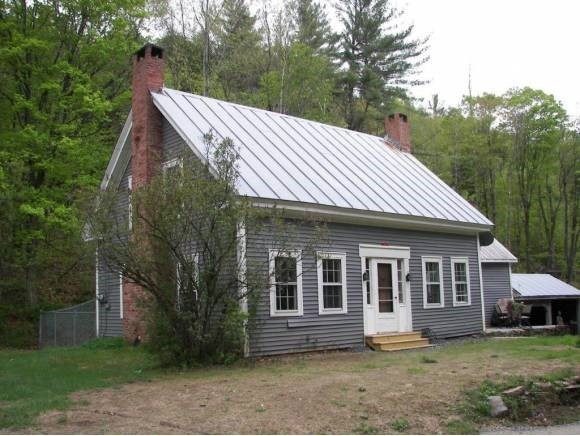
79 Bridge Ln Sharon, VT 05065
Estimated Value: $364,000 - $656,000
Highlights
- Barn
- Cape Cod Architecture
- Vaulted Ceiling
- 5 Acre Lot
- Wood Burning Stove
- Softwood Flooring
About This Home
As of November 2014Very pretty and private antique cape with 5 acres of land. A detached three bay carport and antique 6 stall horse barn make this a gem of a property. Listen to Mitchell Brook peacefully flow by the house. Only 12 minutes to Dan & Whit's.
Last Agent to Sell the Property
RE/MAX Upper Valley License #082.0001318 Listed on: 07/30/2014

Home Details
Home Type
- Single Family
Est. Annual Taxes
- $5,315
Year Built
- Built in 1850
Lot Details
- 5 Acre Lot
- Property has an invisible fence for dogs
- Partially Fenced Property
- Lot Sloped Up
- Property is zoned RR
Parking
- 3 Car Garage
- Gravel Driveway
Home Design
- Cape Cod Architecture
- Post and Beam
- Antique Architecture
- Concrete Foundation
- Stone Foundation
- Corrugated Roof
- Vinyl Siding
- Clapboard
Interior Spaces
- 1.5-Story Property
- Vaulted Ceiling
- Skylights
- Wood Burning Stove
- Window Screens
- Combination Kitchen and Dining Room
- Softwood Flooring
Kitchen
- Electric Range
- Stove
- Dishwasher
- Kitchen Island
Bedrooms and Bathrooms
- 3 Bedrooms
- Bathroom on Main Level
- 2 Full Bathrooms
Laundry
- Laundry on main level
- Dryer
Unfinished Basement
- Partial Basement
- Interior Basement Entry
- Crawl Space
Home Security
- Storm Windows
- Carbon Monoxide Detectors
- Fire and Smoke Detector
Farming
- Barn
- Agricultural
- Pasture
- Horse Farm
Utilities
- Baseboard Heating
- Hot Water Heating System
- Heating System Uses Oil
- Heating System Uses Wood
- 100 Amp Service
- Drilled Well
- Mound Septic
- Septic Tank
- Private Sewer
- Leach Field
- Satellite Dish
Additional Features
- Kitchen has a 60 inch turning radius
- Patio
Similar Home in the area
Home Values in the Area
Average Home Value in this Area
Property History
| Date | Event | Price | Change | Sq Ft Price |
|---|---|---|---|---|
| 11/07/2014 11/07/14 | Sold | $250,000 | -5.7% | $156 / Sq Ft |
| 10/03/2014 10/03/14 | Pending | -- | -- | -- |
| 07/30/2014 07/30/14 | For Sale | $265,000 | +1.9% | $166 / Sq Ft |
| 08/23/2013 08/23/13 | Sold | $260,000 | -1.9% | $163 / Sq Ft |
| 06/24/2013 06/24/13 | Pending | -- | -- | -- |
| 06/03/2013 06/03/13 | For Sale | $265,000 | -- | $166 / Sq Ft |
Tax History Compared to Growth
Tax History
| Year | Tax Paid | Tax Assessment Tax Assessment Total Assessment is a certain percentage of the fair market value that is determined by local assessors to be the total taxable value of land and additions on the property. | Land | Improvement |
|---|---|---|---|---|
| 2024 | $6,959 | $253,700 | $115,000 | $138,700 |
| 2023 | $4,184 | $253,700 | $115,000 | $138,700 |
| 2022 | $6,025 | $253,700 | $115,000 | $138,700 |
| 2021 | $6,197 | $253,700 | $115,000 | $138,700 |
| 2020 | $5,823 | $253,700 | $115,000 | $138,700 |
| 2019 | $5,696 | $253,700 | $115,000 | $138,700 |
| 2018 | $5,454 | $253,700 | $115,000 | $138,700 |
| 2016 | $5,389 | $253,700 | $115,000 | $138,700 |
Agents Affiliated with this Home
-
Richard Ballou
R
Seller's Agent in 2014
Richard Ballou
RE/MAX
(802) 359-3183
2 in this area
23 Total Sales
-
Kasia Butterfield

Buyer's Agent in 2014
Kasia Butterfield
Coldwell Banker LIFESTYLES - Quechee
(802) 369-0188
149 Total Sales
Map
Source: PrimeMLS
MLS Number: 4374774
APN: 576-181-10444
- 0 Beaver Meadow Rd
- 133 Stagecoach Rd
- 00 Stagecoach Rd
- 00 Chapel Hill Rd
- 1165 Podunk Rd
- 299 Handy Rd
- 701 Turnpike Rd
- 1118 Wildlife Rd
- 0 Wildlife Rd Unit 5025731
- 32 Old Farm Rd
- 18 Tilden Hill Rd
- 00 Day Rd
- 87 Aldrich Farm Rd
- 1135 Fay Brook Rd
- 107 Winding Brook Ln
- 4664 Jericho St
- 0 Newton Ln Unit 5045705
- 0 Newton Ln
- 179 Beaver Meadow Rd
- 00 Olcott Rd
- 79 Bridge Ln
- 79 Breezy Ln
- 244 Mitchell Brook Rd
- 244 Mitchell Brook Rd
- 127 Tigertown Rd
- 191 Tigertown Rd
- 47 Tigertown Rd
- 519 Lake Mitchell Rd
- 12 Tigertown Rd
- 49 Tigertown Rd
- 00 Tigertown Rd
- 76 Ruella Rd
- 239 Mitchell Brook Rd
- 239 Mitchell Brook Rd
- 260 260 Mitchell Brook
- 40 Deer Meadow Ln
- 32 Ruella Rd
- 32 Ruella Rd
- 32 Ruella Rd
- 54 Chapel Hill Rd
