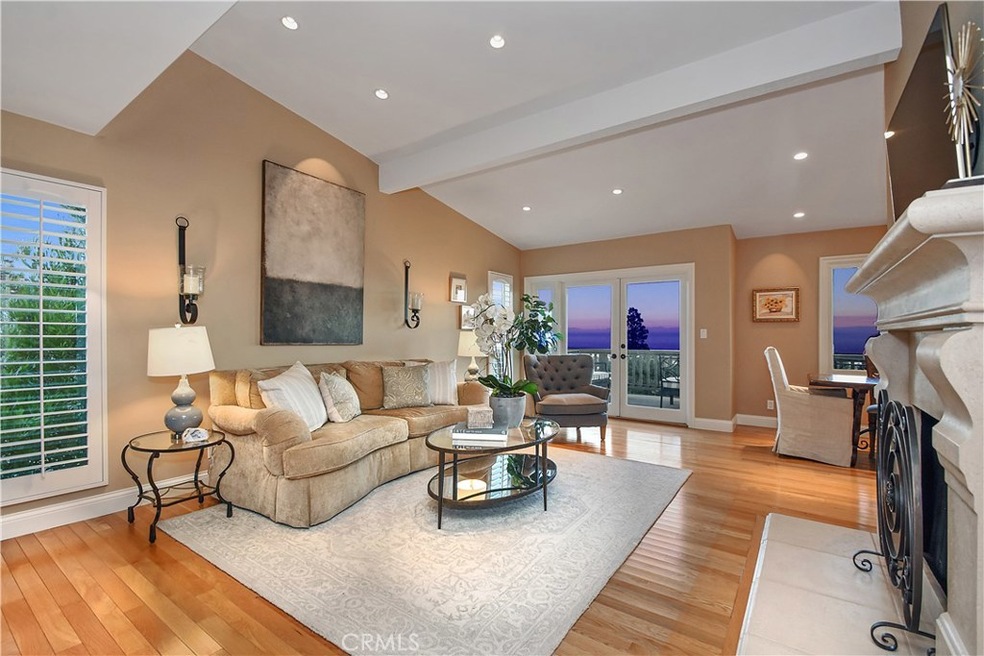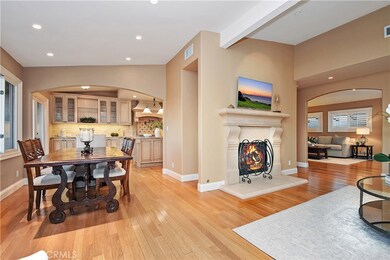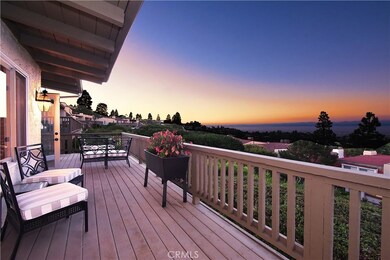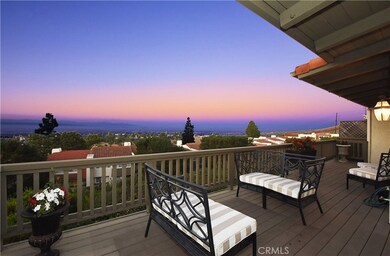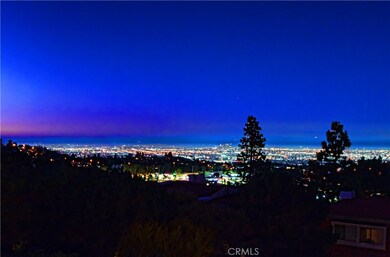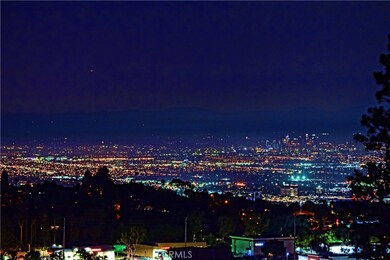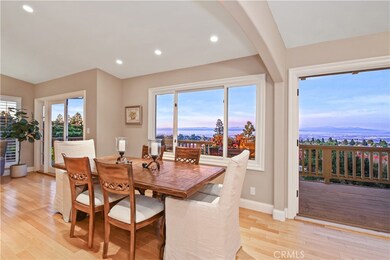
79 Cypress Way Rolling Hills Estates, CA 90274
Rolling Hills Estates NeighborhoodHighlights
- Coastline Views
- Gated with Attendant
- Primary Bedroom Suite
- Soleado Elementary Rated A+
- Filtered Pool
- Open Floorplan
About This Home
As of September 2019An exceptionally beautiful townhome is located in the premier community of The Terraces. This much sought after model with 2184 square feet, is an end unit with an amazing panoramic views of city lights, mountains and a harbor view. Just breathtaking! Must see to appreciate! Elegant architectural detail throughout with unique art niches for special display items shows the attention to unsurpassed quality and design. Recessed lighting as well as hardwood floors throughout adds to this comfortable home that has a custom fireplace in the spacious vaulted ceiling living room. Doors with quality hardware, windows, and custom shutters have all been upgraded. Gorgeous metal/glass sliding doors leads to a unique office.
Latest addition is a beautifully designed front door with a unique metal iron work design. The gourmet kitchen has lovely cabinets galore with soft close doors and drawers, gas cooktop, an over the range faucet and a huge custom designed hood.
Last Agent to Sell the Property
Richard Budde
Estate Properties License #00820691 Listed on: 08/13/2019

Townhouse Details
Home Type
- Townhome
Est. Annual Taxes
- $13,770
Year Built
- Built in 1975
Lot Details
- 2,122 Sq Ft Lot
- 1 Common Wall
- Landscaped
- Level Lot
- Front and Back Yard Sprinklers
HOA Fees
- $440 Monthly HOA Fees
Parking
- 2 Car Attached Garage
- Parking Available
- Single Garage Door
- Driveway
Property Views
- Coastline
- Harbor
- City Lights
- Mountain
- Hills
Home Design
- Mediterranean Architecture
- Flat Roof Shape
- Slab Foundation
- Tile Roof
- Stucco
Interior Spaces
- 2,184 Sq Ft Home
- 2-Story Property
- Open Floorplan
- High Ceiling
- Recessed Lighting
- Gas Fireplace
- Double Pane Windows
- Shutters
- Living Room with Fireplace
- Living Room with Attached Deck
- L-Shaped Dining Room
- Home Office
- Wood Flooring
Kitchen
- Range Hood
- Water Line To Refrigerator
- Dishwasher
- Kitchen Island
- Granite Countertops
- Self-Closing Drawers and Cabinet Doors
- Trash Compactor
- Disposal
Bedrooms and Bathrooms
- 2 Main Level Bedrooms
- Primary Bedroom Suite
- Walk-In Closet
Laundry
- Laundry Room
- Gas And Electric Dryer Hookup
Home Security
Pool
- Filtered Pool
- Heated In Ground Pool
- In Ground Spa
- Gas Heated Pool
- Gunite Spa
- Fence Around Pool
Outdoor Features
- Wood patio
- Rain Gutters
- Wrap Around Porch
Location
- Property is near a park
Utilities
- Central Heating and Cooling System
- Vented Exhaust Fan
- Underground Utilities
- Natural Gas Connected
- Water Heater
- Cable TV Available
Listing and Financial Details
- Earthquake Insurance Required
- Tax Lot 11
- Tax Tract Number 30652
- Assessor Parcel Number 7589012011
Community Details
Overview
- 368 Units
- Terraces HOA, Phone Number (310) 541-5292
Amenities
- Clubhouse
Recreation
- Tennis Courts
- Community Playground
- Community Pool
- Community Spa
Pet Policy
- Pets Allowed
- Pet Restriction
Security
- Gated with Attendant
- Controlled Access
- Carbon Monoxide Detectors
- Fire and Smoke Detector
Ownership History
Purchase Details
Home Financials for this Owner
Home Financials are based on the most recent Mortgage that was taken out on this home.Purchase Details
Purchase Details
Home Financials for this Owner
Home Financials are based on the most recent Mortgage that was taken out on this home.Purchase Details
Purchase Details
Home Financials for this Owner
Home Financials are based on the most recent Mortgage that was taken out on this home.Similar Homes in the area
Home Values in the Area
Average Home Value in this Area
Purchase History
| Date | Type | Sale Price | Title Company |
|---|---|---|---|
| Grant Deed | $1,100,000 | Progressive Title Company | |
| Interfamily Deed Transfer | -- | None Available | |
| Grant Deed | $843,000 | Progressive | |
| Interfamily Deed Transfer | -- | -- | |
| Grant Deed | $482,000 | Continental Title |
Mortgage History
| Date | Status | Loan Amount | Loan Type |
|---|---|---|---|
| Previous Owner | $683,000 | Adjustable Rate Mortgage/ARM | |
| Previous Owner | $38,100 | Credit Line Revolving | |
| Previous Owner | $674,400 | Adjustable Rate Mortgage/ARM | |
| Previous Owner | $150,000 | Credit Line Revolving | |
| Previous Owner | $109,400 | Credit Line Revolving | |
| Previous Owner | $116,500 | Unknown | |
| Previous Owner | $227,150 | Purchase Money Mortgage |
Property History
| Date | Event | Price | Change | Sq Ft Price |
|---|---|---|---|---|
| 09/19/2019 09/19/19 | Sold | $1,100,000 | 0.0% | $504 / Sq Ft |
| 09/04/2019 09/04/19 | Pending | -- | -- | -- |
| 08/10/2019 08/10/19 | For Sale | $1,100,000 | +29.4% | $504 / Sq Ft |
| 12/03/2013 12/03/13 | Sold | $850,000 | 0.0% | $389 / Sq Ft |
| 09/19/2013 09/19/13 | Price Changed | $850,000 | -2.9% | $389 / Sq Ft |
| 08/12/2013 08/12/13 | Price Changed | $875,000 | +0.7% | $401 / Sq Ft |
| 08/01/2013 08/01/13 | Price Changed | $869,000 | -2.9% | $398 / Sq Ft |
| 07/08/2013 07/08/13 | Price Changed | $895,000 | -1.6% | $410 / Sq Ft |
| 06/27/2013 06/27/13 | For Sale | $910,000 | -- | $417 / Sq Ft |
Tax History Compared to Growth
Tax History
| Year | Tax Paid | Tax Assessment Tax Assessment Total Assessment is a certain percentage of the fair market value that is determined by local assessors to be the total taxable value of land and additions on the property. | Land | Improvement |
|---|---|---|---|---|
| 2024 | $13,770 | $1,179,419 | $805,758 | $373,661 |
| 2023 | $13,577 | $1,156,294 | $789,959 | $366,335 |
| 2022 | $12,892 | $1,133,622 | $774,470 | $359,152 |
| 2021 | $12,841 | $1,111,395 | $759,285 | $352,110 |
| 2020 | $12,660 | $1,100,000 | $751,500 | $348,500 |
| 2019 | $10,675 | $926,382 | $583,962 | $342,420 |
| 2018 | $10,600 | $908,218 | $572,512 | $335,706 |
| 2016 | $10,074 | $872,953 | $550,282 | $322,671 |
| 2015 | $9,973 | $859,842 | $542,017 | $317,825 |
| 2014 | $9,837 | $843,000 | $531,400 | $311,600 |
Agents Affiliated with this Home
-
R
Seller's Agent in 2019
Richard Budde
RE/MAX
-
Marilyn Cristiano Budde

Seller Co-Listing Agent in 2019
Marilyn Cristiano Budde
RE/MAX
(310) 373-6014
4 in this area
8 Total Sales
-
Johannes Steinbeck

Buyer's Agent in 2019
Johannes Steinbeck
RE/MAX
(213) 258-5525
15 Total Sales
-
George Wong

Seller's Agent in 2013
George Wong
West Shores Realty, Inc.
(310) 378-6593
8 Total Sales
-
Kim Hall

Buyer's Agent in 2013
Kim Hall
RE/MAX
4 in this area
38 Total Sales
Map
Source: California Regional Multiple Listing Service (CRMLS)
MLS Number: PV19197789
APN: 7589-012-011
- 105 Aspen Way
- 45 Oaktree Ln
- 44 Cypress Way
- 31 Aspen Way
- 69 Cottonwood Cir
- 51 Via Costa Verde
- 48 Via Porto Grande
- 627 Deep Valley Dr Unit 114
- 627 Deep Valley Dr Unit 410
- 28220 Highridge Rd Unit 104
- 1520 Paseo Ln
- 29081 Palos Verdes Dr E
- 5907 Peacock Ridge Rd
- 5630 Ravenspur Dr Unit 209
- 28408 Quailhill Dr
- 5658 Ravenspur Dr Unit 202
- 5959 Peacock Ridge Rd Unit 3
- 28121 Highridge Rd Unit 402
- 5718 Ravenspur Dr Unit 307
- 5987 Peacock Ridge Rd Unit 206
