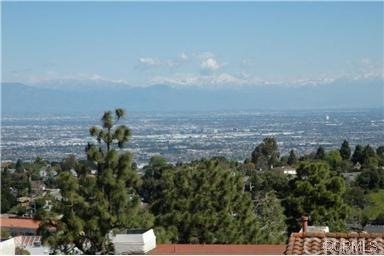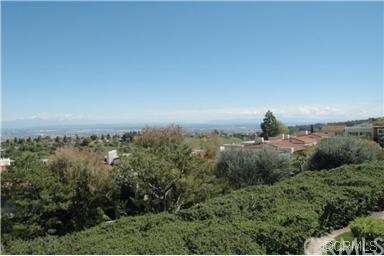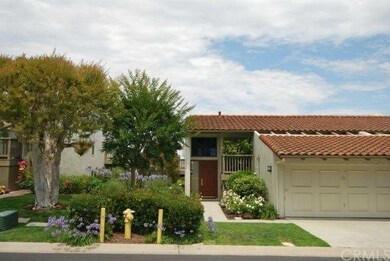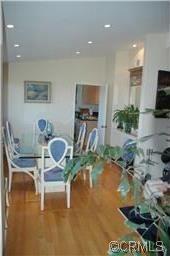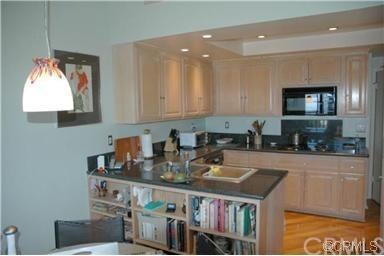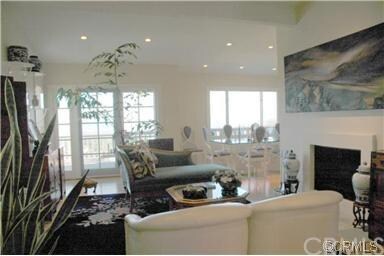
79 Cypress Way Rolling Hills Estates, CA 90274
Rolling Hills Estates NeighborhoodHighlights
- Ocean View
- Private Pool
- Breakfast Area or Nook
- Soleado Elementary Rated A+
- All Bedrooms Downstairs
- 2 Car Attached Garage
About This Home
As of September 2019Built as a model unit this corner split-level townhouse has a premium Terraces location with outstanding panoramic city and mountain views from both levels. There is zen-like quiet and privacy with green belts front and rear and convenient guest parking spaces. Beautifully maintained with expanded electrical service and updated plumbing including new instant hot water delivery. All cabinets have been replaced, some with matched cherrywood, contempory hardware and granite counters. There is an extended Trexwood deck and a fully enclosed, gated lower patio with an irrigation system and pots filled with colorful flowering plants with a drip system. The colorful entry garden has a new irrigation system and a drip for the planter.The unit has two bedrooms, 2 baths and a powder room. The upper level has high vaulted ceilings, 3/4” hardwood floors, efficient kitchen, breakfast area, dining area and a gracious family/entertainment room(easily converted to a third bedroom and bath). The lower level has a master suite with an elegant two sink bathroom with cherrywood cabinets, granite counters, frameless glass shower, two custom fitted walk-in closets, crown moldings, and a home office. There is also a second bedroom, bathroom and laundry room.
Last Agent to Sell the Property
West Shores Realty, Inc. License #00893378 Listed on: 06/27/2013

Townhouse Details
Home Type
- Townhome
Est. Annual Taxes
- $13,770
Year Built
- Built in 1975
Lot Details
- 2,122 Sq Ft Lot
- 1 Common Wall
HOA Fees
- $400 Monthly HOA Fees
Parking
- 2 Car Attached Garage
Property Views
- Ocean
- Harbor
- Panoramic
- Mountain
Interior Spaces
- 2,184 Sq Ft Home
- Living Room with Fireplace
- Laundry Room
Kitchen
- Breakfast Area or Nook
- Eat-In Kitchen
Bedrooms and Bathrooms
- 3 Bedrooms
- All Bedrooms Down
Additional Features
- Private Pool
- Forced Air Heating and Cooling System
Listing and Financial Details
- Tax Lot 111
- Tax Tract Number 30652
- Assessor Parcel Number 7589012011
Community Details
Overview
- 368 Units
Recreation
- Community Pool
Ownership History
Purchase Details
Home Financials for this Owner
Home Financials are based on the most recent Mortgage that was taken out on this home.Purchase Details
Purchase Details
Home Financials for this Owner
Home Financials are based on the most recent Mortgage that was taken out on this home.Purchase Details
Purchase Details
Home Financials for this Owner
Home Financials are based on the most recent Mortgage that was taken out on this home.Similar Home in the area
Home Values in the Area
Average Home Value in this Area
Purchase History
| Date | Type | Sale Price | Title Company |
|---|---|---|---|
| Grant Deed | $1,100,000 | Progressive Title Company | |
| Interfamily Deed Transfer | -- | None Available | |
| Grant Deed | $843,000 | Progressive | |
| Interfamily Deed Transfer | -- | -- | |
| Grant Deed | $482,000 | Continental Title |
Mortgage History
| Date | Status | Loan Amount | Loan Type |
|---|---|---|---|
| Previous Owner | $683,000 | Adjustable Rate Mortgage/ARM | |
| Previous Owner | $38,100 | Credit Line Revolving | |
| Previous Owner | $674,400 | Adjustable Rate Mortgage/ARM | |
| Previous Owner | $150,000 | Credit Line Revolving | |
| Previous Owner | $109,400 | Credit Line Revolving | |
| Previous Owner | $116,500 | Unknown | |
| Previous Owner | $227,150 | Purchase Money Mortgage |
Property History
| Date | Event | Price | Change | Sq Ft Price |
|---|---|---|---|---|
| 09/19/2019 09/19/19 | Sold | $1,100,000 | 0.0% | $504 / Sq Ft |
| 09/04/2019 09/04/19 | Pending | -- | -- | -- |
| 08/10/2019 08/10/19 | For Sale | $1,100,000 | +29.4% | $504 / Sq Ft |
| 12/03/2013 12/03/13 | Sold | $850,000 | 0.0% | $389 / Sq Ft |
| 09/19/2013 09/19/13 | Price Changed | $850,000 | -2.9% | $389 / Sq Ft |
| 08/12/2013 08/12/13 | Price Changed | $875,000 | +0.7% | $401 / Sq Ft |
| 08/01/2013 08/01/13 | Price Changed | $869,000 | -2.9% | $398 / Sq Ft |
| 07/08/2013 07/08/13 | Price Changed | $895,000 | -1.6% | $410 / Sq Ft |
| 06/27/2013 06/27/13 | For Sale | $910,000 | -- | $417 / Sq Ft |
Tax History Compared to Growth
Tax History
| Year | Tax Paid | Tax Assessment Tax Assessment Total Assessment is a certain percentage of the fair market value that is determined by local assessors to be the total taxable value of land and additions on the property. | Land | Improvement |
|---|---|---|---|---|
| 2024 | $13,770 | $1,179,419 | $805,758 | $373,661 |
| 2023 | $13,577 | $1,156,294 | $789,959 | $366,335 |
| 2022 | $12,892 | $1,133,622 | $774,470 | $359,152 |
| 2021 | $12,841 | $1,111,395 | $759,285 | $352,110 |
| 2020 | $12,660 | $1,100,000 | $751,500 | $348,500 |
| 2019 | $10,675 | $926,382 | $583,962 | $342,420 |
| 2018 | $10,600 | $908,218 | $572,512 | $335,706 |
| 2016 | $10,074 | $872,953 | $550,282 | $322,671 |
| 2015 | $9,973 | $859,842 | $542,017 | $317,825 |
| 2014 | $9,837 | $843,000 | $531,400 | $311,600 |
Agents Affiliated with this Home
-
R
Seller's Agent in 2019
Richard Budde
RE/MAX
-
Marilyn Cristiano Budde

Seller Co-Listing Agent in 2019
Marilyn Cristiano Budde
RE/MAX
(310) 373-6014
4 in this area
8 Total Sales
-
Johannes Steinbeck

Buyer's Agent in 2019
Johannes Steinbeck
RE/MAX
(213) 258-5525
15 Total Sales
-
George Wong

Seller's Agent in 2013
George Wong
West Shores Realty, Inc.
(310) 378-6593
8 Total Sales
-
Kim Hall

Buyer's Agent in 2013
Kim Hall
RE/MAX
4 in this area
38 Total Sales
Map
Source: California Regional Multiple Listing Service (CRMLS)
MLS Number: PV13123813
APN: 7589-012-011
- 105 Aspen Way
- 45 Oaktree Ln
- 44 Cypress Way
- 31 Aspen Way
- 69 Cottonwood Cir
- 51 Via Costa Verde
- 48 Via Porto Grande
- 627 Deep Valley Dr Unit 114
- 627 Deep Valley Dr Unit 410
- 28220 Highridge Rd Unit 104
- 1520 Paseo Ln
- 29081 Palos Verdes Dr E
- 5907 Peacock Ridge Rd
- 5630 Ravenspur Dr Unit 209
- 28408 Quailhill Dr
- 5658 Ravenspur Dr Unit 202
- 5959 Peacock Ridge Rd Unit 3
- 28121 Highridge Rd Unit 402
- 5718 Ravenspur Dr Unit 307
- 5987 Peacock Ridge Rd Unit 206
