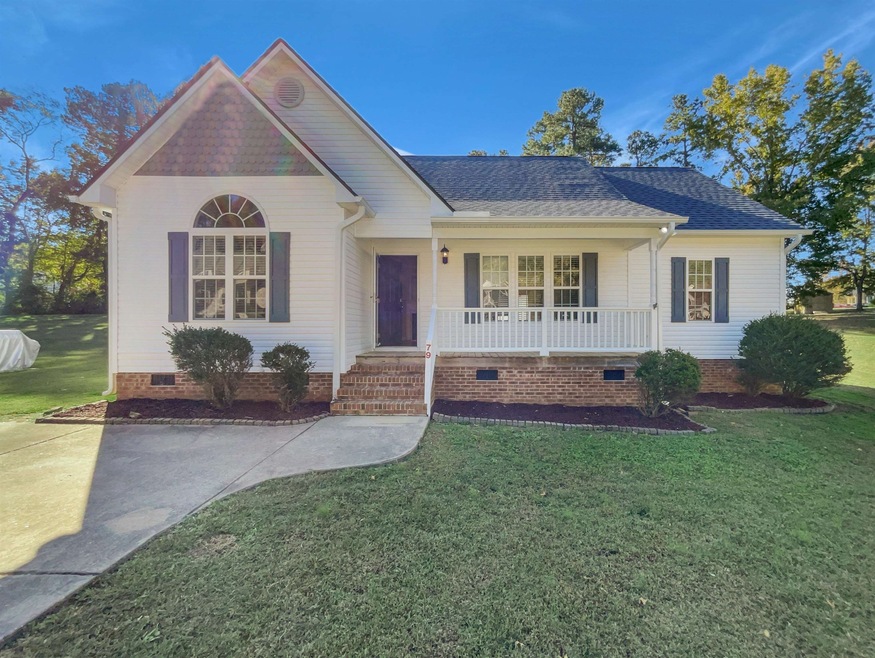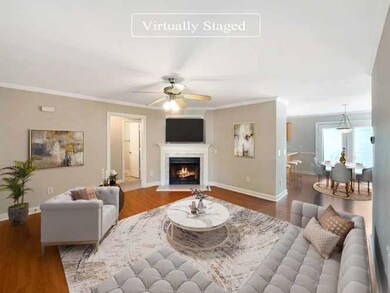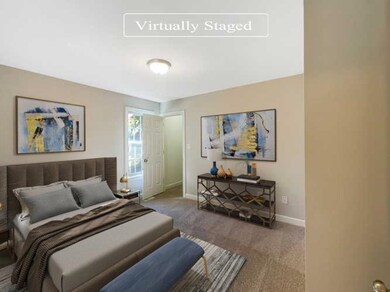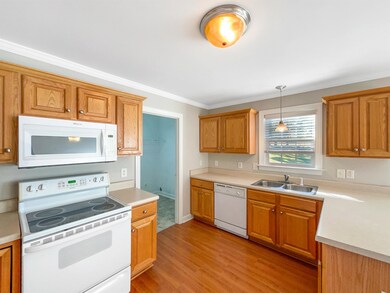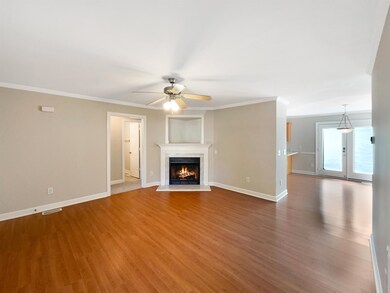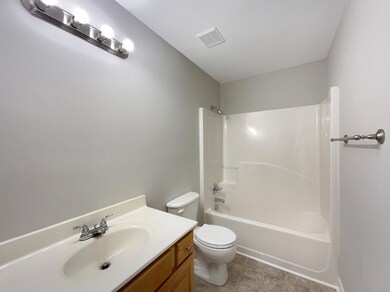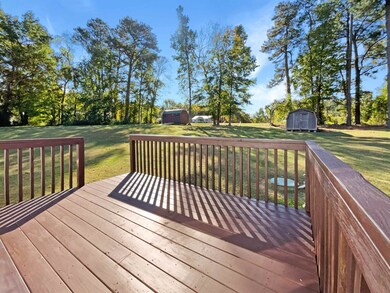
79 Fogleglen Dr Clayton, NC 27520
Cleveland NeighborhoodEstimated Value: $272,000 - $311,000
Highlights
- Traditional Architecture
- 1 Fireplace
- 1-Story Property
- Cleveland Elementary School Rated A-
- No HOA
- Forced Air Heating and Cooling System
About This Home
As of January 2023Welcome to this fabulous area! Discover a bright and open interior with plenty of natural light and a neutral color palate, complimented by a fireplace. The kitchen is ready for cooking with ample counter space and cabinets for storage. You won’t want to leave the serene primary suite, the perfect space to relax. Additional bedrooms provide nice living or office space. Take advantage of the extended counter space in the primary bathroom complete with double sinks and under sink storage. The back yard is the perfect spot to kick back with the included sitting area. Don't miss this incredible opportunity.
Last Agent to Sell the Property
Opendoor Brokerage LLC License #239817 Listed on: 10/19/2022
Home Details
Home Type
- Single Family
Est. Annual Taxes
- $1,287
Year Built
- Built in 2006
Lot Details
- 0.62 Acre Lot
- Lot Dimensions are 56x113x199x121x54x142
- Property is zoned RAG
Home Design
- Traditional Architecture
- Vinyl Siding
Interior Spaces
- 1,418 Sq Ft Home
- 1-Story Property
- 1 Fireplace
- Laminate Flooring
Bedrooms and Bathrooms
- 3 Bedrooms
- 2 Full Bathrooms
Schools
- Cleveland Elementary And Middle School
- Cleveland High School
Utilities
- Forced Air Heating and Cooling System
- Electric Water Heater
- Septic Tank
Community Details
- No Home Owners Association
- Cleveland Manor Subdivision
Ownership History
Purchase Details
Home Financials for this Owner
Home Financials are based on the most recent Mortgage that was taken out on this home.Purchase Details
Purchase Details
Home Financials for this Owner
Home Financials are based on the most recent Mortgage that was taken out on this home.Purchase Details
Purchase Details
Purchase Details
Purchase Details
Home Financials for this Owner
Home Financials are based on the most recent Mortgage that was taken out on this home.Similar Homes in Clayton, NC
Home Values in the Area
Average Home Value in this Area
Purchase History
| Date | Buyer | Sale Price | Title Company |
|---|---|---|---|
| Kromah Maima C | $289,000 | -- | |
| Opendoor Property Trust | $263,000 | -- | |
| Hyman Kimberlee | $135,000 | None Available | |
| U S Bank National Association | $109,510 | None Available | |
| Darensbourg Jeffrey M | -- | None Available | |
| Darensbourg Jeffery M | $155,000 | Investors Title Insurance Co | |
| R&S Real Estate Investments Llc | $31,000 | Investors Title Insurance Co |
Mortgage History
| Date | Status | Borrower | Loan Amount |
|---|---|---|---|
| Open | Kromah Maima C | $291,000 | |
| Previous Owner | Hyman Kimberlee V | $109,900 | |
| Previous Owner | Hyman Kimberlee | $137,496 | |
| Previous Owner | R&S Real Estate Investments Llc | $126,900 |
Property History
| Date | Event | Price | Change | Sq Ft Price |
|---|---|---|---|---|
| 12/14/2023 12/14/23 | Off Market | $289,000 | -- | -- |
| 01/17/2023 01/17/23 | Sold | $289,000 | -2.7% | $204 / Sq Ft |
| 12/19/2022 12/19/22 | Pending | -- | -- | -- |
| 12/08/2022 12/08/22 | Price Changed | $297,000 | -2.0% | $209 / Sq Ft |
| 11/03/2022 11/03/22 | Price Changed | $303,000 | -0.7% | $214 / Sq Ft |
| 10/19/2022 10/19/22 | For Sale | $305,000 | -- | $215 / Sq Ft |
Tax History Compared to Growth
Tax History
| Year | Tax Paid | Tax Assessment Tax Assessment Total Assessment is a certain percentage of the fair market value that is determined by local assessors to be the total taxable value of land and additions on the property. | Land | Improvement |
|---|---|---|---|---|
| 2024 | $1,268 | $156,590 | $36,720 | $119,870 |
| 2023 | $1,225 | $156,590 | $36,720 | $119,870 |
| 2022 | $1,288 | $156,590 | $36,720 | $119,870 |
| 2021 | $1,288 | $156,590 | $36,720 | $119,870 |
| 2020 | $1,304 | $156,590 | $36,720 | $119,870 |
| 2019 | $1,304 | $156,590 | $36,720 | $119,870 |
| 2018 | $1,177 | $138,030 | $27,970 | $110,060 |
| 2017 | $1,177 | $138,030 | $27,970 | $110,060 |
| 2016 | $1,177 | $138,030 | $27,970 | $110,060 |
| 2015 | $1,177 | $138,030 | $27,970 | $110,060 |
| 2014 | $1,177 | $138,030 | $27,970 | $110,060 |
Agents Affiliated with this Home
-
Thomas Shoupe
T
Seller's Agent in 2023
Thomas Shoupe
Opendoor Brokerage LLC
(704) 850-9371
-
Whitney Hunt Sailors

Seller Co-Listing Agent in 2023
Whitney Hunt Sailors
Opendoor Brokerage LLC
(704) 996-9494
-
Dian Thompson-Melvin
D
Buyer's Agent in 2023
Dian Thompson-Melvin
Keller Williams Realty United
(919) 951-1806
1 in this area
28 Total Sales
Map
Source: Doorify MLS
MLS Number: 2479970
APN: 06E03028D
- 591 Glenkirk Place Unit Lot 106
- 590 Glenkirk Place
- 168 Newport Landing
- 587 Glenkirk Place
- 215 Merrifield Ln
- 572 Glenkirk Place
- 563 Glenkirk Place Unit 104
- 135 Newport Landing
- 120 Newport Landing Unit 99
- 104 Newport Landing Unit 100
- 514 Glenkirk Place
- 499 Glenkirk Place Unit Lot 101
- 148 Merrifield Ln Unit 128
- 157 Newport Landing Unit Lot 95
- 276 Fountainhead Ln
- 136 Newport Landing
- 4806 Lee Dr
- 170 Kinsale Ct
- 224 Fountainhead Ln
- 93 Kinsale Ct
- 79 Fogleglen Dr
- 57 Fogleglen Dr
- 95 Fogleglen Dr
- 3806 Manor Dr
- 101 Fogleglen Dr
- 53 Gleneden Dr
- 23 Fogleglen Dr
- 80 Fogleglen Dr
- 66 Manor Dr
- lot 15 Manor Dr
- 238 Manor Dr
- 96 Fogleglen Dr
- 3816 Manor Dr
- 54 Fogleglen Dr
- 3813 Manor Dr
- 3809 Manor Dr
- 30 Fogleglen Dr
- 3805 Manor Dr
- 3817 Manor Dr
- 66 Fogleglen Dr
