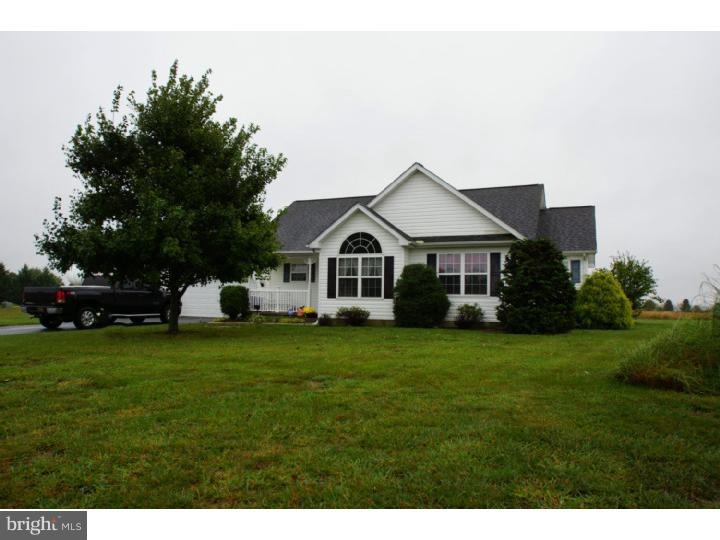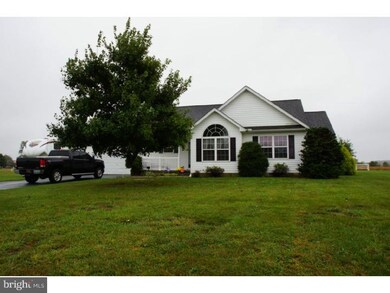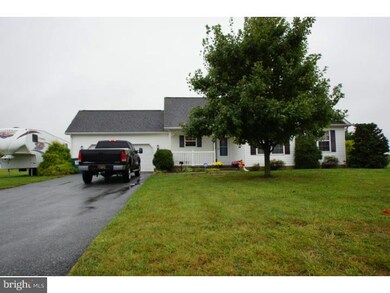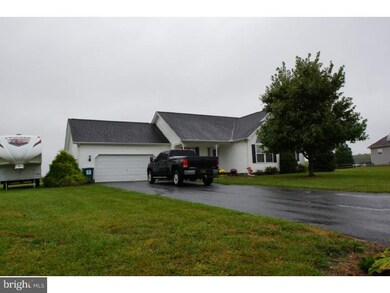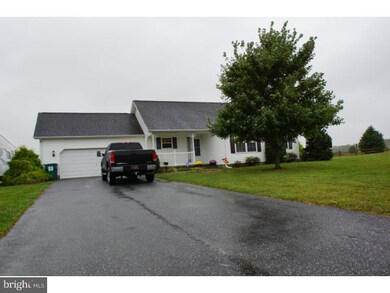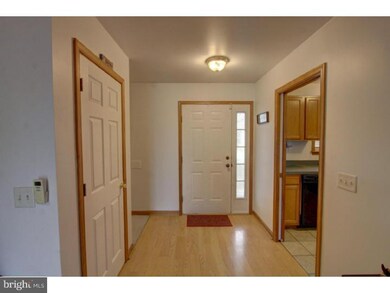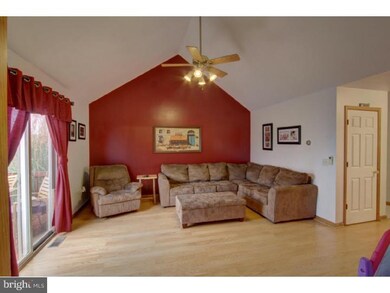
79 Glenn Forest Rd Magnolia, DE 19962
Estimated Value: $297,000 - $341,000
Highlights
- Deck
- Rambler Architecture
- Wood Flooring
- Caesar Rodney High School Rated A-
- Cathedral Ceiling
- Attic
About This Home
As of March 2014Great home for first time home buyer or downsizing. Nice country development, lot backs up to farm land, very quiet. Nice size living room and master bedroom, roomy master bath, Nice deck for family bbq's and entertaining, freshly painted, nice porch for quiet evenings. Qualifies for the 100% USDA program and with the low taxes and low utility expenses, this home is so affordable! Includes all appliances, home is move in ready. Seller is providing a one year home warranty. Call today.
Last Agent to Sell the Property
The Moving Experience Delaware Inc Listed on: 10/10/2013
Co-Listed By
Bob Lane
The Moving Experience Delaware Inc
Last Buyer's Agent
JOSH Morimoto
BHHS PenFed Realty License #TREND:60037554
Home Details
Home Type
- Single Family
Est. Annual Taxes
- $717
Year Built
- Built in 2001
Lot Details
- 0.5 Acre Lot
- Lot Dimensions are 102x213
- Level Lot
- Back, Front, and Side Yard
- Property is in good condition
- Property is zoned AC
HOA Fees
- $8 Monthly HOA Fees
Parking
- 2 Car Attached Garage
- 3 Open Parking Spaces
- Driveway
Home Design
- Rambler Architecture
- Brick Foundation
- Pitched Roof
- Shingle Roof
- Vinyl Siding
Interior Spaces
- 1,330 Sq Ft Home
- Property has 1 Level
- Cathedral Ceiling
- Living Room
- Dining Room
- Laundry on main level
- Attic
Flooring
- Wood
- Wall to Wall Carpet
- Tile or Brick
- Vinyl
Bedrooms and Bathrooms
- 3 Bedrooms
- En-Suite Primary Bedroom
- En-Suite Bathroom
- 2 Full Bathrooms
Outdoor Features
- Deck
- Porch
Schools
- W.B. Simpson Elementary School
Utilities
- Forced Air Heating and Cooling System
- Heating System Uses Gas
- 100 Amp Service
- Natural Gas Water Heater
- On Site Septic
- Cable TV Available
Community Details
- Association fees include common area maintenance, snow removal
- Woodfield Subdivision
Listing and Financial Details
- Tax Lot 9600-000
- Assessor Parcel Number NM-00-11104-04-9600-000
Ownership History
Purchase Details
Home Financials for this Owner
Home Financials are based on the most recent Mortgage that was taken out on this home.Purchase Details
Home Financials for this Owner
Home Financials are based on the most recent Mortgage that was taken out on this home.Purchase Details
Home Financials for this Owner
Home Financials are based on the most recent Mortgage that was taken out on this home.Similar Homes in Magnolia, DE
Home Values in the Area
Average Home Value in this Area
Purchase History
| Date | Buyer | Sale Price | Title Company |
|---|---|---|---|
| Golley Christopher K | $183,900 | None Available | |
| Olenik Amanda M | -- | Isgn | |
| Cox Amanda | $189,900 | None Available |
Mortgage History
| Date | Status | Borrower | Loan Amount |
|---|---|---|---|
| Open | Golley Christopher | $185,593 | |
| Closed | Golley Christopher K | $187,150 | |
| Closed | Golley Christopher K | $187,853 | |
| Previous Owner | Olenik Amanda M | $174,950 | |
| Previous Owner | Cox Amanda | $180,405 |
Property History
| Date | Event | Price | Change | Sq Ft Price |
|---|---|---|---|---|
| 03/28/2014 03/28/14 | Sold | $183,900 | 0.0% | $138 / Sq Ft |
| 02/19/2014 02/19/14 | Pending | -- | -- | -- |
| 01/21/2014 01/21/14 | Price Changed | $183,900 | -1.6% | $138 / Sq Ft |
| 11/25/2013 11/25/13 | Price Changed | $186,900 | -1.6% | $141 / Sq Ft |
| 10/10/2013 10/10/13 | For Sale | $189,900 | -- | $143 / Sq Ft |
Tax History Compared to Growth
Tax History
| Year | Tax Paid | Tax Assessment Tax Assessment Total Assessment is a certain percentage of the fair market value that is determined by local assessors to be the total taxable value of land and additions on the property. | Land | Improvement |
|---|---|---|---|---|
| 2024 | $1,271 | $299,200 | $95,500 | $203,700 |
| 2023 | $1,170 | $41,800 | $7,400 | $34,400 |
| 2022 | $1,093 | $41,800 | $7,400 | $34,400 |
| 2021 | $1,086 | $41,800 | $7,400 | $34,400 |
| 2020 | $1,073 | $41,800 | $7,400 | $34,400 |
| 2019 | $1,046 | $41,800 | $7,400 | $34,400 |
| 2018 | $967 | $41,800 | $7,400 | $34,400 |
| 2017 | $945 | $41,800 | $0 | $0 |
| 2016 | $927 | $41,800 | $0 | $0 |
| 2015 | $788 | $41,800 | $0 | $0 |
| 2014 | $783 | $41,800 | $0 | $0 |
Agents Affiliated with this Home
-
Bridget Lane

Seller's Agent in 2014
Bridget Lane
The Moving Experience Delaware Inc
(302) 632-1010
114 Total Sales
-
B
Seller Co-Listing Agent in 2014
Bob Lane
The Moving Experience Delaware Inc
-
J
Buyer's Agent in 2014
JOSH Morimoto
BHHS PenFed Realty
Map
Source: Bright MLS
MLS Number: 1003615018
APN: 7-00-11104-04-9600-000
- 264 Sunny Meadow Dr
- 63 English Ivy Ln
- 18 Springflower Place
- 212 Cider Run
- 351 Windrow Way
- 327 Cinnamon Way
- 194 Grays Ln
- 33 Cherry Dr W
- 1130 Peachtree Run
- 903 Chestnut Ridge Dr
- 25 Belfry Dr Unit BETH
- 25 Belfry Dr Unit HAMP
- 25 Belfry Dr Unit BUR
- 25 Belfry Dr Unit BAR
- 25 Belfry Dr Unit WIN
- 25 Belfry Dr Unit OCV
- 25 Belfry Dr Unit LEWS
- 16 Berg Alley
- 143 & 149 Moores Dr
- 338 Currant Cir
- 79 Glenn Forest Rd
- 79 Glen Forest Dr
- 101 Glenn Forest Rd
- 60 Glenn Forest Rd
- 14 Morning Glory Rd
- 127 Glenn Forest Rd
- 106 Glenn Forest Rd
- 23 Glenn Forest Rd
- 268 Woodfield Pkwy
- 359 Woodfield Pkwy
- 128 Glenn Forest Rd
- 26 Glenn Forest Rd
- 17 Morning Glory Rd
- 228 Woodfield Pkwy
- 150 Glenn Forest Rd
- 170 Glenn Forest Rd
- 179 Glen Forest Dr
- 179 Glenn Forest Rd
- 5 Glenn Forest Rd
- 362 Woodfield Pkwy
